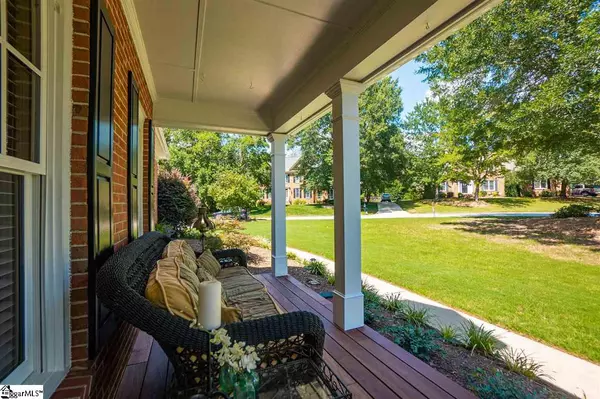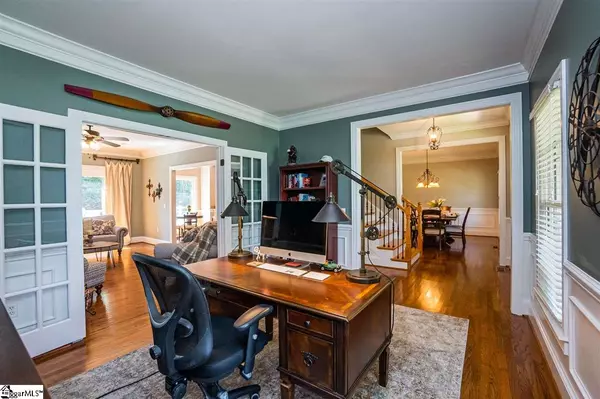$509,900
$509,900
For more information regarding the value of a property, please contact us for a free consultation.
4 Beds
4 Baths
3,216 SqFt
SOLD DATE : 08/31/2020
Key Details
Sold Price $509,900
Property Type Single Family Home
Sub Type Single Family Residence
Listing Status Sold
Purchase Type For Sale
Square Footage 3,216 sqft
Price per Sqft $158
Subdivision River Walk
MLS Listing ID 1423453
Sold Date 08/31/20
Style Traditional
Bedrooms 4
Full Baths 3
Half Baths 1
HOA Fees $62/ann
HOA Y/N yes
Year Built 1990
Annual Tax Amount $2,230
Lot Dimensions 127' x 104' x 174' x 36' x 116'
Property Description
This beautiful 4 bedroom 3.5 bath home in desirable River Walk subdivision features a variety of recent updates. Prior to entering the home you will be greeted by a brand new front porch with decking made from imported exotic hardwood, which has also been carried through to the large back deck. The front exterior has been updated with new columns and landscaping. Inside you will find energy efficient windows, all new interior door hardware, light fixtures and fresh paint throughout. On the main level is an office space, living room, dinning room, half bath and kitchen with butlers pantry. This kitchen features stunning custom coffered ceilings, stainless steel appliances and 48" professional range with double ovens. On the second level is the master bedroom with his and hers walk-in closets, private flex room and updated master bathroom complete with large walk-in shower and custom vanities. The second level also has two additional bedrooms and a recently remodeled full bathroom. On the third level is a bonus room, spacious fourth bedroom, as well as another full bath.
Location
State SC
County Greenville
Area 032
Rooms
Basement None
Interior
Interior Features 2nd Stair Case, High Ceilings, Ceiling Smooth, Granite Counters, Walk-In Closet(s), Coffered Ceiling(s), Pantry
Heating Natural Gas
Cooling Central Air
Flooring Carpet, Ceramic Tile, Wood
Fireplaces Number 1
Fireplaces Type Gas Log
Fireplace Yes
Appliance Gas Cooktop, Dishwasher, Electric Oven, Electric Water Heater
Laundry 1st Floor, Walk-in, Electric Dryer Hookup, Laundry Room
Exterior
Garage Attached, Paved
Garage Spaces 2.0
Community Features Clubhouse, Common Areas, Fitness Center, Street Lights, Recreational Path, Playground, Pool, Tennis Court(s)
Roof Type Architectural
Parking Type Attached, Paved
Garage Yes
Building
Lot Description 1/2 Acre or Less, Corner Lot
Story 3
Foundation Crawl Space
Sewer Public Sewer
Water Public, Greenville
Architectural Style Traditional
Schools
Elementary Schools Monarch
Middle Schools Mauldin
High Schools Mauldin
Others
HOA Fee Include Pool, Security, Street Lights
Read Less Info
Want to know what your home might be worth? Contact us for a FREE valuation!

Our team is ready to help you sell your home for the highest possible price ASAP
Bought with Coldwell Banker Caine/Williams







