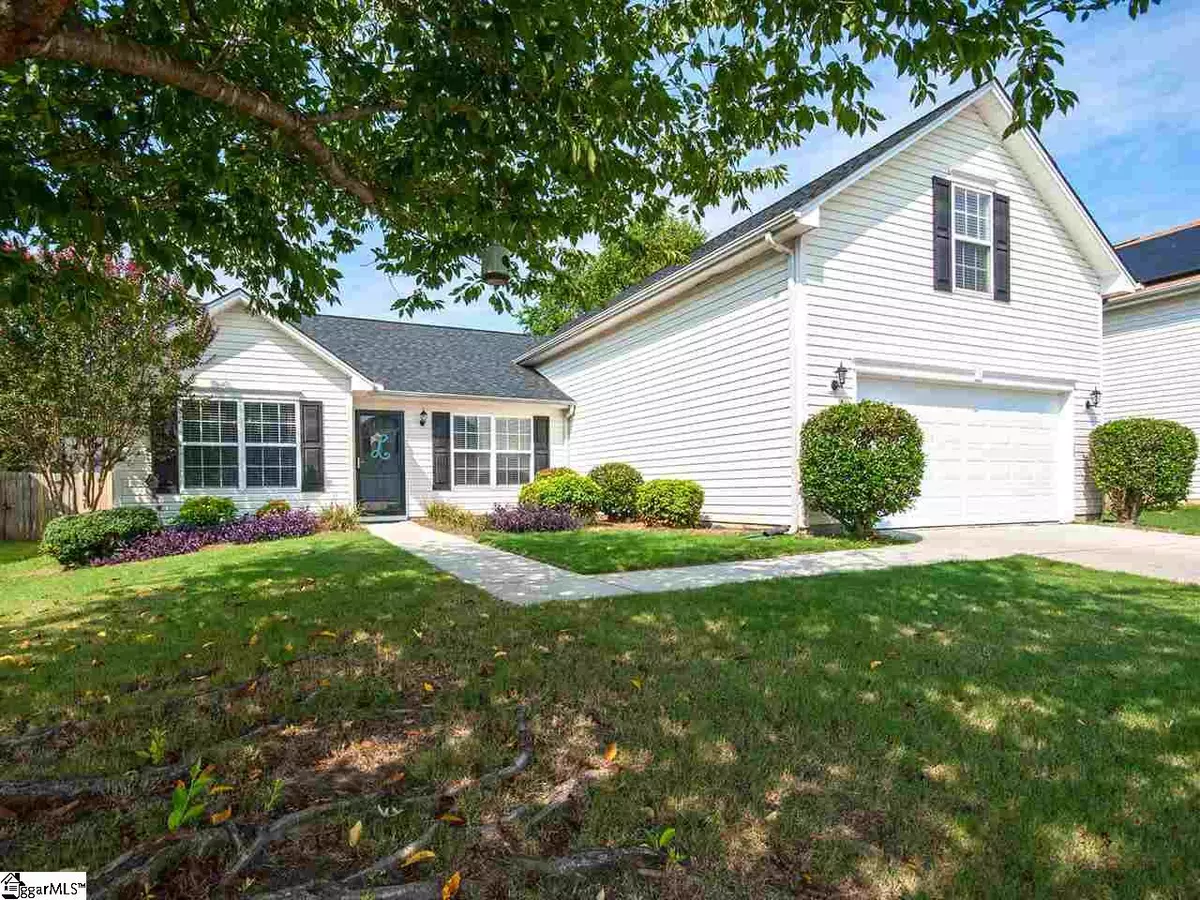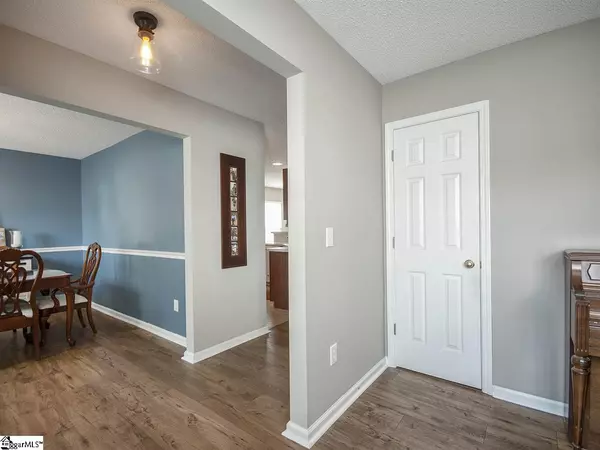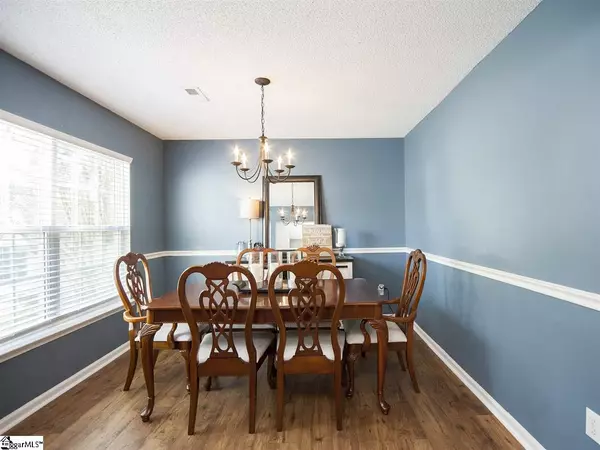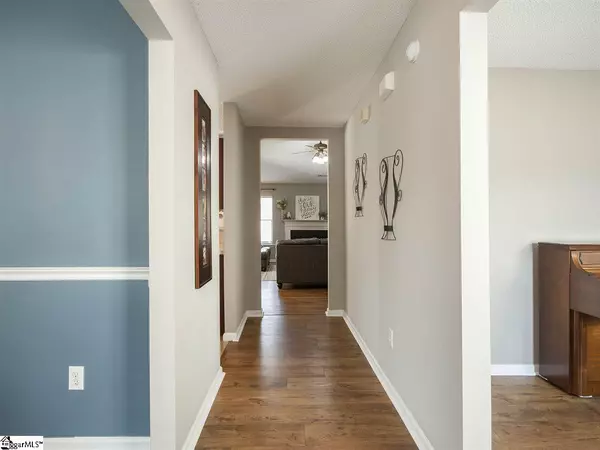$225,000
$219,900
2.3%For more information regarding the value of a property, please contact us for a free consultation.
4 Beds
2 Baths
2,059 SqFt
SOLD DATE : 08/31/2020
Key Details
Sold Price $225,000
Property Type Single Family Home
Sub Type Single Family Residence
Listing Status Sold
Purchase Type For Sale
Square Footage 2,059 sqft
Price per Sqft $109
Subdivision Stonebridge
MLS Listing ID 1423051
Sold Date 08/31/20
Style Ranch
Bedrooms 4
Full Baths 2
HOA Fees $27/ann
HOA Y/N yes
Year Built 2001
Annual Tax Amount $1,365
Lot Size 8,276 Sqft
Property Description
Welcome to Stonebridge, an easily accessible community in Simpsonville where you will find this beautiful, 4BR/2BA home with mature landscaping. As soon as you enter the front door, you will appreciate the spacious open floor plan with laminate hardwood floors in the great room, dining room and bedrooms. The cozy great room has a fireplace with mantle and vaulted ceilings, and there is a flex room for an office or separate sitting area to read your favorite book. The Kitchen has a clear view of the great room, allowing you to communicate with your family or guests when entertaining, and convenient access to the breakfast nook and formal dining room, perfect for hosting holiday meals or romantic dinners for two. The Master Suite includes vaulted ceilings, walk-in closet, and wonderful master bathroom with double sinks and a combo bathtub/shower. The finished bonus room features a closet and can be a 4th bedroom or an ideal hideaway/study center for the kids. A fenced backyard is fabulous place for the kids to play, or for fun gatherings under the covered patio or around the firepit surrounded with decorative pavers. A magnificent community pool is an ideal place for fun in the sun or to dive it to cool off. Stonebridge is located off I385 and the Southern Connector, providing easy access to shopping, dining, Simpsonville’s Downtown and a just a short drive to Greenville.
Location
State SC
County Greenville
Area 032
Rooms
Basement None
Interior
Interior Features High Ceilings, Ceiling Fan(s), Ceiling Blown, Ceiling Cathedral/Vaulted, Countertops-Solid Surface, Open Floorplan, Tub Garden, Walk-In Closet(s), Pantry
Heating Forced Air, Natural Gas
Cooling Central Air, Electric
Flooring Carpet, Laminate, Vinyl
Fireplaces Number 1
Fireplaces Type Gas Log
Fireplace Yes
Appliance Cooktop, Dishwasher, Disposal, Self Cleaning Oven, Electric Cooktop, Electric Oven, Free-Standing Electric Range, Microwave, Electric Water Heater
Laundry 1st Floor, Walk-in, Electric Dryer Hookup, Laundry Room
Exterior
Garage Attached, Paved, Garage Door Opener
Garage Spaces 2.0
Fence Fenced
Community Features Common Areas, Street Lights, Pool
Utilities Available Cable Available
Roof Type Architectural
Garage Yes
Building
Lot Description 1/2 Acre or Less, Sidewalk, Few Trees
Story 1
Foundation Slab
Sewer Public Sewer
Water Public
Architectural Style Ranch
Schools
Elementary Schools Simpsonville
Middle Schools Hillcrest
High Schools Hillcrest
Others
HOA Fee Include None
Read Less Info
Want to know what your home might be worth? Contact us for a FREE valuation!

Our team is ready to help you sell your home for the highest possible price ASAP
Bought with BHHS C Dan Joyner - Midtown







