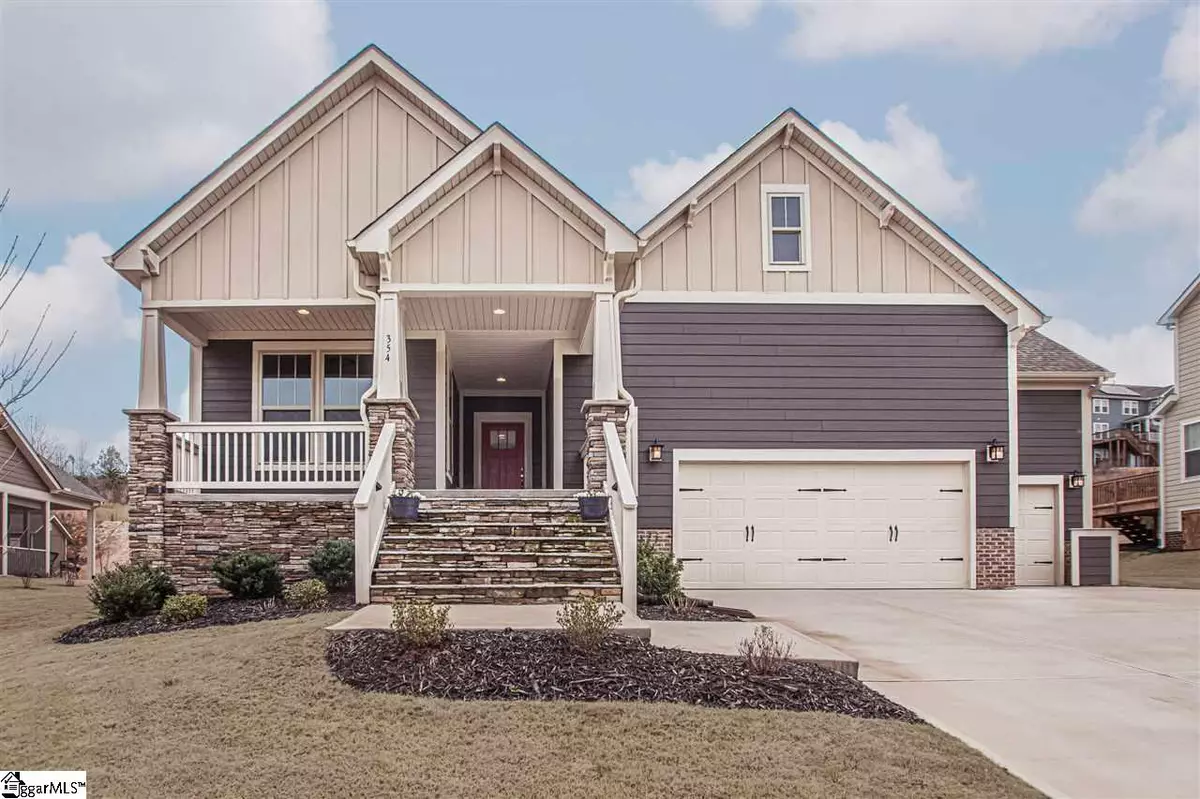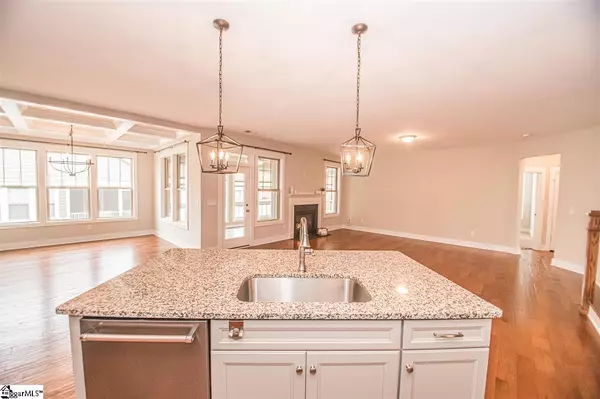$367,000
$367,000
For more information regarding the value of a property, please contact us for a free consultation.
4 Beds
4 Baths
3,280 SqFt
SOLD DATE : 09/09/2020
Key Details
Sold Price $367,000
Property Type Single Family Home
Sub Type Single Family Residence
Listing Status Sold
Purchase Type For Sale
Square Footage 3,280 sqft
Price per Sqft $111
Subdivision Sunset Summits
MLS Listing ID 1413258
Sold Date 09/09/20
Style Craftsman
Bedrooms 4
Full Baths 4
HOA Fees $54/ann
HOA Y/N yes
Year Built 2017
Annual Tax Amount $2,129
Lot Size 0.280 Acres
Property Description
Stunning craftsman style home that gives you the WOW factor as soon as you walk through the front steps. This less than two-year-old home has tons of upgrades and extras too many to list. Beautiful hardwood floors throughout main living areas with high ceilings. Large kitchen with granite countertops, subway tile with under cabinet lighting, stainless steel appliances, double ovens, gas range, large walk-in pantry. Coffered ceiling dining room with tons of windows and natural light. Enjoy evenings by the cozy fire in the large family room. Master on main floor with en suite complete with double raised vanities, soaking tub, large tiled walk in shower and walk in closet. Two additional bedrooms with en suites on main floor. Upstairs you will find loft or rec room, media room perfect for the movie buff. Another bedroom with walk in closet and en suite. Summer and Spring nights will be enjoyed in the sunroom with tons of windows and natural light, space is heated and cooled. Don’t miss your chance to make this stunner your home!
Location
State SC
County Spartanburg
Area 033
Rooms
Basement None
Interior
Interior Features High Ceilings, Ceiling Fan(s), Ceiling Smooth, Granite Counters, Open Floorplan, Tub Garden, Walk-In Closet(s), Pantry
Heating Forced Air, Natural Gas, Damper Controlled
Cooling Central Air, Electric, Multi Units, Damper Controlled
Flooring Carpet, Ceramic Tile, Wood, Vinyl
Fireplaces Number 1
Fireplaces Type Gas Log
Fireplace Yes
Appliance Gas Cooktop, Dishwasher, Disposal, Self Cleaning Oven, Convection Oven, Oven, Electric Oven, Double Oven, Microwave, Gas Water Heater, Tankless Water Heater
Laundry 1st Floor, Walk-in, Laundry Room
Exterior
Garage Attached, Paved, Garage Door Opener
Garage Spaces 3.0
Community Features Clubhouse, Common Areas, Fitness Center, Street Lights, Pool, Sidewalks
Utilities Available Underground Utilities, Cable Available
Roof Type Architectural
Garage Yes
Building
Lot Description 1/2 Acre or Less, Sidewalk
Story 2
Foundation Crawl Space, Sump Pump
Sewer Public Sewer
Water Public, SJWD
Architectural Style Craftsman
Schools
Elementary Schools River Ridge
Middle Schools Florence Chapel
High Schools James F. Byrnes
Others
HOA Fee Include None
Read Less Info
Want to know what your home might be worth? Contact us for a FREE valuation!

Our team is ready to help you sell your home for the highest possible price ASAP
Bought with Century 21 Blackwell & Company







