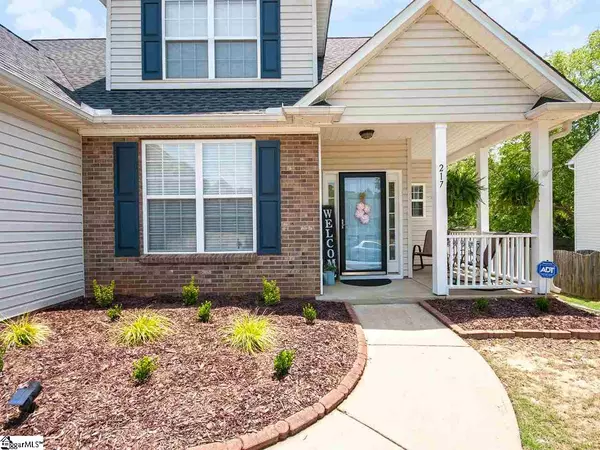$239,900
$239,900
For more information regarding the value of a property, please contact us for a free consultation.
4 Beds
3 Baths
2,335 SqFt
SOLD DATE : 09/04/2020
Key Details
Sold Price $239,900
Property Type Single Family Home
Sub Type Single Family Residence
Listing Status Sold
Purchase Type For Sale
Square Footage 2,335 sqft
Price per Sqft $102
Subdivision Hamilton Park
MLS Listing ID 1419621
Sold Date 09/04/20
Style Traditional
Bedrooms 4
Full Baths 2
Half Baths 1
HOA Fees $25/ann
HOA Y/N yes
Annual Tax Amount $924
Lot Size 0.350 Acres
Property Description
****BACK ON THE MARKET****Welcome home to 217 Worcester Lane! This lovely home boasts 4 beds and 2.5 baths in a great neighborhood... Hamilton Park with neighborhood playground and pool! Master on the Main Level!! This attractive home has tons of curb appeal and has been well maintained. The ROOF WAS REPLACED in 2019 with architectural shingles as well the HVAC was replaced/updated in the past 4 years. Step up to a cute little "wrap around" front porch and find yourself at home. Through the pleasant blue front door you'll find hardwoods in the entry-way and formal dining room with classic moulding to the left and convenient half bath/powder room to the right. Pass under attractive arch entry into a spacious living room with smooth cathedral ceilings and gas log fireplace in the corner. The living area is open to a wonderful kitchen with breakfast nook and nice pantry. Smooth ceilings throughout the home. The downstairs has lots of large windows that allow for tons of sunlight and a very pleasant open bright space to spend time with family. Off the kitchen you'll find a gigantic master suite with double vanity, garden tub with separate shower, and HUGE walk in closet! Upstairs offers three large additional bedrooms with a full bath and bonus room/ loft area for the kids to play. What a great floorplan! In the backyard you'll find a large patio flowing into a massive deck area. Great outdoor living space! There is an additional building with power that could be used as a workshop or man-cave. There is an extra lot behind this house that can not be built on due to utility easements. This extra space gives privacy! Look out the rear windows onto nature instead of a neighbor's house. Forest Acres Elementary , Getty's Middle, and Easley High... outstanding schools! Easley is a convenient area only 15-20 mins outside of downtown Gville but also close to the interstate and centrally located in the upstate between Greenville, Anderson, Clemson. Call and book your showing ASAP as this home will not last long! You'll be glad you found the perfect place to call home!
Location
State SC
County Pickens
Area 063
Rooms
Basement None
Interior
Interior Features High Ceilings, Ceiling Fan(s), Ceiling Cathedral/Vaulted, Ceiling Smooth, Open Floorplan, Tub Garden, Countertops-Other, Pantry
Heating Electric
Cooling Electric
Flooring Carpet, Wood, Vinyl
Fireplaces Number 1
Fireplaces Type Gas Log
Fireplace Yes
Appliance Dishwasher, Disposal, Refrigerator, Electric Cooktop, Electric Oven, Microwave, Electric Water Heater
Laundry 1st Floor
Exterior
Garage Attached, Paved, Garage Door Opener
Garage Spaces 2.0
Community Features Common Areas, Street Lights, Playground, Pool
Utilities Available Underground Utilities, Cable Available
Roof Type Architectural
Parking Type Attached, Paved, Garage Door Opener
Garage Yes
Building
Lot Description 1/2 Acre or Less, Cul-De-Sac, Sidewalk
Story 2
Foundation Slab
Sewer Public Sewer
Water Public, Easley Combined
Architectural Style Traditional
Schools
Elementary Schools Forest Acres
Middle Schools Richard H. Gettys
High Schools Easley
Others
HOA Fee Include Electricity, Pool, Recreation Facilities, Street Lights, By-Laws, Restrictive Covenants
Read Less Info
Want to know what your home might be worth? Contact us for a FREE valuation!

Our team is ready to help you sell your home for the highest possible price ASAP
Bought with Non MLS







