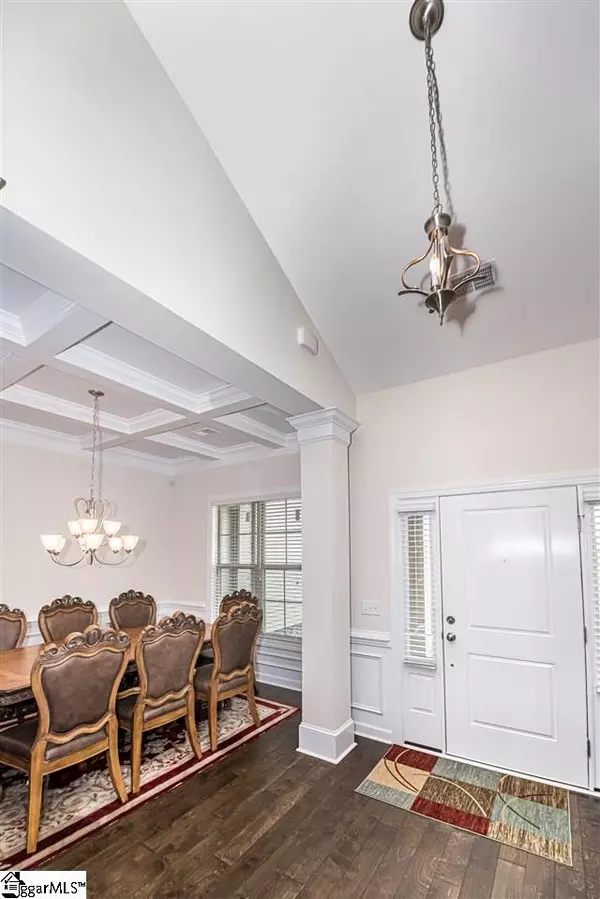$303,800
$319,000
4.8%For more information regarding the value of a property, please contact us for a free consultation.
4 Beds
4 Baths
2,592 SqFt
SOLD DATE : 09/11/2020
Key Details
Sold Price $303,800
Property Type Single Family Home
Sub Type Single Family Residence
Listing Status Sold
Purchase Type For Sale
Square Footage 2,592 sqft
Price per Sqft $117
Subdivision Copper Creek
MLS Listing ID 1416017
Sold Date 09/11/20
Style Traditional, Craftsman
Bedrooms 4
Full Baths 3
Half Baths 1
HOA Fees $43/ann
HOA Y/N yes
Year Built 2018
Annual Tax Amount $5,064
Lot Size 9,583 Sqft
Lot Dimensions 70 x 140 x 70 x 140
Property Description
Beautiful 2 year old home is located in the prestigious Copper Creek Community in Simpsonville. This is a 1 ½ story Mungo built home, Bellamy II Model with 4 bedrooms and 3 ½ baths. It features approximately 2500 sq ft and includes the upgrade of the added second floor bedroom with full bath. The stonework and front porch on this Craftsman style home adds to the attractive exterior. Upon entering, the foyer, with its high ceiling, opens to the formal living room on the left and, to the right, is the formal dining room with impressive coffered ceiling and trim details. A half-bath is located in hallway area. The open floor plan features a great room with gas log fireplace and is open to the breakfast area and kitchen. The kitchen features an electric range, stainless steel appliances, granite countertops, built-in microwave and a pantry. Note the beautiful hardwood floors. A walk-in laundry room leads to the two-car garage. This split floor plan features a large master suite with a trey ceiling, luxurious jetted tub, dual vanities and walk-in closet. Two identical bedrooms are located adjacent to the great room with a full bathroom between. Upstairs, over the garage, is the 4th bedroom and full bath. The backyard is generous in size and has a patio. Amenities in this active family-oriented community includes a Jr. Olympic swimming pool with club house, playground,street lighting, and sidewalks. Schedule your viewing today. Two hours notice required for showing.
Location
State SC
County Greenville
Area 032
Rooms
Basement None
Interior
Interior Features High Ceilings, Ceiling Fan(s), Ceiling Smooth, Tray Ceiling(s), Granite Counters, Open Floorplan, Walk-In Closet(s), Split Floor Plan, Pantry
Heating Forced Air, Natural Gas
Cooling Central Air, Electric
Flooring Carpet, Wood
Fireplaces Number 1
Fireplaces Type Gas Log
Fireplace Yes
Appliance Dishwasher, Disposal, Range, Microwave, Gas Water Heater, Tankless Water Heater
Laundry 1st Floor, Walk-in, Electric Dryer Hookup, Laundry Room
Exterior
Garage Attached, Paved, Garage Door Opener
Garage Spaces 2.0
Community Features Clubhouse, Common Areas, Street Lights, Pool, Sidewalks
Utilities Available Underground Utilities
Roof Type Architectural
Garage Yes
Building
Lot Description 1/2 Acre or Less, Sidewalk
Story 1
Foundation Slab
Sewer Public Sewer
Water Public, Greenville
Architectural Style Traditional, Craftsman
Schools
Elementary Schools Bells Crossing
Middle Schools Hillcrest
High Schools Hillcrest
Others
HOA Fee Include None
Read Less Info
Want to know what your home might be worth? Contact us for a FREE valuation!

Our team is ready to help you sell your home for the highest possible price ASAP
Bought with Impact Realty Group - Gville







