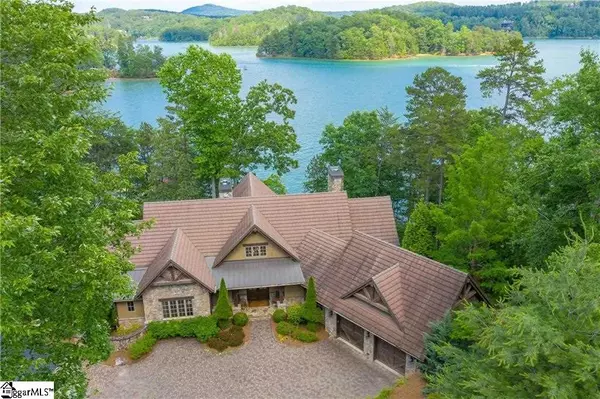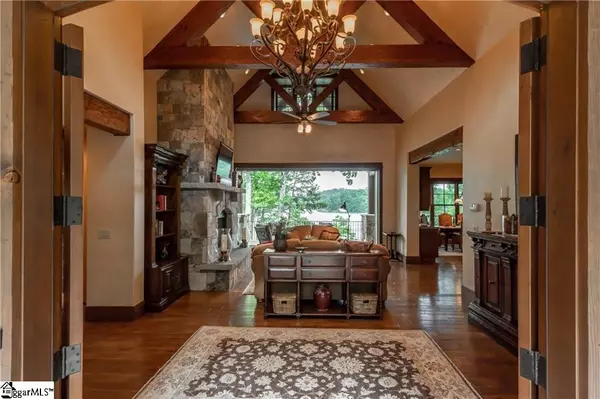$1,950,000
$1,997,000
2.4%For more information regarding the value of a property, please contact us for a free consultation.
5 Beds
4 Baths
5,409 SqFt
SOLD DATE : 09/11/2020
Key Details
Sold Price $1,950,000
Property Type Single Family Home
Sub Type Single Family Residence
Listing Status Sold
Purchase Type For Sale
Square Footage 5,409 sqft
Price per Sqft $360
Subdivision The Reserve At Lake Keowee
MLS Listing ID 1415333
Sold Date 09/11/20
Style Craftsman
Bedrooms 5
Full Baths 4
HOA Fees $282/ann
HOA Y/N yes
Year Built 2011
Annual Tax Amount $18,893
Lot Size 0.860 Acres
Property Description
Welcome to luxury lakeside living. This custom designed, craftsman-style home has all the qualities and finishes you would expect from Ridgeline construction. Located in section G, one of the most sought after locations in The Reserve at Lake Keowee, you will love the proximity to the new fitness club, trails, Tennis Center, Pool Pavilion, Village and Clubhouse! All of the finishes are exceptional, demonstrating refined taste and quality workmanship. Custom European style Knotty Alder cabinetry, wide plank hardwood floors and hand crafted timber trusses are found throughout the home. Best of all, though, are the open long water views! As you enter the home you will look out onto the beautiful lake where the 3-panel pocket door opens up with remote controlled phantom screen onto an expansive vaulted patio. The living/dining room combination has access to the patio and large screened porch with multiple seating areas, a fireplace and the grill area. Extensive outdoor spaces overlooking emerald green Lake Keowee. The master suite includes a steam shower and access to the covered patio with beautiful views. The terrace level includes: custom rock work, a covered patio with an outdoor spa area and hot tub; hanging bench swing and surround sound to enjoy while viewing the lake and rolling mountains; a large great room with stone fireplace and plenty of room for television viewing and recreation; a bunk room; two shower bathroom and two additional bedrooms; additional full bath and 2nd laundry room. The floorplan provides easy access to the covered dock with boat lift and firepit by the water. There are too many features to mention! Note that the furnishings and golf cart are negotiable. It's time to start creating memories in your dream home. Contact me for a showing today! The Reserve at Lake Keowee offers a Jack Nicklaus Signature Golf Course, a new par 3 practice facility with driving range, Clubhouse with fine dining, pub area and wine bar, Fitness Center, Hiking Trails, Har-Tru Clay Tennis Courts, Lakeside Resort-Style Pool and Cabana, Pickleball Courts, Marina offering both slips and boat rentals, and Market great for lunch and select provisions. This gated community offers many activities including fitness classes, various social clubs, and a high speed fiber-optic internet system in place. The Reserve at Lake Keowee is a full amenity lakefront golf community. Premier $60,000 membership required.
Location
State SC
County Pickens
Area 065
Rooms
Basement Finished, Walk-Out Access, Interior Entry
Interior
Interior Features 2 Story Foyer, Bookcases, High Ceilings, Ceiling Fan(s), Ceiling Cathedral/Vaulted, Ceiling Smooth, Granite Counters, Open Floorplan, Walk-In Closet(s), Countertops – Quartz, Pantry, Pot Filler Faucet
Heating Electric
Cooling Electric
Flooring Carpet, Ceramic Tile, Wood
Fireplaces Number 3
Fireplaces Type Gas Log, Outside
Fireplace Yes
Appliance Gas Cooktop, Dishwasher, Disposal, Dryer, Refrigerator, Washer, Electric Oven, Ice Maker, Double Oven, Microwave, Tankless Water Heater
Laundry Sink, 1st Floor, Walk-in, Electric Dryer Hookup, Laundry Room
Exterior
Exterior Feature Outdoor Fireplace, Dock
Garage Attached, Paved, Garage Door Opener
Garage Spaces 2.0
Community Features Athletic Facilities Field, Boat Storage, Clubhouse, Common Areas, Fitness Center, Gated, Golf, Recreational Path, Playground, Pool, Security Guard, Sidewalks, Tennis Court(s), Water Access, Dock, Dog Park, Neighborhood Lake/Pond
Utilities Available Underground Utilities, Cable Available
Waterfront Yes
Waterfront Description Lake, Water Access, Waterfront
View Y/N Yes
View Water
Roof Type Other
Parking Type Attached, Paved, Garage Door Opener
Garage Yes
Building
Lot Description 1/2 - Acre, Sloped, Few Trees, Wooded
Story 2
Foundation Basement
Sewer Septic Tank
Water Public, Six Mile
Architectural Style Craftsman
Schools
Elementary Schools Hagood
Middle Schools Pickens
High Schools Pickens
Others
HOA Fee Include None
Read Less Info
Want to know what your home might be worth? Contact us for a FREE valuation!

Our team is ready to help you sell your home for the highest possible price ASAP
Bought with CB Caine Pelham Rd. Gallery







