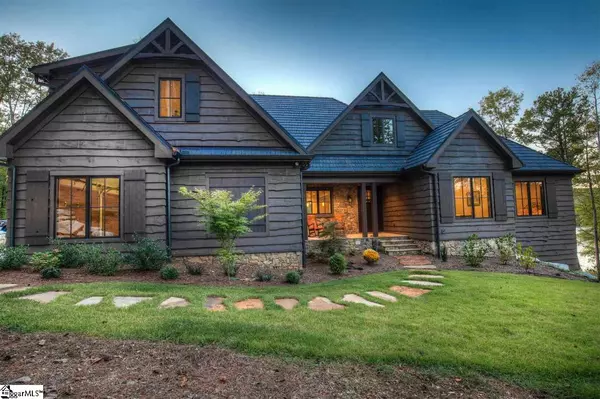$1,670,000
$1,699,000
1.7%For more information regarding the value of a property, please contact us for a free consultation.
7 Beds
6 Baths
5,950 SqFt
SOLD DATE : 09/15/2020
Key Details
Sold Price $1,670,000
Property Type Single Family Home
Sub Type Single Family Residence
Listing Status Sold
Purchase Type For Sale
Square Footage 5,950 sqft
Price per Sqft $280
Subdivision The Reserve At Lake Keowee
MLS Listing ID 1404017
Sold Date 09/15/20
Style Craftsman
Bedrooms 7
Full Baths 6
HOA Fees $282/ann
HOA Y/N yes
Year Built 2018
Annual Tax Amount $4,261
Lot Size 1.190 Acres
Property Description
This still-new home offers over 300 feet of shoreline,180-degree views across Lake Keowee—including spectacular sunsets and glimpses of The Reserve’s golf course—and a flexible, social floor plan that allows for up to seven bedrooms when needed. A breezy jaunt of around 30 steps separates the house from its custom covered dock, resulting in an enviable everyday-meets-vacation lifestyle. The exterior blends thick wavy-edge pine siding, shake roof, and Doggett Mountain stone accents. Extensive boulder retaining walls line portions of the drive and motor court. Lakefront outdoor living areas occupy the home’s rear and side: A broad main-level covered deck wraps to a screened porch with stone fireplace, the ideal spot for toasting sunsets year-round. A stone terrace follows the same footprint on the lower level. The interior opens to a great room that combines foyer, living, dining, and kitchen areas while eliminating walls that might block the view. A hefty stone fireplace, tongue-and-groove ceiling, and hand-scraped flooring lend a rustic mood to the light-filled space. Pella doors and windows outline the views with quality. Outfitted with Thermador and Bosch appliances, farmhouse sink, and hall pantry, the kitchen is defined by an angled granite island with counter-height seating. The island’s wood-toned base matches that found on the beautifully crafted range hood and contrasts with light custom cabinetry elsewhere in the kitchen. The left wing has the master suite, where dusky blue walls mimic the water and play against the white plank ceiling. In the en suite, a double shower and free-standing soaking tub are spa-worthy. The main level’s opposite wing houses two bedrooms and two full baths. An office off the foyer can pull double duty as this level’s fourth bedroom. Stairs near the oversized garage lead to an expansive bonus room/guest suite with full bath. The lower level includes a party-sized family room with board-and-batten wainscoting, fireplace, and full eat-in kitchen in the corner. Bedrooms flank this central space. One shares an adjacent hall bath, and the other is a luxurious suite with double shower and soaking tub. Both have doors to the terrace. Two generous laundry rooms—one on the main level with a built-in desk, and one on the lower level—accommodate a house full of guests. Featherstone Drive is conveniently located near The Reserve’s Settlement Village gate, providing for easy access to neighboring towns. The Reserve at Lake Keowee’s many amenities include a Nicklaus golf course, Orchard House with dining, Village Center, Market, Pool Pavilion, Marina, Fitness Center, and more.
Location
State SC
County Pickens
Area 065
Rooms
Basement Finished, Full, Walk-Out Access, Interior Entry
Interior
Interior Features Bookcases, Ceiling Fan(s), Ceiling Smooth, Granite Counters, Walk-In Closet(s)
Heating Multi-Units, Propane, Wood
Cooling Electric
Flooring Carpet, Ceramic Tile, Wood, Vinyl
Fireplaces Number 3
Fireplaces Type Gas Starter, Masonry
Fireplace Yes
Appliance Gas Cooktop, Dishwasher, Disposal, Dryer, Refrigerator, Electric Oven, Microwave, Electric Water Heater, Water Heater
Laundry Sink, Walk-in, Laundry Room
Exterior
Exterior Feature Dock
Garage Attached, Paved
Garage Spaces 2.0
Community Features Clubhouse, Fitness Center, Gated, Pool, Tennis Court(s)
Utilities Available Underground Utilities, Cable Available
Waterfront Yes
Waterfront Description Lake, Water Access, Waterfront
View Y/N Yes
View Water
Roof Type Metal, Other
Parking Type Attached, Paved
Garage Yes
Building
Lot Description 1 - 2 Acres, Sloped, Few Trees
Story 2
Foundation Basement
Sewer Septic Tank
Water Public, Six Mile
Architectural Style Craftsman
Schools
Elementary Schools Hagood
Middle Schools Pickens
High Schools Pickens
Others
HOA Fee Include Security
Read Less Info
Want to know what your home might be worth? Contact us for a FREE valuation!

Our team is ready to help you sell your home for the highest possible price ASAP
Bought with Justin Winter Sotheby's Intl.







