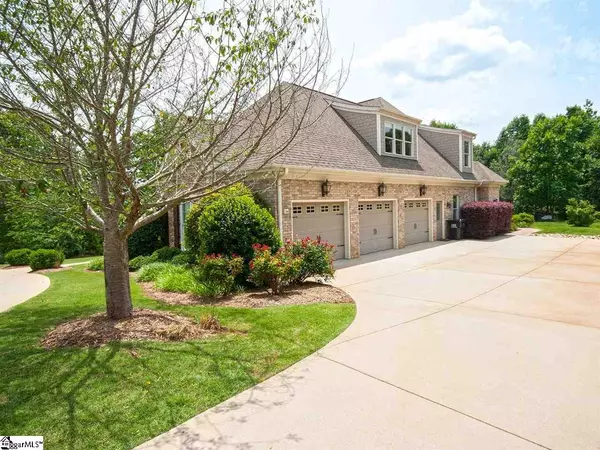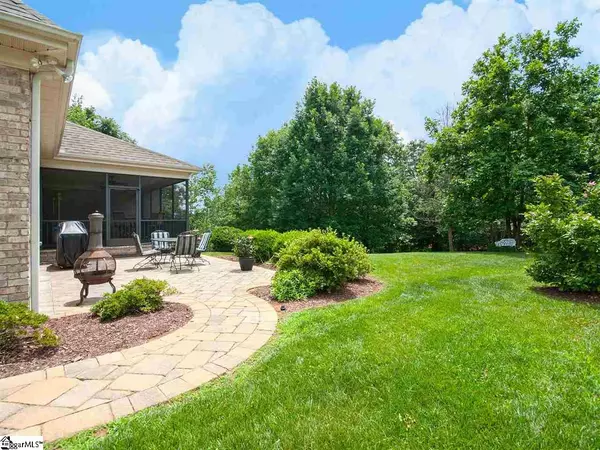$700,000
$709,900
1.4%For more information regarding the value of a property, please contact us for a free consultation.
4 Beds
4 Baths
4,031 SqFt
SOLD DATE : 09/15/2020
Key Details
Sold Price $700,000
Property Type Single Family Home
Sub Type Single Family Residence
Listing Status Sold
Purchase Type For Sale
Approx. Sqft 4000-4199
Square Footage 4,031 sqft
Price per Sqft $173
Subdivision River Reserve
MLS Listing ID 1419950
Sold Date 09/15/20
Style Traditional
Bedrooms 4
Full Baths 3
Half Baths 1
HOA Fees $108/ann
HOA Y/N yes
Year Built 2009
Annual Tax Amount $3,268
Lot Size 0.700 Acres
Lot Dimensions 142 x 223 x 77 x 135 x 137
Property Sub-Type Single Family Residence
Property Description
Upscale, private, gated, beautiful River Reserve is home to many medical professionals as it is only 10 minutes to the PRISMA Health campus and Bon Secours, St. Francis. The location also affords quick and easy access to I-85 and I-185. Greenville's award winning Downtown is only 17 minutes away. River Reserve is known for its stunning custom estate homes on large lots with mature trees and beautifully maintained landscaped yards. The neighborhood enjoys a community pool and club house and kayaking on the river. There is a kayak barn and a community dock for river access inside River Reserve. This beautiful custom brick and stacked stone home is sited on a large meticulously groomed landscaped lot with a circular driveway entrance with lush lawns. The location inside River Reserve is extra special for the family, as it is in walking distance to the pool and clubhouse. There are 4 bedrooms plus a bonus room and a theater room. The first floor master bedroom has a dramatic tray ceiling and overlooks the beautiful lawns. The recently updated master bath features double vanities with custom built in cabinetry. The large walk in closet features custom organized shelving. There is a separate shower and soaking tub. The new custom tile makes the master bath extra luxurious. Also, on the main level is a guest room with ensuite bathroom perfect for an in law suite. This custom built home is made for entertaining with the easy flow from the dining room, living room, keeping room with stone, gas log fireplace and an updated kitchen with top of the line stainless steel appliances. The gas burner cook top is perfect for the chef and there are double ovens and a fabulous island with seating to enjoy the total cooking experience. The spacious screened in porch has views of the lush lawns. Adjacent to the porch is extended space for the grilling patio. You will love the separate office space, the large laundry room beside the master bedroom and the side entry three car epoxy floor garage. You must see this home to appreciate the custom detail in every room. River Reserve is one of our areas most beautiful upscale neighborhoods. This home will not last!
Location
State SC
County Anderson
Area 052
Rooms
Basement None
Interior
Interior Features High Ceilings, Ceiling Smooth, Tray Ceiling(s), Granite Counters, Walk-In Closet(s)
Heating Electric, Forced Air, Multi-Units
Cooling Central Air, Electric, Multi Units
Flooring Carpet, Ceramic Tile, Wood
Fireplaces Number 1
Fireplaces Type Gas Log
Fireplace Yes
Appliance Dishwasher, Disposal, Microwave, Electric Oven, Gas Water Heater
Laundry Sink, 1st Floor, Laundry Room, Gas Dryer Hookup
Exterior
Parking Features Attached, Circular Driveway, Paved, Garage Door Opener, Yard Door
Garage Spaces 3.0
Community Features Clubhouse, Common Areas, Street Lights, Pool, Water Access, Dock
Utilities Available Underground Utilities, Cable Available
Roof Type Architectural
Garage Yes
Building
Lot Description 1/2 - Acre, Cul-De-Sac, Few Trees
Story 2
Foundation Crawl Space
Builder Name Dunn Custom Builders
Sewer Septic Tank
Water Public
Architectural Style Traditional
Schools
Elementary Schools Concrete
Middle Schools Powdersville
High Schools Powdersville
Others
HOA Fee Include None
Read Less Info
Want to know what your home might be worth? Contact us for a FREE valuation!

Our team is ready to help you sell your home for the highest possible price ASAP
Bought with Coldwell Banker Caine/Williams







