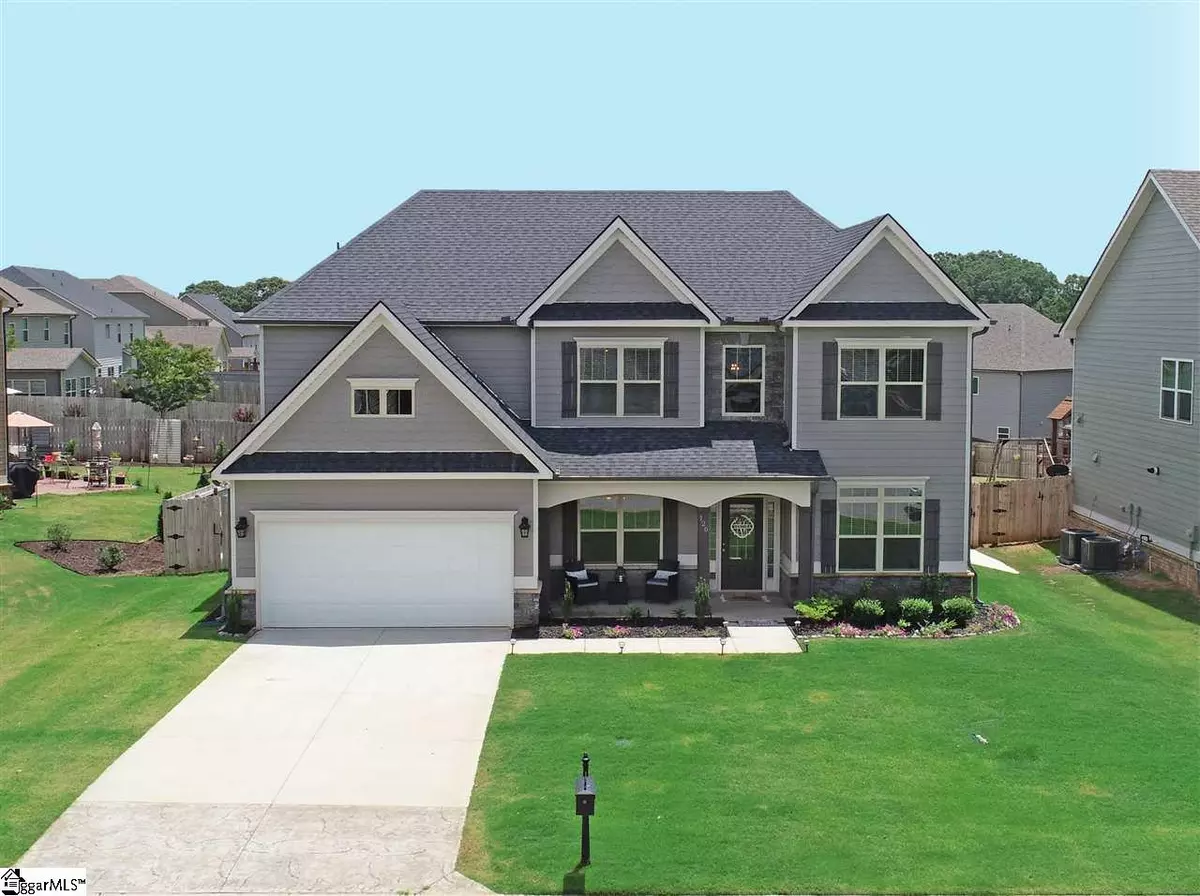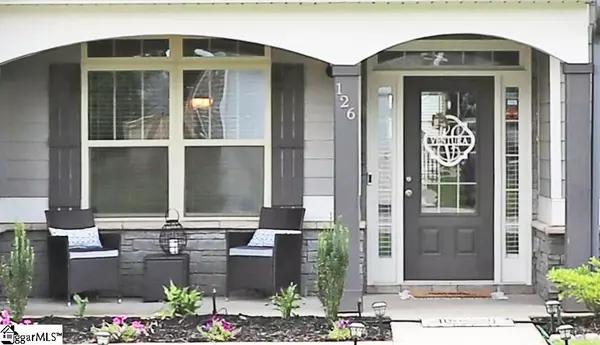$340,000
$349,000
2.6%For more information regarding the value of a property, please contact us for a free consultation.
5 Beds
3 Baths
2,792 SqFt
SOLD DATE : 09/08/2020
Key Details
Sold Price $340,000
Property Type Single Family Home
Sub Type Single Family Residence
Listing Status Sold
Purchase Type For Sale
Square Footage 2,792 sqft
Price per Sqft $121
Subdivision Enclave At Airy Springs
MLS Listing ID 1421899
Sold Date 09/08/20
Style Craftsman
Bedrooms 5
Full Baths 3
HOA Fees $50/ann
HOA Y/N yes
Year Built 2018
Annual Tax Amount $1,688
Lot Size 0.310 Acres
Lot Dimensions 70 x 193 x 70 x 197
Property Description
Don't miss this barely lived in great family home in the Enclave @ Airy Springs!!! It's just minutes from the award winning Wren schools, Southern Oaks golf course, I-85, Anderson, Greenville, Piedmont, Easley, and Clemson. This impressive craftsman home has a spacious open 5BR/3BA floor plan is perfect for gatherings and entertaining. The home boast upgraded trim work throughout, trey ceilings in the master and living room, Great Room open to a catwalk upstairs, 2 story foyer as you walk into the home, coffered ceiling in the living room. The kitchen is a dream with ample counter space, upgraded white cabinets, upgraded granite and a center island. The large family room has a gas fireplace and is open to the upstairs with arched columns on the catwalk. All the sheetrock is upgraded with rounded corners. The master suite is sure to amaze with a separate sitting area, spacious walk-in closet and a amazing master bath with a separate tub and shower. There is a sense of serenity in the backyard with a privacy fence, underground pet fence and a shaded covered stamp concrete patio. There is even a bedroom and full bath on the main level. The community pool, shared with Airy Springs, offers endless fun on sunny days. Call today to schedule a showing before you miss this opportunity to live in a well established neighborhood in the Wren School District.
Location
State SC
County Anderson
Area 054
Rooms
Basement None
Interior
Interior Features 2 Story Foyer, Ceiling Fan(s), Ceiling Smooth, Tray Ceiling(s), Granite Counters, Open Floorplan, Walk-In Closet(s), Coffered Ceiling(s), Pantry
Heating Electric, Multi-Units
Cooling Central Air, Electric
Flooring Carpet, Ceramic Tile, Other
Fireplaces Number 1
Fireplaces Type Gas Log
Fireplace Yes
Appliance Dishwasher, Disposal, Free-Standing Gas Range, Self Cleaning Oven, Microwave, Gas Water Heater, Tankless Water Heater
Laundry 1st Floor, Walk-in, Laundry Room
Exterior
Garage Attached, Paved, Garage Door Opener
Garage Spaces 2.0
Fence Fenced
Community Features Common Areas, Street Lights, Pool
Utilities Available Underground Utilities, Cable Available
Roof Type Architectural
Garage Yes
Building
Lot Description 1/2 Acre or Less
Story 2
Foundation Slab
Sewer Public Sewer
Water Public, Powdersville
Architectural Style Craftsman
Schools
Elementary Schools Wren
Middle Schools Wren
High Schools Wren
Others
HOA Fee Include Common Area Ins., Pool, Street Lights
Read Less Info
Want to know what your home might be worth? Contact us for a FREE valuation!

Our team is ready to help you sell your home for the highest possible price ASAP
Bought with Dynasty Group LLC







