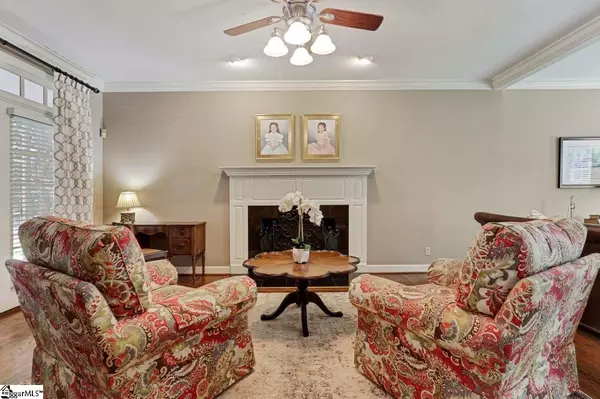$435,000
$435,000
For more information regarding the value of a property, please contact us for a free consultation.
4 Beds
3 Baths
2,839 SqFt
SOLD DATE : 09/10/2020
Key Details
Sold Price $435,000
Property Type Single Family Home
Sub Type Single Family Residence
Listing Status Sold
Purchase Type For Sale
Square Footage 2,839 sqft
Price per Sqft $153
Subdivision River Walk
MLS Listing ID 1422990
Sold Date 09/10/20
Style Traditional
Bedrooms 4
Full Baths 2
Half Baths 1
HOA Fees $62/ann
HOA Y/N yes
Year Built 1990
Annual Tax Amount $2,167
Lot Dimensions 58 x 135 x 139 x 146
Property Description
This awesome 4 BR, 2.5 BA in River Walk is a true gem! The details of the house are unbelievable and a sight to see. A two story home with gleaming hardwood floors downstairs, transom windows, front windows with low E, and many updates throughout the house make this home so inviting. The family room was recently redone to create a large space gathering which leads out to the screened in porch. The porch includes travertine tiles and a Trex deck. The chef's kitchen includes a 6-burner Viking gas range and Electrolux appliances. The lower cabinets in the kitchen have been converted to drawers so there is no wasted space. Granite counter tops are sure to impress in the kitchen, laundry room, hall and master bath. All bedrooms are on the second level. Master is large and has an incredible master bathroom with tons of storage, walk in shower, marble and heated flooring and the best yet . . . A COFFEE BAR with refrigerator. Yes, whether you are getting ready in the morning or in need of a cool glass of water, the refrigerator makes everything extremely convenient. Home has stunning views off its deck and well-maintained backyard. Perfect for entertaining. River Walk remains a sought after community with its 4+ mile walking trail, over-sized pool, clubhouse, exercise room, and 4 tennis courts. WELCOME HOME!
Location
State SC
County Greenville
Area 032
Rooms
Basement None
Interior
Interior Features High Ceilings, Ceiling Fan(s), Ceiling Smooth, Granite Counters, Pantry
Heating Natural Gas
Cooling Central Air, Electric, Multi Units
Flooring Carpet, Wood, Vinyl, Marble
Fireplaces Number 1
Fireplaces Type Gas Log
Fireplace Yes
Appliance Gas Cooktop, Dishwasher, Disposal, Self Cleaning Oven, Convection Oven, Oven, Refrigerator, Microwave, Gas Water Heater
Laundry Sink, 1st Floor, Walk-in, Laundry Room
Exterior
Garage Attached, Paved, Side/Rear Entry
Garage Spaces 2.0
Community Features Clubhouse, Common Areas, Fitness Center, Street Lights, Recreational Path, Playground, Pool, Tennis Court(s)
Utilities Available Cable Available
Roof Type Architectural
Parking Type Attached, Paved, Side/Rear Entry
Garage Yes
Building
Lot Description 1/2 Acre or Less, Sprklr In Grnd-Partial Yd
Story 2
Foundation Crawl Space
Sewer Public Sewer
Water Public, Greenville Water System
Architectural Style Traditional
Schools
Elementary Schools Monarch
Middle Schools Mauldin
High Schools Mauldin
Others
HOA Fee Include None
Read Less Info
Want to know what your home might be worth? Contact us for a FREE valuation!

Our team is ready to help you sell your home for the highest possible price ASAP
Bought with Joan Herlong Sotheby's Int'l







