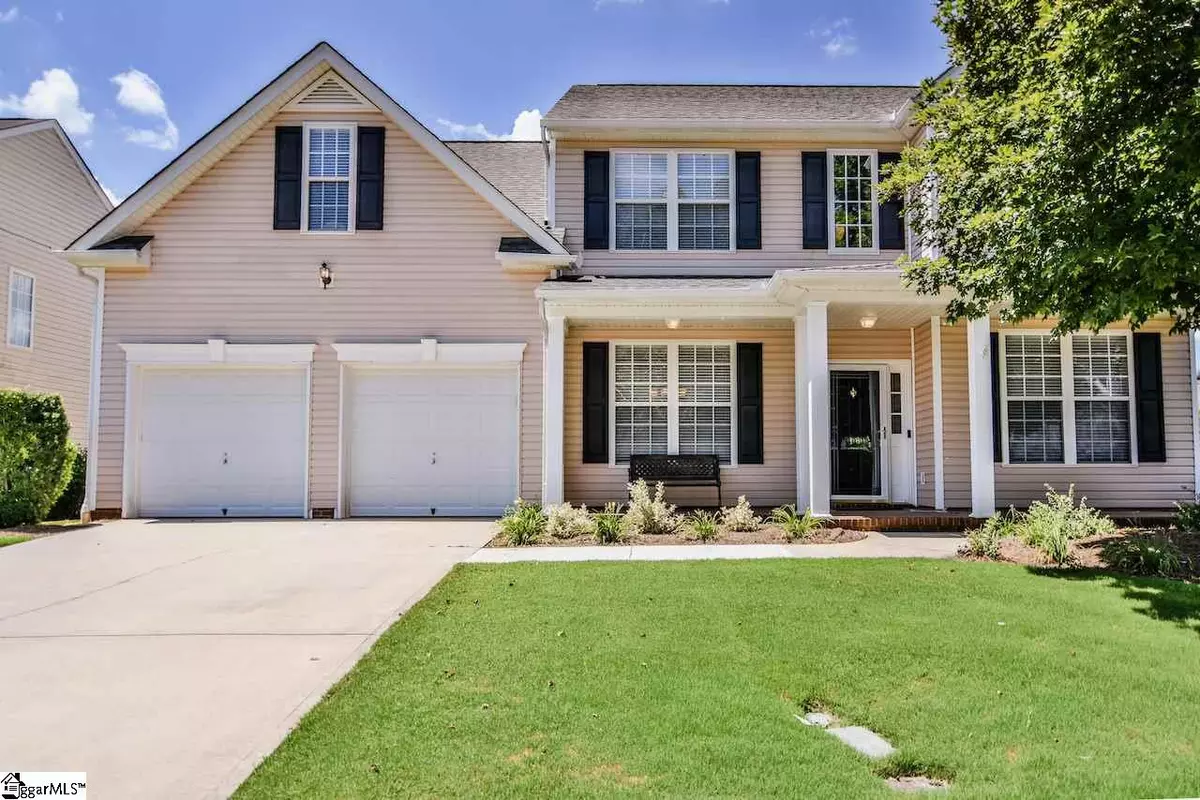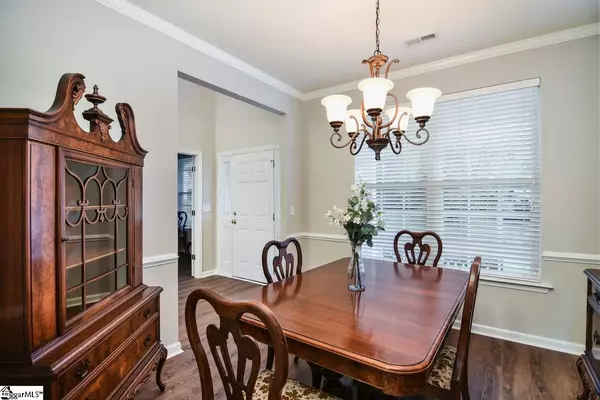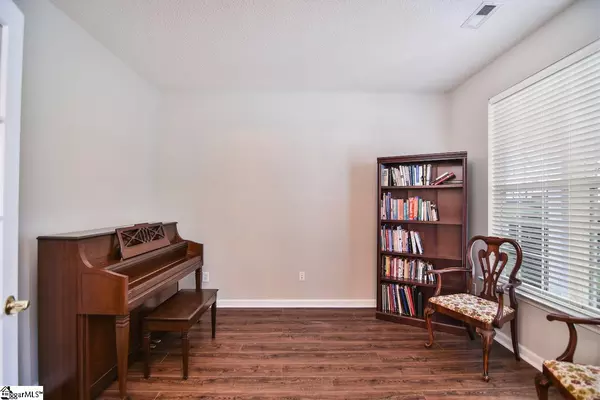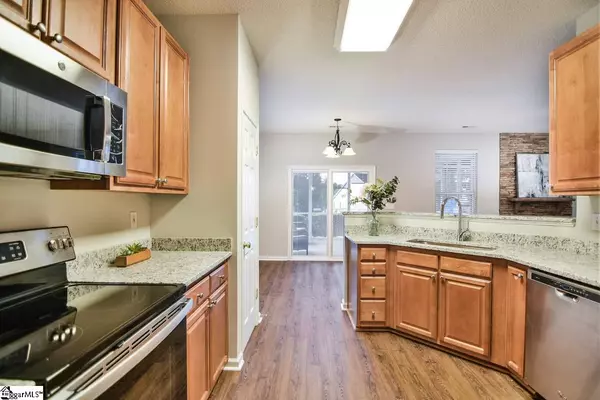$277,000
$275,000
0.7%For more information regarding the value of a property, please contact us for a free consultation.
4 Beds
3 Baths
2,476 SqFt
SOLD DATE : 09/16/2020
Key Details
Sold Price $277,000
Property Type Single Family Home
Sub Type Single Family Residence
Listing Status Sold
Purchase Type For Sale
Square Footage 2,476 sqft
Price per Sqft $111
Subdivision Gilder Creek Farm
MLS Listing ID 1423638
Sold Date 09/16/20
Style Traditional
Bedrooms 4
Full Baths 2
Half Baths 1
HOA Fees $37/ann
HOA Y/N yes
Year Built 2002
Annual Tax Amount $1,137
Lot Size 8,890 Sqft
Lot Dimensions 70 x 127 x 70 x 127
Property Description
STUNNING 4 bedrooms, 2.5 bath PLUS BONUS AND OFFICE!! This gorgeous home features an OPEN FLOOR PLAN, beautiful brand new luxury vinyl plank flooring through the main living area, fresh AGREEABLE GRAY paint throughout, a formal dining, office or FLEX SPACE with french doors, breakfast room and great room! The kitchen showcases stained cabinets and beautiful brand new polished GRANITE counter tops, FARMHOUSE SINK, NEW CHROME FAUCET, BRAND NEW STAINLESS STEEL APPLIANCES, a pantry and entertaining bar over looking the breakfast room and great room. The spacious great room adorns a newer stacked stone FIREPLACE. BRAND NEW CARPET invites you upstairs where you will find a gracious owners' suite with trey ceiling and an ensuite with dual sinks, separate walk-in shower, water closet, newer separate soaking tub and walk-in closet. Three additional generous sized bedrooms and a BONUS complete the upstairs! You'll absolutely LOVE outdoor living at this home! Choose your favorite outdoor space with a screened porch, covered porch or expansive patio outfitted for a hot tub. The sprawling yard is lush and fenced, with plenty of room for entertaining and outdoor games! You'll love the home town feel of the parkway with parklike features of lush greenery and sidewalks. Fabulous amenities including common areas, CLUB HOUSE, POOL and PLAYGROUND! Zoned for award winning schools and convenient location with all things Woodruff Road, convenient access to Lowes Foods, Wining Down, Starbucks, the Library, shopping, dining, medical facilities, minutes to GSP and 85 as well as downtown Greenville and Simpsonville.
Location
State SC
County Greenville
Area 032
Rooms
Basement None
Interior
Interior Features 2 Story Foyer, High Ceilings, Ceiling Fan(s), Ceiling Blown, Tray Ceiling(s), Granite Counters, Open Floorplan, Tub Garden, Walk-In Closet(s), Pantry
Heating Forced Air, Multi-Units, Natural Gas
Cooling Central Air, Electric, Multi Units
Flooring Carpet, Vinyl, Other
Fireplaces Number 1
Fireplaces Type Gas Log
Fireplace Yes
Appliance Dishwasher, Disposal, Range, Microwave, Gas Water Heater
Laundry 1st Floor, Walk-in, Electric Dryer Hookup, Laundry Room
Exterior
Garage Attached, Paved, Garage Door Opener, Yard Door, Key Pad Entry
Garage Spaces 2.0
Fence Fenced
Community Features Clubhouse, Street Lights, Playground, Pool, Sidewalks
Utilities Available Cable Available
Roof Type Architectural
Garage Yes
Building
Lot Description 1/2 Acre or Less, Sloped, Few Trees, Sprklr In Grnd-Full Yard
Story 2
Foundation Slab
Sewer Public Sewer
Water Public, Greenville
Architectural Style Traditional
Schools
Elementary Schools Bells Crossing
Middle Schools Riverside
High Schools Mauldin
Others
HOA Fee Include None
Acceptable Financing USDA Loan
Listing Terms USDA Loan
Read Less Info
Want to know what your home might be worth? Contact us for a FREE valuation!

Our team is ready to help you sell your home for the highest possible price ASAP
Bought with Allen Tate Co. - Greenville







