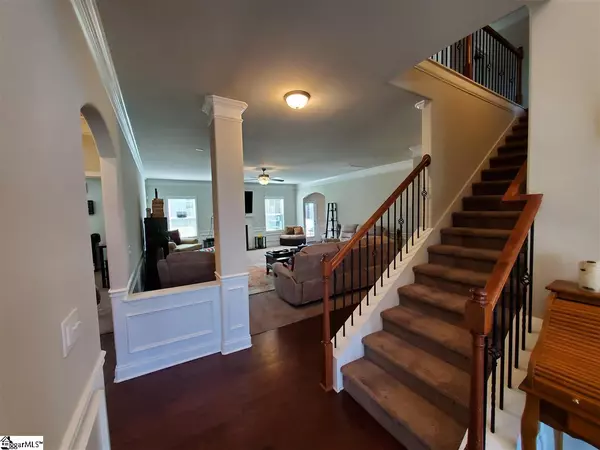$340,900
$339,900
0.3%For more information regarding the value of a property, please contact us for a free consultation.
5 Beds
4 Baths
4,293 SqFt
SOLD DATE : 09/22/2020
Key Details
Sold Price $340,900
Property Type Single Family Home
Sub Type Single Family Residence
Listing Status Sold
Purchase Type For Sale
Square Footage 4,293 sqft
Price per Sqft $79
Subdivision Victoria Park
MLS Listing ID 1425225
Sold Date 09/22/20
Style Craftsman
Bedrooms 5
Full Baths 4
HOA Fees $50/ann
HOA Y/N yes
Year Built 2018
Annual Tax Amount $14
Lot Size 7,840 Sqft
Property Description
Come inside and take a look at the breath taking home. When you walk into the front door, the 2 story foyer is a full representation of how spacious and beautiful this home is and the upstairs hall and loft are open from above. The living room features a coffered ceiling. There is a formal dining room, large great room with a fireplace, a massive kitchen/breakfast room with pantry, and a downstairs bedroom and full bath. Upstairs you will find a loft that is open to the foyer, 3 bedrooms (one with it's own private bath), a laundry room that is massive. The master suite is made for a king. It has it's own sitting room, nice walk in closet, garden tub with separate shower, and double sinks. The detail in the home is amazing. It has arched openings, wrought iron stair spindles, walk hallways and staircase. Outside you'll find the covered patio a beautiful backyard ready for guests. This home is certainly one that will accommodate for gatherings with friends and family for years to come. It also is equipped with smart home technology for lights & opening the front door. It's also wired for surround and has a video hub.
Location
State SC
County Greenville
Area 041
Rooms
Basement None
Interior
Interior Features 2 Story Foyer, Ceiling Fan(s), Ceiling Smooth, Tray Ceiling(s), Granite Counters, Tub Garden, Walk-In Closet(s)
Heating Electric, Forced Air
Cooling Central Air
Flooring Carpet, Ceramic Tile, Wood
Fireplaces Number 2
Fireplaces Type Gas Log, Ventless
Fireplace Yes
Appliance Dishwasher, Disposal, Free-Standing Gas Range, Microwave, Gas Water Heater, Tankless Water Heater
Laundry 2nd Floor, Walk-in, Laundry Room
Exterior
Garage Attached, Paved, Garage Door Opener
Garage Spaces 2.0
Community Features Common Areas, Street Lights, Pool, Sidewalks
Utilities Available Underground Utilities, Cable Available
Roof Type Composition
Garage Yes
Building
Lot Description 1/2 Acre or Less, Sloped
Story 2
Foundation Slab
Sewer Public Sewer
Water Public, Greenville Water
Architectural Style Craftsman
Schools
Elementary Schools Fork Shoals
Middle Schools Woodmont
High Schools Woodmont
Others
HOA Fee Include None
Read Less Info
Want to know what your home might be worth? Contact us for a FREE valuation!

Our team is ready to help you sell your home for the highest possible price ASAP
Bought with Home Link Realty







