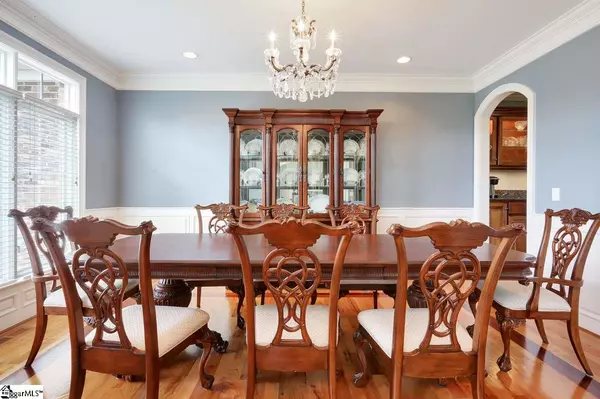$690,000
$724,900
4.8%For more information regarding the value of a property, please contact us for a free consultation.
5 Beds
6 Baths
4,893 SqFt
SOLD DATE : 09/18/2020
Key Details
Sold Price $690,000
Property Type Single Family Home
Sub Type Single Family Residence
Listing Status Sold
Purchase Type For Sale
Square Footage 4,893 sqft
Price per Sqft $141
Subdivision Chestnut Springs
MLS Listing ID 1424565
Sold Date 09/18/20
Style Traditional
Bedrooms 5
Full Baths 6
HOA Fees $33/ann
HOA Y/N yes
Annual Tax Amount $3,847
Lot Size 2.210 Acres
Property Description
Custom, all-brick home on 2.2 acres with 5 Bedrooms, 6 Full baths as well as a heated 3 Car Garage, In-ground Pool & Pool house! A curved brick stairway invites you to the covered front porch where you can sit to enjoy a nice view of the property. The charming Foyer leads you to the main living spaces with an easy, open flow for entertaining, plenty of natural light, hardwood floors, rich moldings, custom cabinetry, hardwood flooring & an abundance of storage. This main floor living area includes the Living Room with gorgeous fireplace, the large Dining Room, the Breakfast Room & Custom Kitchen. The Kitchen leads to a side hallway with access to the Pantry, Laundry Room, Guest Room, Bath, and Attached Garage. The Breakfast Room opens to the Sun Room and Outdoor Oasis including an In- ground Pool, covered porch, fenced in dog area, and pool house with full bathroom. This space is ideal for a Rec/Game Room, Guest Suite, In-Law Suite, Man Cave, She-Shed, Teen Apartment, Home school Room or even an Office space. Back inside the Main House you will find a hallway leading to the Private Master Suite with dual custom organized walk-in closet, stand-alone shower, huge jetted tub, and a large double vanity with custom cabinets. Upstairs you will find two additional bedrooms with their own bathrooms as well as a Bonus room with closet that could be used as another bedroom. There is also a 2nd master bedroom upstairs that is big enough for sitting area. Upstairs in one of the bedrooms is plumbed for a 2nd laundry if needed! This home has so much to offer on the inside while the 2.2 acres on the outside offers a customized outdoor entertaining space, mature landscaping, Invisible Fence, and plenty of room to roam & make it your own! Beside the garage there is plenty of parking space in the driveway. Enjoy the feeling of being away from it all while still having easy access to Hwy 81, Hwy 88 & I-85 and only minutes to Greenville or Anderson. Come out and make this stunning home yours today!!!
Location
State SC
County Anderson
Area 054
Rooms
Basement None
Interior
Interior Features Bookcases, High Ceilings, Ceiling Fan(s), Ceiling Cathedral/Vaulted, Ceiling Smooth, Central Vacuum, Granite Counters, Split Floor Plan, Pantry
Heating Electric
Cooling Central Air, Electric
Flooring Carpet, Ceramic Tile, Wood
Fireplaces Number 1
Fireplaces Type Gas Log
Fireplace Yes
Appliance Gas Cooktop, Dishwasher, Free-Standing Gas Range, Refrigerator, Ice Maker, Microwave, Gas Water Heater, Water Heater, Tankless Water Heater
Laundry Sink, Walk-in, Gas Dryer Hookup, Laundry Room
Exterior
Garage Attached, Circular Driveway, Parking Pad, Paved, Garage Door Opener, Yard Door
Garage Spaces 3.0
Pool In Ground
Community Features Horses Permitted, Street Lights
Utilities Available Underground Utilities
Roof Type Architectural
Parking Type Attached, Circular Driveway, Parking Pad, Paved, Garage Door Opener, Yard Door
Garage Yes
Building
Lot Description 2 - 5 Acres, Corner Lot, Cul-De-Sac, Few Trees
Story 2
Foundation Crawl Space, Sump Pump
Sewer Septic Tank
Water Public, Powdersville
Architectural Style Traditional
Schools
Elementary Schools Spearman
Middle Schools Wren
High Schools Wren
Others
HOA Fee Include Street Lights
Read Less Info
Want to know what your home might be worth? Contact us for a FREE valuation!

Our team is ready to help you sell your home for the highest possible price ASAP
Bought with BHHS C Dan Joyner - Powd







