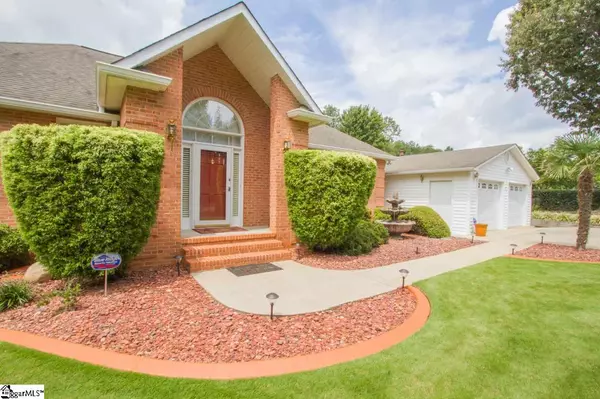$245,000
$238,000
2.9%For more information regarding the value of a property, please contact us for a free consultation.
3 Beds
2 Baths
1,650 SqFt
SOLD DATE : 09/21/2020
Key Details
Sold Price $245,000
Property Type Single Family Home
Sub Type Single Family Residence
Listing Status Sold
Purchase Type For Sale
Square Footage 1,650 sqft
Price per Sqft $148
Subdivision Burdine Springs
MLS Listing ID 1425055
Sold Date 09/21/20
Style Ranch
Bedrooms 3
Full Baths 2
HOA Fees $5/ann
HOA Y/N no
Year Built 1993
Annual Tax Amount $610
Lot Size 0.480 Acres
Lot Dimensions 755 x 31 x 200 x 40 x 171
Property Description
Perfect in every way in Easley! No doubt this brick ranch will be a favorite of many buyers with 3 bedrooms & 2 full baths offering the feel of a quality built patio home on a manicured lush lawn with a beautiful covered 14 x 21 back porch for outdoor living at its best. With this home, you don't have to sacrifice on the extras you've always wanted. How about a 2 Car garage with a huge 11 x 24 storage room or office in back, a RV Pad and full sprinkler system? This home has had all the upgrades possible including custom cabinetry & quartz countertops in the kitchen with upgraded stainless appliances, hardwood flooring, plantation blinds, 9ft+ vaulted ceilings in the great room with a gas log fireplace and gracious moldings. The split bedroom plan features a spacious master bedroom suite with corner jacuzzi tub, separate shower, dual sinks and an awesome walk-in closet. This seller definitely has pride of ownership and has kept this home well maintained with vinyl railings, new gutters and a rainbird gutter system, architectural roof and a new hvac system. This home wins the Floorplan of the Year AWARD!
Location
State SC
County Pickens
Area 063
Rooms
Basement None
Interior
Interior Features High Ceilings, Ceiling Blown, Ceiling Cathedral/Vaulted, Open Floorplan, Walk-In Closet(s), Countertops – Quartz
Heating Forced Air, Natural Gas
Cooling Central Air, Electric
Flooring Carpet, Wood, Laminate, Vinyl
Fireplaces Number 1
Fireplaces Type Gas Log, Masonry
Fireplace Yes
Appliance Cooktop, Dishwasher, Disposal, Convection Oven, Refrigerator, Electric Oven, Microwave, Microwave-Convection, Electric Water Heater
Laundry 1st Floor, Laundry Closet, In Kitchen, Electric Dryer Hookup, Laundry Room
Exterior
Garage Detached, Parking Pad, Paved, Workshop in Garage, Yard Door
Garage Spaces 2.0
Community Features Common Areas, Other
Utilities Available Underground Utilities, Cable Available
Roof Type Architectural
Garage Yes
Building
Lot Description 1/2 Acre or Less, Corner Lot, Few Trees, Sprklr In Grnd-Full Yard
Story 1
Foundation Crawl Space
Sewer Public Sewer
Water Public, Easley Combined
Architectural Style Ranch
Schools
Elementary Schools Mckissick
Middle Schools Richard H. Gettys
High Schools Easley
Others
HOA Fee Include None
Read Less Info
Want to know what your home might be worth? Contact us for a FREE valuation!

Our team is ready to help you sell your home for the highest possible price ASAP
Bought with Keller Williams Upstate Legacy







