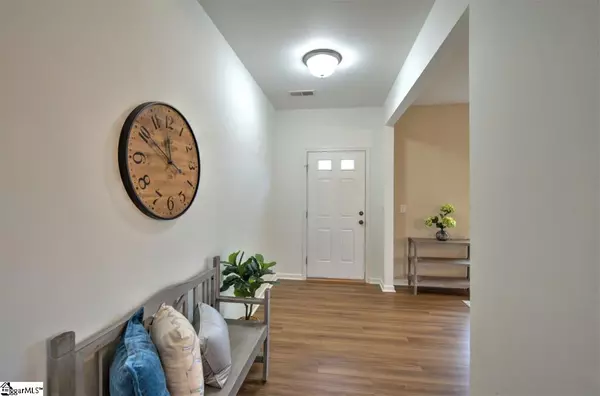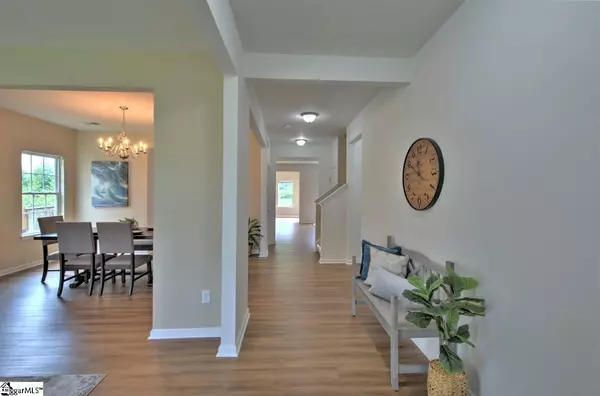$278,000
$282,900
1.7%For more information regarding the value of a property, please contact us for a free consultation.
4 Beds
4 Baths
3,256 SqFt
SOLD DATE : 09/30/2020
Key Details
Sold Price $278,000
Property Type Single Family Home
Sub Type Single Family Residence
Listing Status Sold
Purchase Type For Sale
Square Footage 3,256 sqft
Price per Sqft $85
Subdivision Pebble Creek Village
MLS Listing ID 1413999
Sold Date 09/30/20
Style Colonial
Bedrooms 4
Full Baths 3
Half Baths 1
HOA Fees $24/ann
HOA Y/N yes
Annual Tax Amount $1,867
Lot Size 7,840 Sqft
Property Description
MOTIVATED SELLERS! Stunning home with 3300 sqft. This home has had TONS of renovations and upgrades done since 2020. NEW paint throughout, NEW carpet with 8lb. pad that feels amazing when you walk on it, NEW granite in kitchen AND Master bath, NEW, sinks and faucets in BOTH kitchen and Master bath, NEW stainless steel appliances, NEW garage disposal, NEW luxury vinyl plank flooring throughout and much much more! NEW roof with architectural shingles in 2018. Spacious open kitchen with island and morning room. Large walk-in pantry off kitchen. Huge living room with gas fireplace. Room off living room perfect for private office/art room/music room, etc. Dining room. Enormous master suite with 2 walk in closets, jacuzzi tub and separate stand up shower. Open bonus room upstairs. Completely fenced-in backyard that backs up to almost 2 acres. Trugreen has just started working on the yard. This home is in a very desirable location in Pebble Creek Village 1 mile from Pebble Creek Golf Course and Country Club. Within minutes of downtown Greenville, Cherrydale shopping, and Mountains. Excellent reviewed school district: Paris Elementary, Seviere Middle and Wade Hampton High. You will fall in love with this home and it's amazing location! Call for your appointment today.
Location
State SC
County Greenville
Area 010
Rooms
Basement None
Interior
Interior Features Ceiling Fan(s), Ceiling Smooth, Granite Counters, Walk-In Closet(s), Pantry
Heating Forced Air, Natural Gas
Cooling Central Air
Flooring Carpet, Laminate, Vinyl
Fireplaces Number 1
Fireplaces Type Gas Log
Fireplace Yes
Appliance Cooktop, Dishwasher, Disposal, Electric Oven, Microwave, Gas Water Heater
Laundry 2nd Floor, Walk-in, Electric Dryer Hookup, Laundry Room
Exterior
Garage Attached, Paved, Garage Door Opener
Garage Spaces 2.0
Fence Fenced
Community Features Common Areas, Street Lights
Utilities Available Underground Utilities, Cable Available
Roof Type Composition
Garage Yes
Building
Lot Description 1/2 Acre or Less
Story 2
Foundation Slab
Sewer Public Sewer
Water Public, Greenville
Architectural Style Colonial
Schools
Elementary Schools Paris
Middle Schools Sevier
High Schools Wade Hampton
Others
HOA Fee Include None
Read Less Info
Want to know what your home might be worth? Contact us for a FREE valuation!

Our team is ready to help you sell your home for the highest possible price ASAP
Bought with The Art of Real Estate Grv







