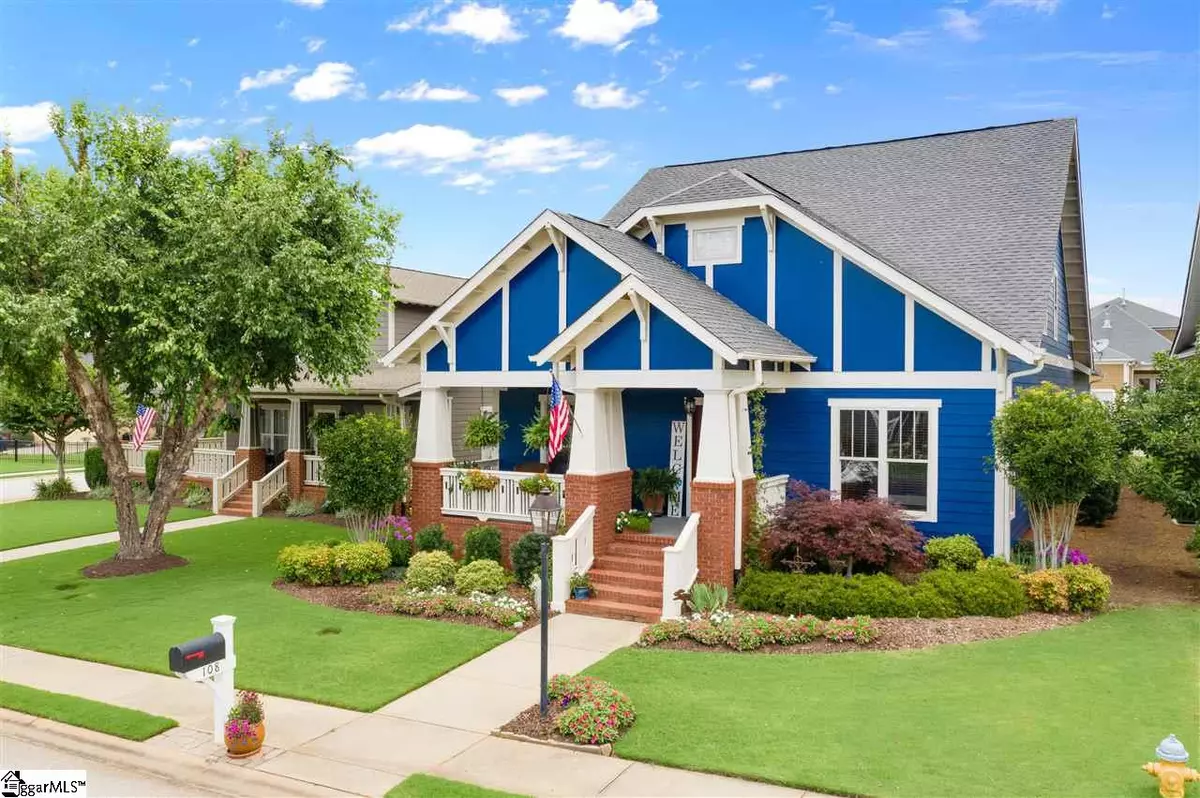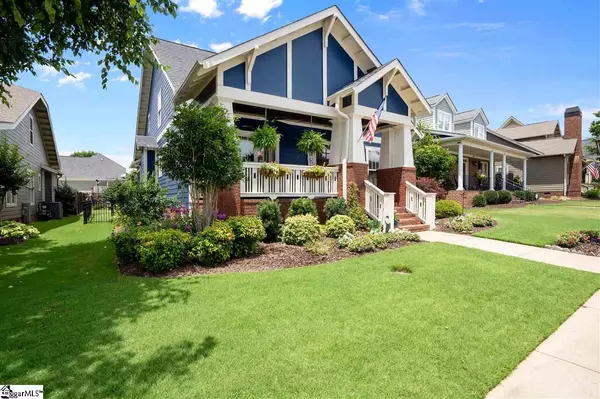$384,900
$389,000
1.1%For more information regarding the value of a property, please contact us for a free consultation.
4 Beds
3 Baths
3,358 SqFt
SOLD DATE : 09/25/2020
Key Details
Sold Price $384,900
Property Type Single Family Home
Sub Type Single Family Residence
Listing Status Sold
Purchase Type For Sale
Square Footage 3,358 sqft
Price per Sqft $114
Subdivision Verdmont
MLS Listing ID 1421637
Sold Date 09/25/20
Style Craftsman
Bedrooms 4
Full Baths 3
HOA Fees $59/ann
HOA Y/N yes
Year Built 2007
Annual Tax Amount $2,048
Lot Size 6,098 Sqft
Lot Dimensions 50 x 125 x 51 x 121
Property Description
Gorgeous 2 story craftsman style home in the charming neighborhood of Verdmont in Simpsonville. Close to shopping, dining, medical offices, and schools, you will have everything Simpsonville offers within minutes of your home. 108 Caitlin Court is a spacious 4 bedroom, 3 bath home with stunning upgrades throughout. Walk up on your inviting front porch perfect for coffee, cocktails, and saying hi to neighbors. Entering the foyer reveals all the southern charm of this beautiful home and the start of the hardwood floors that are continuous throughout the first story. As you walk further down on the left there is a guest bedroom and full bath. On the right is your master bedroom with a tray ceiling, large ensuite bath with separate shower/tub areas, bidet toilet, and his and her walk in closets. From there you walk into the great room with beautiful wainscoting, coffered ceilings, and a gas fireplace ready for wintery nights. Then on to the spacious dining room with tray ceilings perfect for entertaining guests. The open concept chef’s kitchen with granite countertops and gas stove makes cooking a joy. And the chef won’t miss a moment of conversation with the combined breakfast area/keeping room that hosts a second gas fireplace. The screen porch awaits you as well as a lovely granite patio that has built in rock benches, in your fenced in backyard. It is all ideal entertaining space for your neighbors and guests. Your 2 car attached garage has an alley way back entry. Backyard neighbors are the best. There is also a vegetable garden on the other side of the driveway ready for you to enjoy. Upstairs you will find a sizeble recreation room and 2 additional roomy bedrooms with large walk in closets with a Jack and Jill bathroom to share. And let’s talk about storage. There is ample walk in storage in the attic. With a beautifully landscaped yard, this home is entertainment ready both inside and out. Verdmont’s amenities are so long. There is a resort style swimming pool, 2 open-air pavilions - one with picnic tables, a fire pit, playground, sidewalks, ponds, water fountain in park with goldfish, and large green spaces throughout the entire neighborhood. Summers can be spent laying by the pool, listening to music in the park, or grabbing food at the food trucks. The neighborhood also hosts chili cookoffs, Easter egg hunt, 4th of July parade, pool parties, and a Christmas party. 108 Caitlin Court is conveniently located close to I-385 so you have easy access to Woodruff Road, Haywood Mall, and Downtown Greenville.
Location
State SC
County Greenville
Area 041
Rooms
Basement None
Interior
Interior Features Bookcases, High Ceilings, Ceiling Fan(s), Tray Ceiling(s), Central Vacuum, Granite Counters, Open Floorplan, Walk-In Closet(s), Split Floor Plan, Coffered Ceiling(s), Pantry
Heating Electric, Multi-Units
Cooling Central Air, Electric
Flooring Carpet, Ceramic Tile, Wood
Fireplaces Number 2
Fireplaces Type Circulating, Gas Log, Masonry
Fireplace Yes
Appliance Gas Cooktop, Dishwasher, Disposal, Self Cleaning Oven, Refrigerator, Other, Electric Oven, Microwave, Electric Water Heater
Laundry Sink, 1st Floor, Garage/Storage, Walk-in, Electric Dryer Hookup, Multiple Hookups, Laundry Room
Exterior
Exterior Feature Satellite Dish
Garage Attached, Paved, Garage Door Opener, Side/Rear Entry, Key Pad Entry
Garage Spaces 2.0
Fence Fenced
Community Features Common Areas, Street Lights, Recreational Path, Playground, Pool, Sidewalks, Landscape Maintenance, Neighborhood Lake/Pond
Utilities Available Underground Utilities, Cable Available
Roof Type Composition
Garage Yes
Building
Lot Description 1/2 Acre or Less, Sidewalk, Few Trees, Sprklr In Grnd-Full Yard
Story 2
Foundation Crawl Space
Sewer Public Sewer
Water Public, Greenville Water
Architectural Style Craftsman
Schools
Elementary Schools Fork Shoals
Middle Schools Woodmont
High Schools Woodmont
Others
HOA Fee Include None
Acceptable Financing USDA Loan
Listing Terms USDA Loan
Read Less Info
Want to know what your home might be worth? Contact us for a FREE valuation!

Our team is ready to help you sell your home for the highest possible price ASAP
Bought with Weichert Realty-Shaun & Shari







