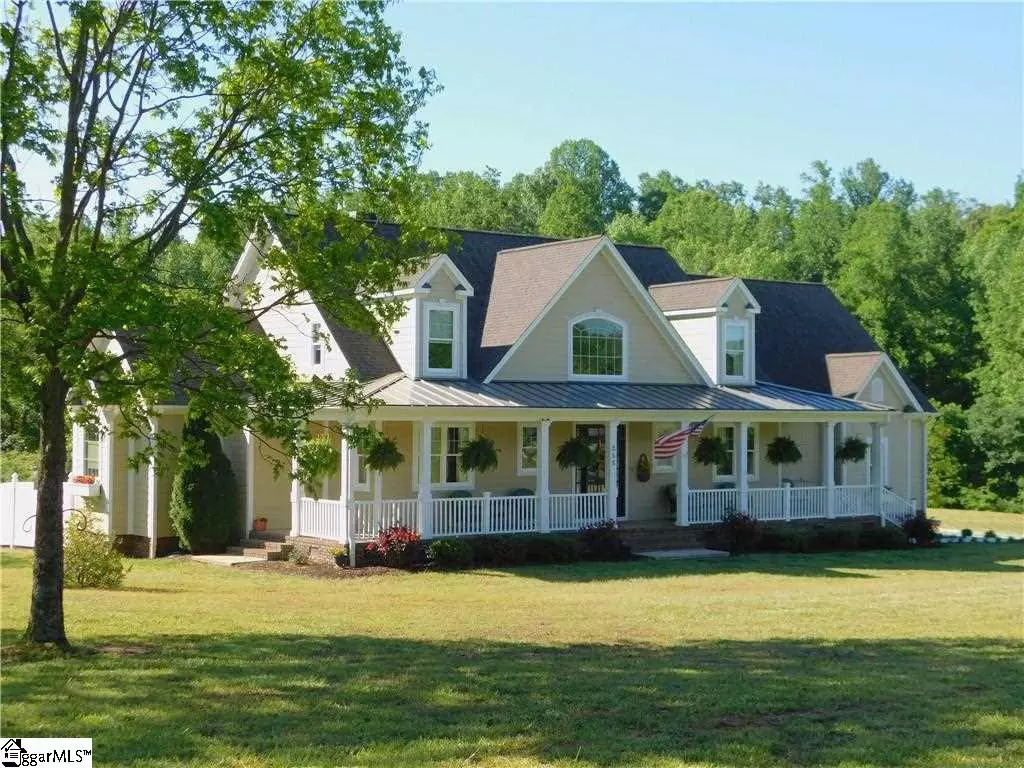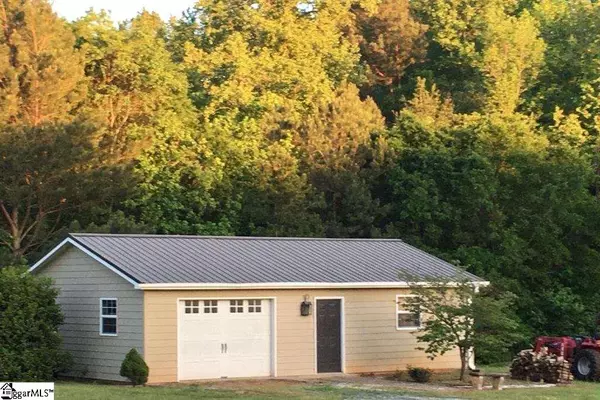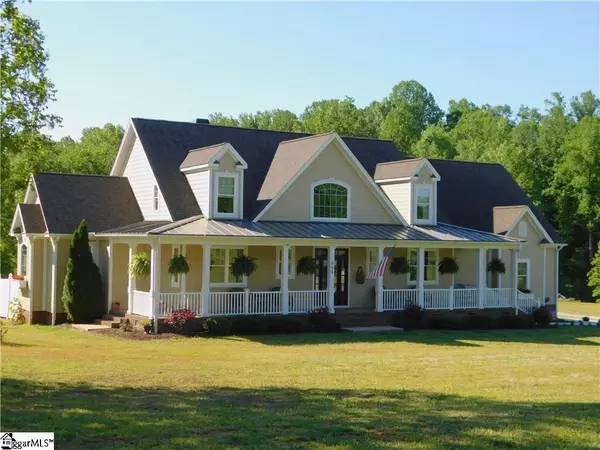$490,000
$509,000
3.7%For more information regarding the value of a property, please contact us for a free consultation.
4 Beds
4 Baths
3,200 SqFt
SOLD DATE : 09/25/2020
Key Details
Sold Price $490,000
Property Type Single Family Home
Sub Type Single Family Residence
Listing Status Sold
Purchase Type For Sale
Square Footage 3,200 sqft
Price per Sqft $153
Subdivision None
MLS Listing ID 1422378
Sold Date 09/25/20
Style Traditional
Bedrooms 4
Full Baths 4
HOA Y/N no
Year Built 2012
Annual Tax Amount $1,335
Lot Size 4.110 Acres
Lot Dimensions 4.11 acres
Property Description
PRICED $26,000 BELOW 4/30/20 APPRAISAL*SOUTHERN LIVING AT IT'S FINEST IN THIS MODERN FARMHOUSE DON GARDNER CUSTOM HOUSE PLAN WITH ADDITIONAL 24' X 36' WORKSHOP/3RD GARAGE. W/massive 58' covered porches that nearly wrap around the entire house front and back w/custom columns & bead board ceilings, composite decking on back porch. over 4 acres of complete privacy w/mature pecans & Thuja Green Giant Pines that line the property. Exterior features hardi board siding, miratec exterior trim, brick crawl space, pella double hung vinyl insulated windows, metal roof on front porch. Open the front door to a grand stairway that features custom solid maple hand turn newel post, wrought iron spindles, cat walk. 19' ceilings in the foyer & great room, 5" hand scraped solid wood flooring throughout the downstairs. The great room showcases a lenox wood burning fireplace w/stone that reaches the second story, a custom mantle lightly distressed & shiplap built-in's on both sides. A wall of french doors & windows w/extensive trim & millwork leads to the 58' back covered porch with ceiling fans. A custom kitchen suited for the finest chef w/maple custom made cabinetry that extends to the 9' ceiling height w/9" crown molding around the entire kitchen. Dovetailed drawers & doors have soft closed slides, hinges, quarts counters, Upper & lower cabinet lighting w/12 recessed cans & pendant lights makes this a well lit kitchen. 40" SS Duel fuel gas stove w/2 ovens, one being convection, pot filler above the stove & a custom mantle w/exhaust fan to the outside. Formal dining room off the kitchen with wainscotting, trey ceiling, chandelier. Master on Main with french doors that lead to the back deck & more mill work, hardwood flooring, custom cabinetry in the extra large walk in closet. Your dream master bath w/double slipper soaking tub, two separate vanities w/cultured marble tops, walk in tile&marble shower w/rain head, hand sprayer, marble bench seat. Bedroom#2/study on main level w/shiplap barn doors on closet & adjoining full bath w/walk in tiled shower. Enter the mud room from the garage, bead board wall, coat hooks, bench seat, shoe storage & oversized cabinets for overflow small appliances or kitchen items. Laundry room off the mud room w/sink, several cabinets, solid wood countertop for folding. Up the beautiful staircase to Bedroom #3&4 both have their own private bath and large walk in closets. Garage is 2 car oversized w/storage areas that extend it for parking large vehicles or boat, tankless gas hotwater tank. Energy efficient spray foam insulation throughout home and garage roof, exterior walls and floors. Interior walls have fiberglass insulation for sound proofing. The 26x18 bonus room is not your average bonus room w/easy access storage down both sides and a separate staircase that leads to room. There's a pull down attic stair leading to a large size attic you can stand in and store all your treasures on the main level of the home. The seller has a custom furniture/cabinet/millwork business that shows throughout the home, his 36 x 24' garage/shop is detached from the home w/hardy plank and metal roofing to match homes exterior, could be used as a shop, man cave or easily converted to a second dwelling. This property is total privacy and beautiful surrounding you must see to appreciate. Could easily be fenced and a barn installed for horses, or farm animals & large gardens. Close to I-85, a few minutes to a hartwell lake boat ramp/picnic area. 15-20 minutes to Clemson University, Seneca, Anderson. Short trip to Greenville and an easy commute to Atlanta or Charlotte.
Location
State SC
County Oconee
Area 067
Rooms
Basement None
Interior
Interior Features 2 Story Foyer, 2nd Stair Case, Bookcases, High Ceilings, Ceiling Fan(s), Ceiling Cathedral/Vaulted, Ceiling Smooth, Tray Ceiling(s), Countertops-Solid Surface, Walk-In Closet(s), Countertops – Quartz, Pantry, Pot Filler Faucet
Heating Electric, Forced Air, Multi-Units, Propane, Wood
Cooling Central Air, Electric, Multi Units
Flooring Carpet, Ceramic Tile, Wood
Fireplaces Number 1
Fireplaces Type Wood Burning
Fireplace Yes
Appliance Gas Cooktop, Dishwasher, Self Cleaning Oven, Convection Oven, Electric Oven, Gas Oven, Double Oven, Tankless Water Heater
Laundry Sink, 1st Floor, Walk-in, Electric Dryer Hookup, Laundry Room
Exterior
Exterior Feature Satellite Dish
Garage Combination, Gravel, Paved, Garage Door Opener, Workshop in Garage, Attached, Detached
Garage Spaces 3.0
Pool Above Ground
Community Features None
Roof Type Architectural
Garage Yes
Building
Lot Description 2 - 5 Acres, Sloped
Story 1
Foundation Crawl Space
Sewer Septic Tank
Water Public, Pioneer
Architectural Style Traditional
Schools
Elementary Schools Fair Oak
Middle Schools West Oak Middle School
High Schools West Oak
Others
HOA Fee Include None
Read Less Info
Want to know what your home might be worth? Contact us for a FREE valuation!

Our team is ready to help you sell your home for the highest possible price ASAP
Bought with The Agent Owned Realty







