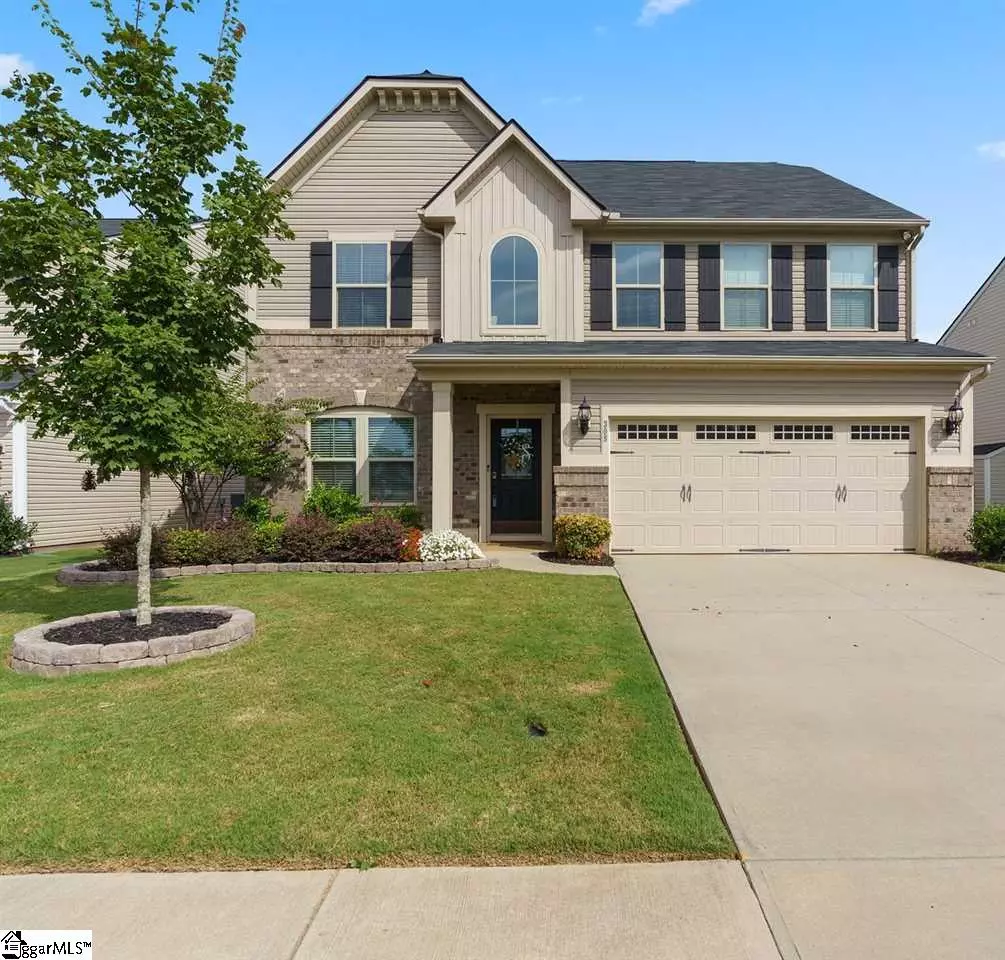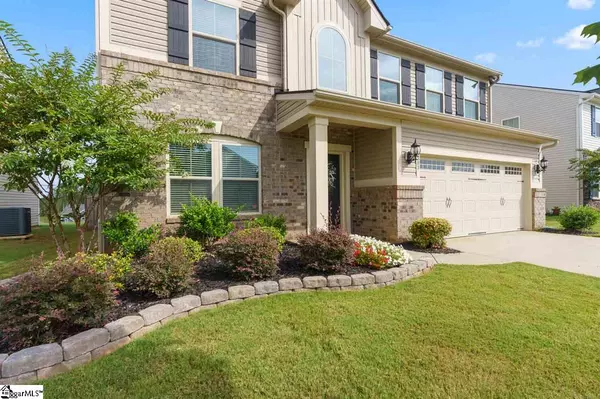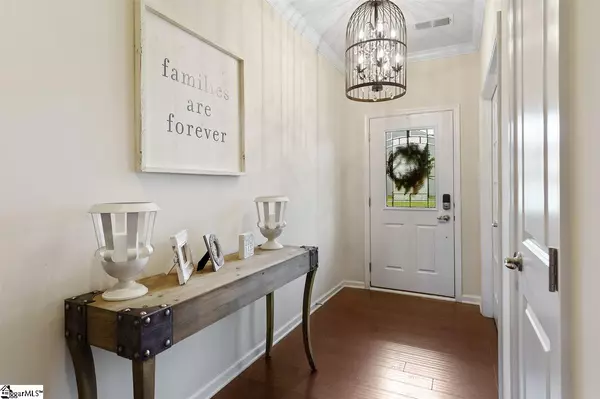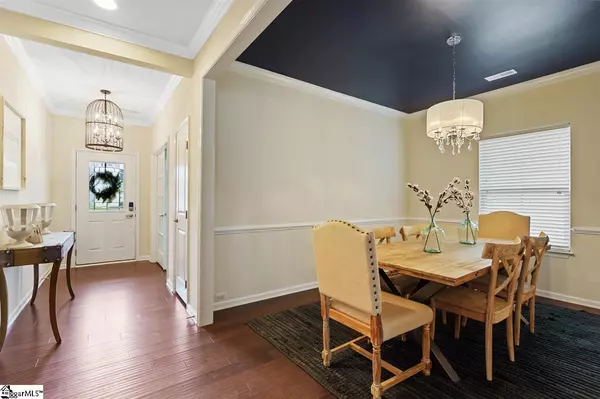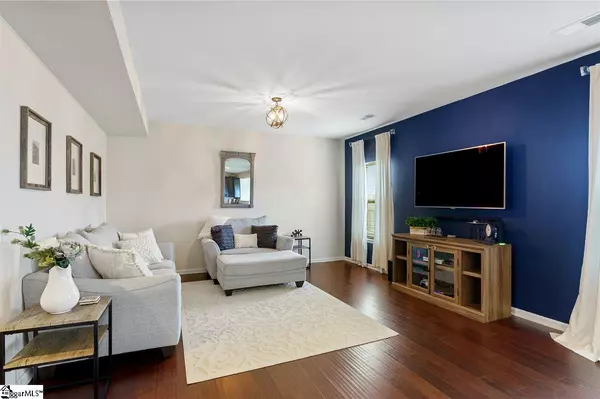$274,000
$274,999
0.4%For more information regarding the value of a property, please contact us for a free consultation.
4 Beds
3 Baths
2,766 SqFt
SOLD DATE : 10/01/2020
Key Details
Sold Price $274,000
Property Type Single Family Home
Sub Type Single Family Residence
Listing Status Sold
Purchase Type For Sale
Square Footage 2,766 sqft
Price per Sqft $99
Subdivision Franklin Pointe
MLS Listing ID 1425301
Sold Date 10/01/20
Style Craftsman
Bedrooms 4
Full Baths 2
Half Baths 1
HOA Fees $31/ann
HOA Y/N yes
Year Built 2016
Annual Tax Amount $2,313
Lot Size 6,969 Sqft
Lot Dimensions 52 x 129 x 55 x 125
Property Description
$3500 seller closing credits with an acceptable offer. Welcome home! As you enter the front door you're greeted by beautiful hardwoods and a great open floorplan. To your left is an office that can also be used as a bedroom or play area if needed. This home features a dining room and breakfast area, so you are able to accommodate all of your guests. Entertaining was never easier with this large kitchen and living room. Off of the kitchen is a 1/2 bath and a wonderful 2 car garage. As you walk up the stairs into a very large loft area you will come to 2 bedrooms, a bathroom and the master suite. All of the rooms are a large size. The master features trey ceilings and a bathroom with a large separate shower, soaker tub, and walk in closet. The backyard is very open and fenced. Great location, close to hwy 85, 10-15 mins. From five forks, Greenville, downtown Greer, Spartanburg, BMW, Michelin, and schools. Don't forget the community pool on hot summer days and the community fishing pond! Home is also under a termite bond. Come tour this home today!
Location
State SC
County Spartanburg
Area 033
Rooms
Basement None
Interior
Interior Features High Ceilings, Ceiling Smooth, Tray Ceiling(s), Granite Counters, Open Floorplan, Tub Garden, Walk-In Closet(s), Pantry
Heating Forced Air, Natural Gas
Cooling Central Air, Electric
Flooring Carpet, Ceramic Tile, Wood, Vinyl
Fireplaces Number 1
Fireplaces Type Gas Log
Fireplace Yes
Appliance Gas Cooktop, Dishwasher, Disposal, Gas Oven, Warming Drawer, Microwave, Tankless Water Heater
Laundry 2nd Floor, Electric Dryer Hookup
Exterior
Garage Attached, Paved
Garage Spaces 2.0
Fence Fenced
Community Features Common Areas, Street Lights, Pool, Sidewalks, Water Access, Neighborhood Lake/Pond
Utilities Available Underground Utilities, Cable Available
Roof Type Composition
Garage Yes
Building
Lot Description 1/2 Acre or Less, Sidewalk
Story 2
Foundation Slab
Sewer Public Sewer
Water Public, SJWD
Architectural Style Craftsman
Schools
Elementary Schools Abner Creek
Middle Schools Florence Chapel
High Schools James F. Byrnes
Others
HOA Fee Include None
Read Less Info
Want to know what your home might be worth? Contact us for a FREE valuation!

Our team is ready to help you sell your home for the highest possible price ASAP
Bought with EXP Realty LLC


