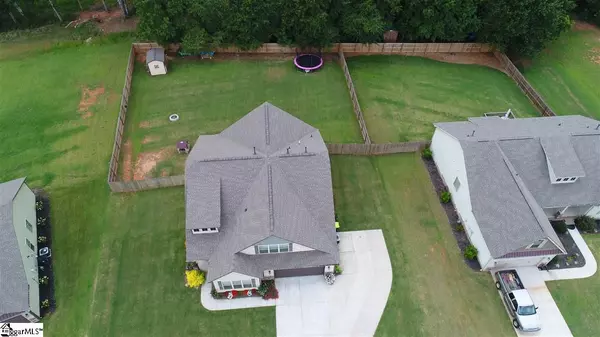$335,000
$350,000
4.3%For more information regarding the value of a property, please contact us for a free consultation.
3 Beds
3 Baths
2,715 SqFt
SOLD DATE : 09/25/2020
Key Details
Sold Price $335,000
Property Type Single Family Home
Sub Type Single Family Residence
Listing Status Sold
Purchase Type For Sale
Square Footage 2,715 sqft
Price per Sqft $123
Subdivision Kingsfield
MLS Listing ID 1425960
Sold Date 09/25/20
Style Craftsman
Bedrooms 3
Full Baths 3
HOA Fees $37/ann
HOA Y/N yes
Year Built 2018
Annual Tax Amount $1,028
Lot Size 0.570 Acres
Property Description
Immaculate 3BD/3BA 2715SF home in much desired Kingsfield! Minutes from great schools, Greenville, Simpsonville, and I85, this 2 year old home features an open floor plan with a fabulous kitchen, hardwood and ceramic floors, vaulted and tray ceilings, crown, chair, and picture moldings, double closet doors, stone fireplace with gas logs and raised hearth, bonus room, security system, irrigation, ring doorbell camera, wonderful landscaping, covered deck overlooking the fenced yard (privacy fence) with a fire pit and storage building that matches the home. The open kitchen offers upgraded cabinets, granite countertops, stainless steel appliances, convection oven, a large pantry, and is convenient to the laundry room with plenty of natural light. The main floor master suite features tray ceiling, full bath with ceramic tile floor, ceramic tile walk-in shower with frameless glass door, garden tub, a huge walk-in closet , and plenty of natural light. In addition to the master suite, there are 2 nice sized bedrooms and a large bonus room. The bonus room has large windows, a sitting area, and attic storage making it nearly perfect as a 4th bedroom. Outside has great landscaping, private fenced yard, expanded driveway with extra parking, and a lovely, well kept cul-de-sac street. As you know, it will not last long in the market, so come see it soon!
Location
State SC
County Greenville
Area 042
Rooms
Basement None
Interior
Interior Features High Ceilings, Ceiling Fan(s), Ceiling Cathedral/Vaulted, Ceiling Smooth, Tray Ceiling(s), Granite Counters, Open Floorplan, Tub Garden, Walk-In Closet(s), Split Floor Plan, Pantry
Heating Electric, Forced Air
Cooling Central Air, Electric
Flooring Carpet, Ceramic Tile, Wood
Fireplaces Number 1
Fireplaces Type Gas Log, Gas Starter, Masonry
Fireplace Yes
Appliance Dishwasher, Disposal, Convection Oven, Microwave, Gas Water Heater
Laundry 1st Floor, Walk-in, Electric Dryer Hookup, Laundry Room
Exterior
Exterior Feature Satellite Dish
Garage Attached, Parking Pad, Paved, Garage Door Opener
Garage Spaces 2.0
Fence Fenced
Community Features Street Lights
Utilities Available Underground Utilities, Cable Available
Roof Type Architectural
Garage Yes
Building
Lot Description 1/2 - Acre, Sidewalk, Few Trees, Wooded, Sprklr In Grnd-Partial Yd
Story 2
Foundation Crawl Space
Sewer Septic Tank
Water Public
Architectural Style Craftsman
Schools
Elementary Schools Ellen Woodside
Middle Schools Woodmont
High Schools Woodmont
Others
HOA Fee Include Street Lights
Acceptable Financing USDA Loan
Listing Terms USDA Loan
Read Less Info
Want to know what your home might be worth? Contact us for a FREE valuation!

Our team is ready to help you sell your home for the highest possible price ASAP
Bought with Love My Hometown







