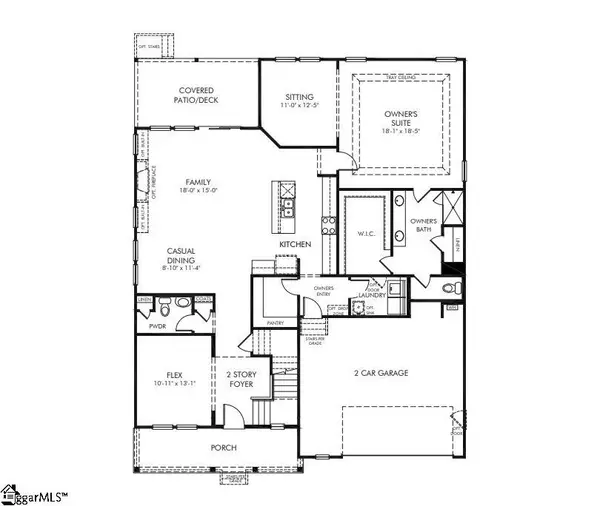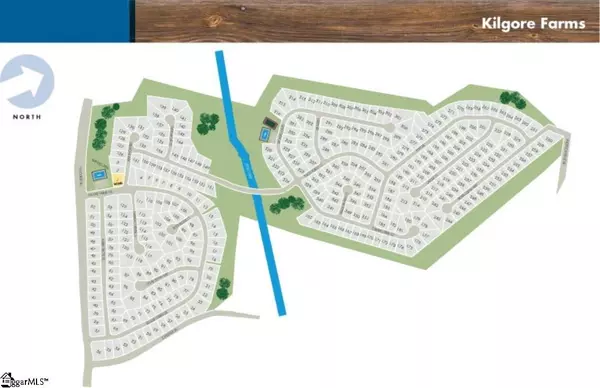$385,035
$387,900
0.7%For more information regarding the value of a property, please contact us for a free consultation.
4 Beds
4 Baths
3,123 SqFt
SOLD DATE : 10/02/2020
Key Details
Sold Price $385,035
Property Type Single Family Home
Sub Type Single Family Residence
Listing Status Sold
Purchase Type For Sale
Square Footage 3,123 sqft
Price per Sqft $123
Subdivision Kilgore Farms
MLS Listing ID 1412494
Sold Date 10/02/20
Style Craftsman
Bedrooms 4
Full Baths 3
Half Baths 1
HOA Fees $50/ann
HOA Y/N yes
Year Built 2020
Annual Tax Amount $225
Lot Size 9,583 Sqft
Lot Dimensions 70 x 131 x 23 x 46 x 131
Property Description
Brand NEW energy-efficient home ready May 2020! Catch up with the neighbors on the Theron’s front porch. Inside, a large sitting area complements the main level owner’s suite. Useful flex space on the main level and a loft upstairs allow you to customize the layout. Just minutes from some of Greenville County's best schools, shopping and dining, this active, close-knit community boasts luxury amenities that make every day feel like a getaway, including two pools, a playground, cabana/clubhouse, eight acres of wooded common space and more. Known for our energy saving features, our homes help you live a healthier and quieter lifestyle while saving thousands of dollars on utility bills. Like: Spray foam insulation in the attic for energy saving and better health • Low E windows for 15% less heating/cooling costs • ENERGY STAR appliances for lower energy costs • CFL/LED lighting for about 75% less energy costs • Fresh-air management system for clean, fresh air circulation • 14 SEER HVAC helps save energy and money • Conditioned attic helps seal out particulates, rodents and noise • PEX plumbing is more resistant to freeze breakage • Minimum Merv 8 filtration helps minimize indoor particulates CFL/Led energy efficient light bulbs.
Location
State SC
County Greenville
Area 031
Rooms
Basement None
Interior
Interior Features 2 Story Foyer, Bookcases, High Ceilings, Ceiling Smooth, Tray Ceiling(s), Granite Counters, Countertops-Solid Surface, Walk-In Closet(s)
Heating Electric, Damper Controlled
Cooling Central Air, Electric, Damper Controlled
Flooring Carpet, Ceramic Tile, Wood
Fireplaces Number 1
Fireplaces Type Gas Log
Fireplace Yes
Appliance Gas Cooktop, Dishwasher, Disposal, Double Oven, Microwave, Electric Water Heater, Tankless Water Heater
Laundry 1st Floor, Walk-in, Laundry Room
Exterior
Garage Attached, Paved
Garage Spaces 2.0
Community Features Clubhouse, Common Areas, Street Lights, Playground, Pool, Sidewalks, Tennis Court(s)
Utilities Available Underground Utilities
Roof Type Architectural
Garage Yes
Building
Lot Description 1/2 Acre or Less, Sidewalk, Sloped
Story 2
Foundation Slab
Sewer Public Sewer
Water Public, Greenville
Architectural Style Craftsman
New Construction Yes
Schools
Elementary Schools Bells Crossing
Middle Schools Riverside
High Schools Mauldin
Others
HOA Fee Include None
Acceptable Financing USDA Loan
Listing Terms USDA Loan
Read Less Info
Want to know what your home might be worth? Contact us for a FREE valuation!

Our team is ready to help you sell your home for the highest possible price ASAP
Bought with BHHS C Dan Joyner - Anderson





