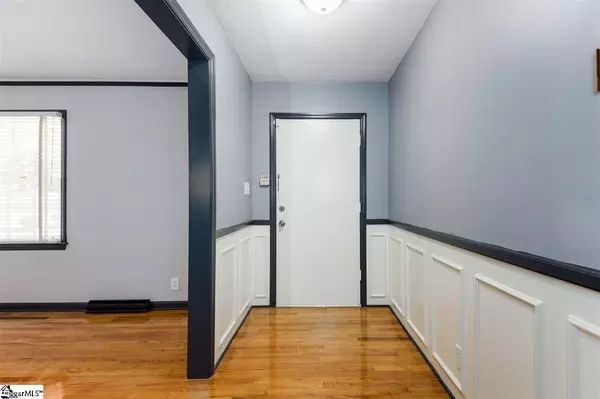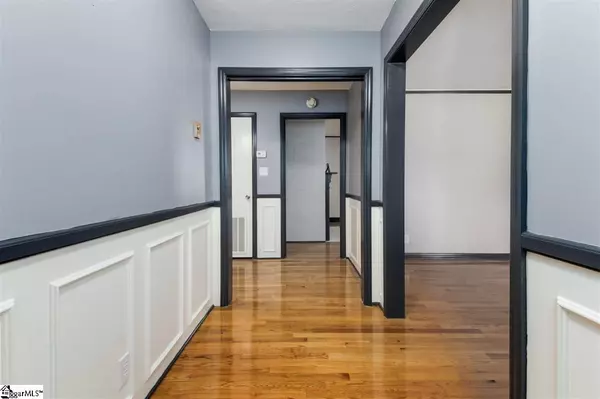$235,000
$239,700
2.0%For more information regarding the value of a property, please contact us for a free consultation.
4 Beds
3 Baths
2,642 SqFt
SOLD DATE : 10/08/2020
Key Details
Sold Price $235,000
Property Type Single Family Home
Sub Type Single Family Residence
Listing Status Sold
Purchase Type For Sale
Square Footage 2,642 sqft
Price per Sqft $88
Subdivision None
MLS Listing ID 1425658
Sold Date 10/08/20
Style Ranch
Bedrooms 4
Full Baths 2
Half Baths 1
HOA Y/N no
Annual Tax Amount $1,723
Lot Size 0.420 Acres
Property Description
Have you been waiting for just the RIGHT PROPERTY in just the RIGHT LOCATION with just the RIGHT FLOOR PLAN and just the RIGHT EXTRAS to make you CHEER “WOW!! It finally came on the market!!” If so, then check out this “BABY BEAR” all-brick ranch in the heart of Spartanburg’s EASTSIDE DISTRICT 7 SCHOOLS… And note these TOP 10 extras: (1) BEDRM#4 [could be Bonus/Rec Room] has its own outside entrance from front porch with easy access to kitchen and laundry/hobby/half-bath [think IN-LAWS; YOUNG ADULTS; ROOMMATES]… (2) KITCHEN has 45 CABINETS & DRAWERS!! [with counter tops to go with!!]… (3) All HARDWOOD FLOORS throughout are NEWLY REFINISHED… (4) Entire home has been NEWLY PAINTED in decorator colors… (5) Most rooms have DOUBLE WINDOWS which fill the home with abundant natural light… (6) Bedrooms all have DOUBLE CLOSETS [excluding #4]…(7) CAPE COD SHOWER makes cleaning up following outside work a pleasure… (8) SUNROOM brings outside in all-year round; easily CONVERTS TO SCREENED PORCH in Spring & Fall… (9) Property could very easily be made HANDICAP ACCESSIBLE; it has WIDE DOORS AND HALLS already with no more than one step to navigate at any entrance… (10) EXTRA PAVED DRIVEWAY in back provides plenty of space for patio parties and parking [including larger vehicles]. This very SPACIOUS AND PRACTICAL MULTI-GENERATIONAL FLOOR PLAN offers PRIVACY as well as COMMUNITY SPACES for entertainment, Home School, crafting, working at home, caring for loved ones, boarding, hanging out, gardening, and loving. Is this the home you would want to be locked down in? ABSOLUTELY, YES!
Location
State SC
County Spartanburg
Area 033
Rooms
Basement None
Interior
Interior Features Bookcases, Ceiling Fan(s), Ceiling Smooth, Split Floor Plan, Laminate Counters
Heating Baseboard, Electric, Forced Air, Multi-Units, Natural Gas
Cooling Central Air
Flooring Ceramic Tile, Wood, Parquet, Vinyl
Fireplaces Number 1
Fireplaces Type Gas Log, Gas Starter, Masonry
Fireplace Yes
Appliance Dishwasher, Self Cleaning Oven, Refrigerator, Electric Oven, Free-Standing Electric Range, Range, Gas Water Heater
Laundry Sink, 1st Floor, Walk-in, Electric Dryer Hookup, Laundry Room
Exterior
Exterior Feature Satellite Dish
Garage Detached Carport, Paved, Side/Rear Entry, Workshop in Garage, Yard Door, Carport
Garage Spaces 2.0
Fence Fenced
Community Features None
Utilities Available Cable Available
Roof Type Architectural
Garage Yes
Building
Lot Description 1/2 Acre or Less, Few Trees
Story 1
Foundation Crawl Space/Slab
Sewer Public Sewer
Water Public, Spartanburg
Architectural Style Ranch
Schools
Elementary Schools Pine St
Middle Schools Mccraken
High Schools Spartanburg
Others
HOA Fee Include None
Read Less Info
Want to know what your home might be worth? Contact us for a FREE valuation!

Our team is ready to help you sell your home for the highest possible price ASAP
Bought with Better Homes & Gardens Young &







