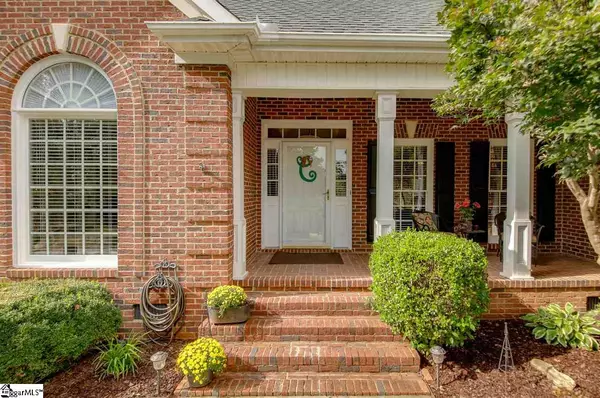$445,100
$429,900
3.5%For more information regarding the value of a property, please contact us for a free consultation.
4 Beds
3 Baths
2,806 SqFt
SOLD DATE : 10/08/2020
Key Details
Sold Price $445,100
Property Type Single Family Home
Sub Type Single Family Residence
Listing Status Sold
Purchase Type For Sale
Square Footage 2,806 sqft
Price per Sqft $158
Subdivision River Walk
MLS Listing ID 1427182
Sold Date 10/08/20
Style Ranch
Bedrooms 4
Full Baths 3
HOA Fees $62/ann
HOA Y/N yes
Year Built 1999
Annual Tax Amount $2,273
Lot Size 0.310 Acres
Property Description
GORGEOUS recently remodeled home built by Billy Dunn is located in the highly sought after neighborhood of River Walk. This all brick home features 4 bedrooms and 3 full baths with 3 bedrooms including the master on the main level. You will feel at home the moment you step onto the covered rocking chair front porch. Entering the elegant foyer, a living room is on the left (currently used as a home office) and a spacious formal dining room is to the right. The family room features a vaulted ceiling with ceiling fan, gas fireplace, and opens into the stunning kitchen. The kitchen has been recently renovated with new granite countertops, marble arabesque backsplash and a wide center isle with pendant lights. Beautiful new white cabinets have tons of pull out shelves and soft close doors as well as open shelving and custom spice drawer in the center isle. Nice pantry also has pull out shelves. Stainless steel appliances include a quiet power dishwasher, microwave and a gas range with large convection oven as well as a second oven that also serves as a warming drawer. A split floor plan gives added privacy to the large master bedroom. The master has a huge walk-in closet and a full bathroom that has a jetted tub, separate shower, dual vanity with granite counter, and a portico window. The 4th bedroom is upstairs and has access to a 3rd full bathroom. (4th BR could also be used as a bonus room). Entertain on the screen porch that leads to a large paved patio and private back yard. The back yard is bordered with a stacked stone accent wall and mature landscaping.The quality of this home combined with many recent HGTV inspired updates makes for the perfect home for new owners. Other things to note are the gleaming hardwood floors with walnut inlay that have all been recently replaced or refinished, custom wood blinds, deep crown and interior molding throughout, exquisite lighting, granite counters in all bathrooms, tankless hot water heater, full irrigation system, and full house length walk-in attic with tons of storage space. Much of interior recently repainted in designer colors. Oversized two car garage and much more! River Walk is known for its award winning schools, 4 mile walking path, winding river, lighted tennis courts, pool, clubhouse, exercise facility in and active social community. Nearby shopping, convenient to downtown Greenville and downtown Simpsonville, airport and schools.
Location
State SC
County Greenville
Area 032
Rooms
Basement None
Interior
Interior Features High Ceilings, Ceiling Fan(s), Ceiling Cathedral/Vaulted, Ceiling Smooth, Tray Ceiling(s), Granite Counters, Open Floorplan, Walk-In Closet(s), Split Floor Plan, Pantry
Heating Forced Air, Natural Gas
Cooling Central Air, Electric
Flooring Carpet, Ceramic Tile, Wood, Other
Fireplaces Number 1
Fireplaces Type Gas Starter, Masonry
Fireplace Yes
Appliance Gas Cooktop, Dishwasher, Disposal, Free-Standing Gas Range, Self Cleaning Oven, Convection Oven, Other, Electric Oven, Double Oven, Warming Drawer, Microwave, Microwave-Convection, Gas Water Heater, Tankless Water Heater
Laundry 1st Floor, Walk-in, Laundry Room
Exterior
Garage Attached, Parking Pad, Paved, Garage Door Opener, Key Pad Entry
Garage Spaces 2.0
Fence Fenced
Community Features Clubhouse, Common Areas, Fitness Center, Street Lights, Recreational Path, Playground, Pool, Tennis Court(s), Other
Utilities Available Cable Available
Roof Type Architectural
Parking Type Attached, Parking Pad, Paved, Garage Door Opener, Key Pad Entry
Garage Yes
Building
Lot Description 1/2 Acre or Less, Few Trees, Sprklr In Grnd-Full Yard
Story 1
Foundation Crawl Space
Sewer Public Sewer
Water Public, GREENVILLE COUNTY WATER
Architectural Style Ranch
Schools
Elementary Schools Monarch
Middle Schools Mauldin
High Schools Mauldin
Others
HOA Fee Include None
Read Less Info
Want to know what your home might be worth? Contact us for a FREE valuation!

Our team is ready to help you sell your home for the highest possible price ASAP
Bought with Marchant Real Estate Inc.







