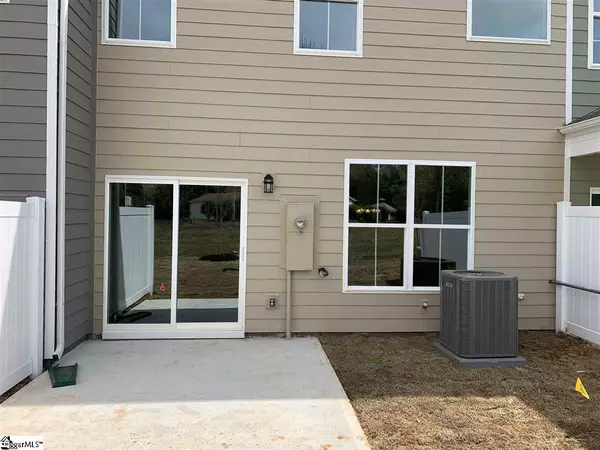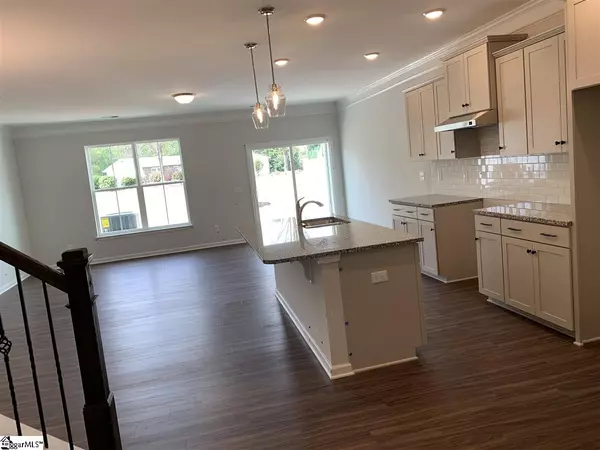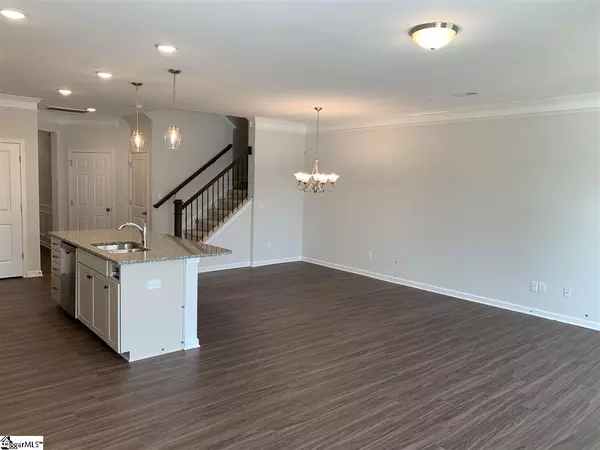$206,890
$206,890
For more information regarding the value of a property, please contact us for a free consultation.
3 Beds
3 Baths
1,817 SqFt
SOLD DATE : 10/09/2020
Key Details
Sold Price $206,890
Property Type Townhouse
Sub Type Townhouse
Listing Status Sold
Purchase Type For Sale
Square Footage 1,817 sqft
Price per Sqft $113
Subdivision The Village At Adams Mill
MLS Listing ID 1408652
Sold Date 10/09/20
Style Traditional
Bedrooms 3
Full Baths 2
Half Baths 1
HOA Fees $125/mo
HOA Y/N yes
Year Built 2020
Lot Size 1,742 Sqft
Lot Dimensions 22 x 87 x 22 x 87
Property Description
Brand new construction! 3 bedroom 2 1/2 bath with large open loft. Enhanced luxury vinyl plank flooring throughout main floor! Kitchen includes granite countertops, backsplash, ss appliances, pendant lighting, island. Master bath has separate tub and tiled shower, tiled flooring.
Location
State SC
County Greenville
Area 032
Rooms
Basement None
Interior
Interior Features High Ceilings, Ceiling Fan(s), Ceiling Smooth, Granite Counters, Open Floorplan, Tub Garden, Walk-In Closet(s), Countertops-Other, Pantry
Heating Forced Air, Natural Gas, Damper Controlled
Cooling Central Air, Electric, Damper Controlled
Flooring Carpet, Ceramic Tile, Vinyl, Other
Fireplaces Type None
Fireplace Yes
Appliance Dishwasher, Disposal, Self Cleaning Oven, Range, Electric Water Heater
Laundry 2nd Floor, Walk-in, Laundry Room
Exterior
Garage Attached, Paved
Garage Spaces 1.0
Community Features Common Areas, Street Lights, Sidewalks
Utilities Available Cable Available
Roof Type Composition
Garage Yes
Building
Lot Description Sprklr In Grnd-Full Yard
Story 2
Foundation Slab
Sewer Public Sewer
Water Public
Architectural Style Traditional
New Construction Yes
Schools
Elementary Schools Bethel
Middle Schools Hillcrest
High Schools Hillcrest
Others
HOA Fee Include Maintenance Grounds, Street Lights
Read Less Info
Want to know what your home might be worth? Contact us for a FREE valuation!

Our team is ready to help you sell your home for the highest possible price ASAP
Bought with RE/MAX Reach







