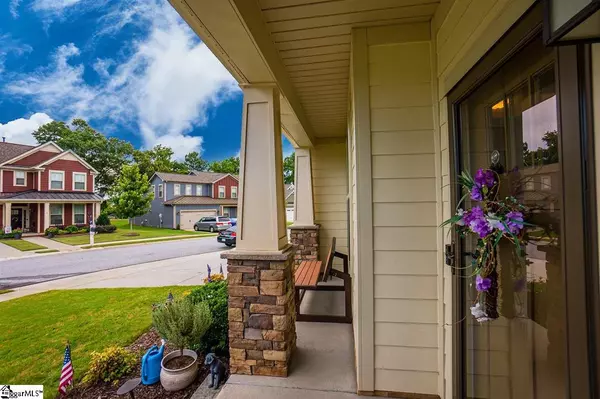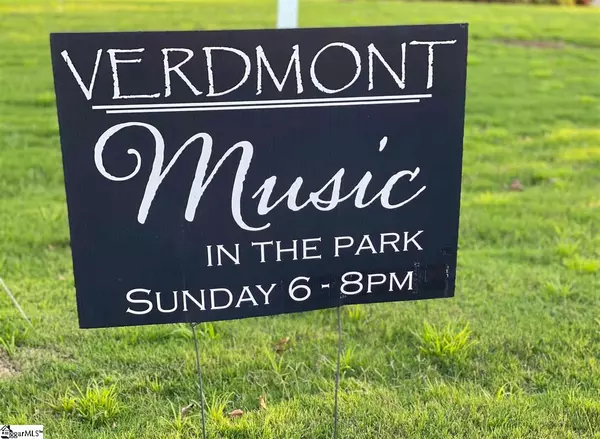$368,000
$374,900
1.8%For more information regarding the value of a property, please contact us for a free consultation.
4 Beds
5 Baths
3,202 SqFt
SOLD DATE : 10/15/2020
Key Details
Sold Price $368,000
Property Type Single Family Home
Sub Type Single Family Residence
Listing Status Sold
Purchase Type For Sale
Square Footage 3,202 sqft
Price per Sqft $114
Subdivision Verdmont
MLS Listing ID 1422230
Sold Date 10/15/20
Style Patio, Craftsman
Bedrooms 4
Full Baths 4
Half Baths 1
HOA Fees $59/ann
HOA Y/N yes
Year Built 2016
Annual Tax Amount $1,934
Lot Size 9,147 Sqft
Property Description
BACK ON THE MARKET AT NO FAULT OF SELLER ! Buyer's changed their mind. I am not sure where to begin to describe all the beauty this 3400 sq. ft home has to offer. How often do you find a 4 bedroom 4 1/2 bath MOVE IN READY home? This one is perfect in every way!! When you pull up, the curb appeal will have you saying yes before you even enter the home. This level, corner lot has been beautifully landscaped. You will fall in love the moment you walk through the door! From the coffered ceilings to the walls with tons of beautiful molding to the gorgeous hardwood floors! You will love this open floor plan and this kitchen is to die for. You will find plenty of space with all the cabinets and gorgeous granite countertops with lots of space for entertaining family and guests. All stainless steel appliances will remain. You will find a spot for all your kitchen goodies in all the soft close cabinets and drawers with custom organizers. They even have a cabinet for your coffee pot that has its own outlet. While you are admiring the stunning kitchen, go ahead and walk out on the screened in back porch and enjoy the view. This home features a huge master on the main level. The master bath boasts a large tub and separate walk in shower. You will find plenty of space in the large walk in closet with a custom built-in organizer. You will also enjoy the walk in laundry room also located on the main level. Now if you are not in love already, take a stroll upstairs where you will be greeted by a very large foyer to use for whatever your heart desires. Here you will find 2 more large bedrooms with their own private bathrooms. If that is not enough, check out the 2nd master suite!! YES!!!! There are 3 bedrooms and 3 bathrooms on the second floor. The sellers have recently painted this entire home with a beautiful neutral color that is sure to please the eye. Most of the windows have been tinted which keeps the heat out and saves a ton on your utility bill. Did I mention a 3 car garage?? YES!! You will have room for all your cars and plenty of room for storage. While you are there, take a moment to enjoy the photo album on the counter with photos from every phase of this homes construction. Pretty neat huh. This home has been miraculously cared for. You are going to love this well developed neighborhood with plenty of amenities to keep you happy. Take the kids to the playground or spend the afternoon relaxing by the pool. Come and take a look at this 100% move in ready home today before this one gets snatched away. When I tell you that you wont have to do anything but move in, I am not exaggerating. You will have nothing to replace, nothing to fix and nothing to add but your belongings! Oh and some of the furnishings are up for grabs so if you see something you love while you are there, let us know as she plans to sell a lot of her things. Photos and measurements taken by Market Sixty-Six. Please verify square footage if necessary.
Location
State SC
County Greenville
Area 041
Rooms
Basement None
Interior
Interior Features Bookcases, High Ceilings, Ceiling Fan(s), Ceiling Smooth, Granite Counters, Open Floorplan, Tub Garden, Walk-In Closet(s), Coffered Ceiling(s), Dual Master Bedrooms, Pantry
Heating Electric, Natural Gas
Cooling Central Air, Electric, Damper Controlled
Flooring Carpet, Ceramic Tile, Wood
Fireplaces Number 1
Fireplaces Type Gas Log
Fireplace Yes
Appliance Cooktop, Dishwasher, Disposal, Refrigerator, Microwave, Gas Water Heater, Tankless Water Heater
Laundry 1st Floor, Walk-in, Electric Dryer Hookup, Laundry Room
Exterior
Garage Attached, Paved, Garage Door Opener, Key Pad Entry
Garage Spaces 3.0
Community Features Common Areas, Street Lights, Playground, Pool, Sidewalks, Other
Utilities Available Underground Utilities, Cable Available
Roof Type Architectural
Garage Yes
Building
Lot Description 1/2 Acre or Less, Corner Lot, Sidewalk, Few Trees, Sprklr In Grnd-Full Yard
Story 2
Foundation Slab
Sewer Public Sewer
Water Public, GREENVILLE WATER
Architectural Style Patio, Craftsman
Schools
Elementary Schools Fork Shoals
Middle Schools Woodmont
High Schools Woodmont
Others
HOA Fee Include None
Read Less Info
Want to know what your home might be worth? Contact us for a FREE valuation!

Our team is ready to help you sell your home for the highest possible price ASAP
Bought with Allen Tate Co. - Greenville







