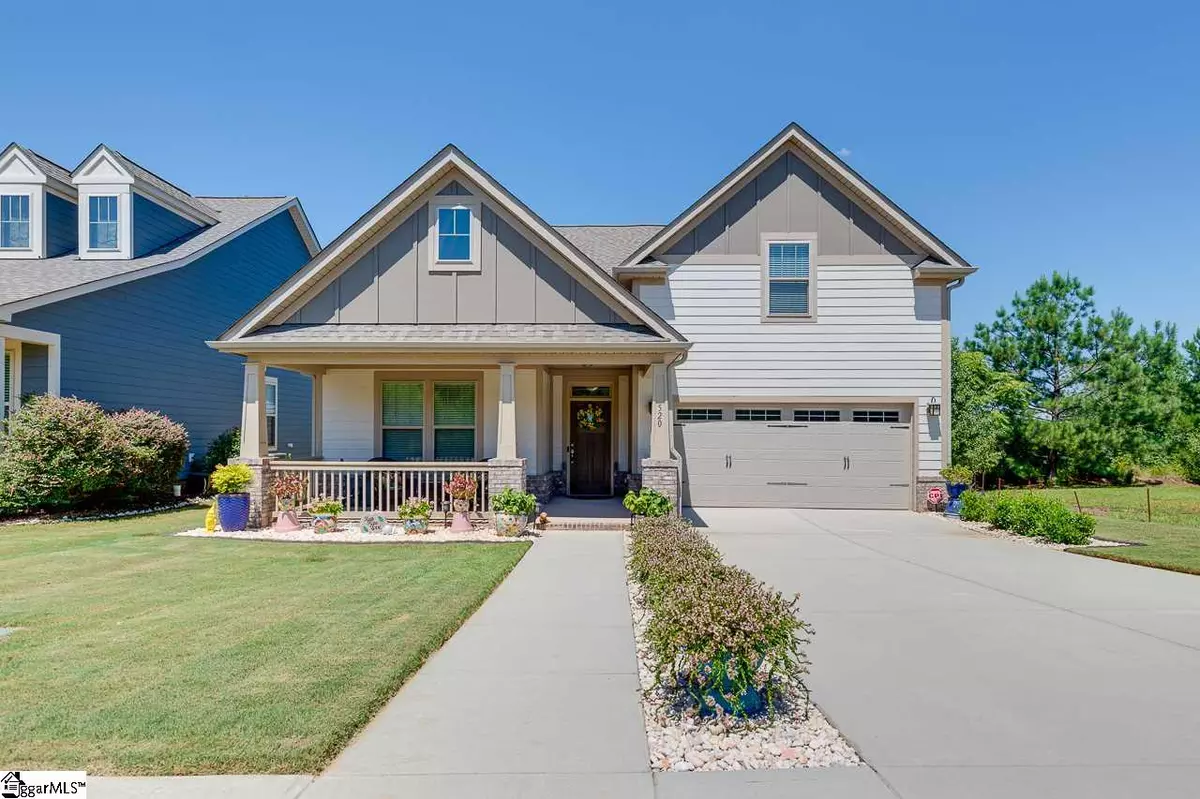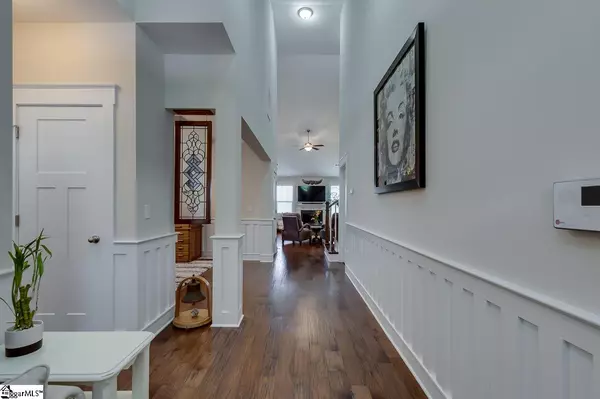$305,800
$309,900
1.3%For more information regarding the value of a property, please contact us for a free consultation.
3 Beds
3 Baths
2,301 SqFt
SOLD DATE : 10/14/2020
Key Details
Sold Price $305,800
Property Type Single Family Home
Sub Type Single Family Residence
Listing Status Sold
Purchase Type For Sale
Square Footage 2,301 sqft
Price per Sqft $132
Subdivision Sunset Summits
MLS Listing ID 1423710
Sold Date 10/14/20
Style Craftsman
Bedrooms 3
Full Baths 3
HOA Fees $52/ann
HOA Y/N yes
Year Built 2016
Annual Tax Amount $1,816
Lot Size 7,405 Sqft
Property Description
Mountain Views and Easy Living!! This Master on Main floor plan will give you everything you are looking for and more!! The 5 inch Handscraped Hardwoods, Gourmet Kitchen with Double Ovens, Gas Cooktop as well as Granite throughout are sure to impress! The coffered ceiling formal dining room will only add to the elegance of the main floor, which includes a full guest bath, a secondary bedroom as well as a gorgeous Master Bedroom and Bathroom. The Ceramic Tiled Master Shower with Seat is sure to finish out this wonderfully upgraded Main Floor in style. With an upstairs Bonus Room, Bathroom and Bedroom you will be set for visitors to enjoy the panoramic mountain view sunsets. Don't forget to peek at the meticulous 2 car garage. The upgraded shelving system on both sides is sure to give you plenty of storage space and the epoxy painted floor will make it easy to keep clean. The 10x12 screened in porch will give you the best seat in the house for those mountain view sunsets as well as displaying the maintenance free river rock flower beds that surround the home, along with the full lot irrigation system that makes keeping your yard nice, super easy!! You will also be able to enjoy the privacy this lot provides as it is the last developed lot on the street. This neighborhood was designed with enjoyment in mind!! There is a 1.5 acre central park that fronts to a 3,500 sq ft clubhouse that is available for residents to use for Special Occasions, as well as provide an Exercise Room and a HUGE junior olympic pool for basking in the SC Sunshine!!
Location
State SC
County Spartanburg
Area 033
Rooms
Basement None
Interior
Interior Features High Ceilings, Ceiling Fan(s), Ceiling Smooth, Tray Ceiling(s), Granite Counters, Open Floorplan, Walk-In Closet(s)
Heating Forced Air, Natural Gas
Cooling Central Air, Electric
Flooring Carpet, Ceramic Tile, Wood
Fireplaces Number 1
Fireplaces Type Gas Log
Fireplace Yes
Appliance Gas Cooktop, Dishwasher, Disposal, Oven, Electric Oven, Double Oven, Microwave, Gas Water Heater
Laundry 1st Floor, Walk-in, Laundry Room
Exterior
Garage Attached, Paved, Garage Door Opener
Garage Spaces 2.0
Community Features Clubhouse, Common Areas, Fitness Center, Street Lights, Pool, Sidewalks
Utilities Available Underground Utilities, Cable Available
View Y/N Yes
View Mountain(s)
Roof Type Architectural
Garage Yes
Building
Lot Description 1/2 Acre or Less, Cul-De-Sac, Sidewalk, Few Trees, Sprklr In Grnd-Full Yard
Story 1
Foundation Slab
Sewer Public Sewer
Water Public, SJWD
Architectural Style Craftsman
Schools
Elementary Schools River Ridge
Middle Schools Florence Chapel
High Schools James F. Byrnes
Others
HOA Fee Include None
Acceptable Financing USDA Loan
Listing Terms USDA Loan
Read Less Info
Want to know what your home might be worth? Contact us for a FREE valuation!

Our team is ready to help you sell your home for the highest possible price ASAP
Bought with EXP Realty LLC







