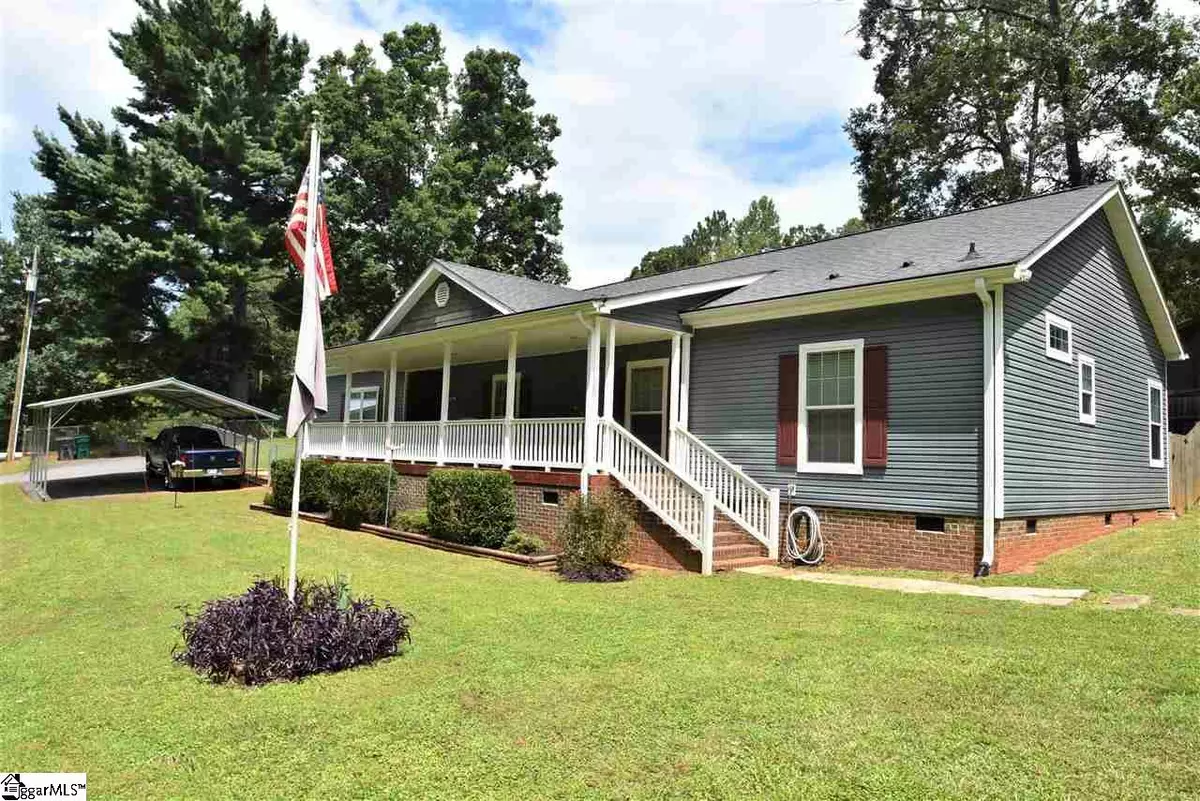$233,000
$239,900
2.9%For more information regarding the value of a property, please contact us for a free consultation.
3 Beds
2 Baths
2,210 SqFt
SOLD DATE : 10/16/2020
Key Details
Sold Price $233,000
Property Type Single Family Home
Sub Type Single Family Residence
Listing Status Sold
Purchase Type For Sale
Square Footage 2,210 sqft
Price per Sqft $105
Subdivision Coleman Heights
MLS Listing ID 1424889
Sold Date 10/16/20
Style Ranch
Bedrooms 3
Full Baths 2
HOA Y/N no
Year Built 2009
Annual Tax Amount $1,175
Lot Size 0.650 Acres
Lot Dimensions 301 x 189 x 80 x 184
Property Description
Wow, this spacious home features an amazing OPEN FLOOR PLAN loaded with UPGRADES, a detached WORKSHOP with plenty of extra parking, and has a massive front porch that looks over a thick tree area for PRIVACY. The 37 x 7 FRONT PORCH has plenty of room for furniture, vinyl railing, and will soon become your favorite place to spend quiet time. Inside, the HUGE KITCHEN with island and extensive wood cabinetry, eat in area, and desk area will blow you away – what a great gathering spot. The kitchen opens to the FORMAL DINING ROOM that has more cabinets and counters, then to the large great room with STONE FIREPLACE, gas logs, and natural light from windows CROWN MOLDING along 9’ CEILINGS adds a nice appointment. You have lots of options on furniture arrangement in all of these rooms. Engineered HARDWOODS greet you in the foyer and run through much of the living area – a warm and stylish feel that match the cabinetry. Off the kitchen desk you will find a mud room / LAUNDRY WITH SINK, matching cabinets, and a spot for an extra fridge/freezer. Check out the space in the 14 x 20 MASTER bedroom and a matching bathroom and walk-in closet – tremendous space, and an elegant bathroom greets you every day. Off the master is an OFFICE “retreat” large enough for furniture and desk area. There are so many closets, the STORAGE space is awesome. New DISHWASHER. REFRIGERATOR will convey. RING DOORBELL and extra sensor lights. SUPER INSULATED – temperatures are easy to maintain and the power bills really show it. A GENERATOR system is enough to run the 110v circuits and keep your food in good shape – generator will convey. Gas logs fireplace really kicks out the heat and is great backup. Architectural shingle roof is 11 years and has GUTTER GUARDS – forget about cleaning gutters out! A newer 2-car carport gives you quick access to the mudroom area and has extra parking and turnaround space. At the other end of the lot, a separate paved drive leads to the 18 x 27 DETACHED GARAGE/ WORKSHOP – lots of room in here with a tall ceiling. A pedestrian door augments the roll up door. EXTRA PAVED PARKING and turnaround area. Privacy FENCE runs along the back of the home and chain link fencing on the left is great for pets. No HOA Located in a quiet area just north of Travelers Rest, you can be back in town for shopping or on the Swamp Rabbit Trail in short order. Great home!
Location
State SC
County Greenville
Area 062
Rooms
Basement None
Interior
Interior Features Bookcases, High Ceilings, Ceiling Fan(s), Ceiling Blown, Open Floorplan, Laminate Counters
Heating Electric, Forced Air
Cooling Central Air, Electric
Flooring Carpet, Wood, Vinyl
Fireplaces Number 1
Fireplaces Type Gas Log
Fireplace Yes
Appliance Dishwasher, Refrigerator, Range, Electric Water Heater
Laundry Sink, 1st Floor, Walk-in, Electric Dryer Hookup, Laundry Room
Exterior
Exterior Feature Satellite Dish
Garage Combination, Parking Pad, Paved, Workshop in Garage, Yard Door, Carport, Detached
Garage Spaces 3.0
Fence Fenced
Community Features None
Utilities Available Underground Utilities, Cable Available
Roof Type Architectural
Parking Type Combination, Parking Pad, Paved, Workshop in Garage, Yard Door, Carport, Detached
Garage Yes
Building
Lot Description 1/2 Acre or Less, Sloped, Few Trees
Story 1
Foundation Crawl Space
Sewer Septic Tank
Water Public, Greenville
Architectural Style Ranch
Schools
Elementary Schools Heritage
Middle Schools Northwood
High Schools Travelers Rest
Others
HOA Fee Include None
Acceptable Financing USDA Loan
Listing Terms USDA Loan
Read Less Info
Want to know what your home might be worth? Contact us for a FREE valuation!

Our team is ready to help you sell your home for the highest possible price ASAP
Bought with Keller Williams Greenville Cen







