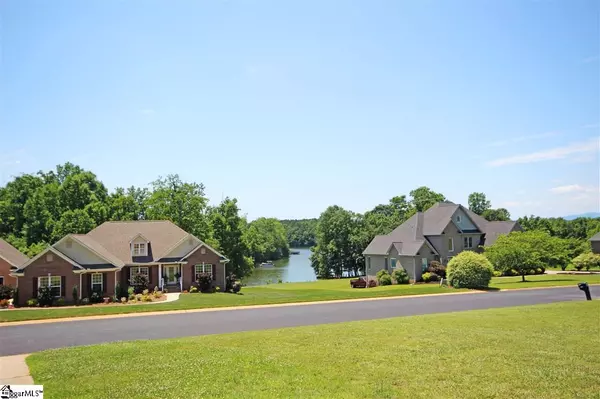$345,000
$345,000
For more information regarding the value of a property, please contact us for a free consultation.
4 Beds
3 Baths
3,100 SqFt
SOLD DATE : 10/15/2020
Key Details
Sold Price $345,000
Property Type Single Family Home
Sub Type Single Family Residence
Listing Status Sold
Purchase Type For Sale
Square Footage 3,100 sqft
Price per Sqft $111
Subdivision South Shore Heights
MLS Listing ID 1427319
Sold Date 10/15/20
Style Traditional
Bedrooms 4
Full Baths 2
Half Baths 1
HOA Fees $16/ann
HOA Y/N yes
Annual Tax Amount $8,162
Lot Dimensions 131 x 404 x 238 x 454
Property Description
WOW! Prepare to fall in love with the breathtaking mountain and Lake Cooley views that can be experienced from 128 Shore Heights Drive! Beautifully perched upon a hard to find & wonderfully private +/-1.73 acre lot within an established neighborhood, this brick and stone abode lets you know that you have found that little piece of Heaven that you have been searching for! As you enter this stunning abode, you will know that you have found something special! Guests are welcomed in style with a freshly painted interior and a two-story Foyer that showcases a transomed front entrance, ornate candelabra chandelier, and hand scraped hardwoods that flow throughout the majority of the main level living areas. The Foyer transitions seamlessly into the home’s formal areas, thanks to oversized entrances. Traditional wainscoting and a coffered ceiling make the formal Dining Room ready for upscale entertaining, while the formal Living Room could easily be used as a Home Office with a soaring cathedral ceiling and picture window that overlooks the front yard. Relaxation and easy everyday living can take place in the two story Great Room! It features a corner set gas log fireplace with a dentil trimmed mantle, unhindered views of the backyard and balcony overlooks. It transitions seamlessly into the Kitchen, which is truly a chef’s delight! Custom cabinetry with glass front accents and a surprisingly large walk-in pantry provide plenty of storage space while solid surface countertops provide ample workspace and a wrap-around snack bar. Stainless steel appliances can also be found in the Kitchen along with recessed lighting and easy to clean tile flooring. More casual meals can take place in the adjoining Breakfast Area. It also offers designer lighting and a glass panel door that opens to the screened porch. At the end of a long day, you will look forward to retiring to the main level Owner’s Suite! It has been designed with a deep tray ceiling, lighted ceiling fan, his & her walk-in closets, corner set jetted tub, separate shower, and extended vanity with dual sinks. All the secondary bedrooms can be found upstairs along with a loft-style Bonus Room and a centrally located hall bath. Outside you will also discover a side entry double Garage and an additional oversized detached Garage suitable for extra cars or boats. Of special note, this amazing home is located just around the corner (.3 miles) from the Lake Cooley public access and boat ramp.
Location
State SC
County Spartanburg
Area 015
Rooms
Basement None
Interior
Interior Features 2 Story Foyer, High Ceilings, Ceiling Fan(s), Ceiling Cathedral/Vaulted, Ceiling Smooth, Tray Ceiling(s), Countertops-Solid Surface, Open Floorplan, Tub Garden, Walk-In Closet(s)
Heating Electric, Forced Air, Multi-Units
Cooling Central Air, Electric, Multi Units
Flooring Carpet, Ceramic Tile, Wood
Fireplaces Number 1
Fireplaces Type Gas Log
Fireplace Yes
Appliance Dishwasher, Disposal, Self Cleaning Oven, Electric Oven, Free-Standing Electric Range, Range, Microwave, Electric Water Heater
Laundry Walk-in, Laundry Room
Exterior
Exterior Feature Satellite Dish
Garage Combination, Parking Pad, Paved, Garage Door Opener, Side/Rear Entry, Workshop in Garage, Yard Door, Assigned, Detached
Garage Spaces 4.0
Community Features None
Utilities Available Underground Utilities
View Y/N Yes
View Mountain(s), Water
Roof Type Architectural
Garage Yes
Building
Lot Description 1/2 Acre or Less, Few Trees, Sprklr In Grnd-Full Yard
Story 2
Foundation Slab
Sewer Septic Tank
Water Public, Spartanburgs
Architectural Style Traditional
Schools
Elementary Schools Fairforest
Middle Schools Fairforest
High Schools Dorman
Others
HOA Fee Include None
Read Less Info
Want to know what your home might be worth? Contact us for a FREE valuation!

Our team is ready to help you sell your home for the highest possible price ASAP
Bought with North Group Real Estate







