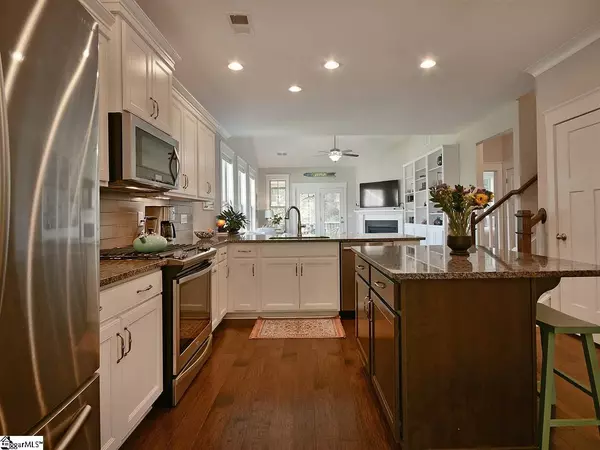$267,000
$275,000
2.9%For more information regarding the value of a property, please contact us for a free consultation.
3 Beds
3 Baths
2,148 SqFt
SOLD DATE : 10/16/2020
Key Details
Sold Price $267,000
Property Type Townhouse
Sub Type Townhouse
Listing Status Sold
Purchase Type For Sale
Square Footage 2,148 sqft
Price per Sqft $124
Subdivision Village At Redfearn
MLS Listing ID 1426543
Sold Date 10/16/20
Style Craftsman
Bedrooms 3
Full Baths 2
Half Baths 1
HOA Fees $167/mo
HOA Y/N yes
Year Built 2017
Annual Tax Amount $1,881
Lot Size 6,969 Sqft
Property Description
This Craftsman-style townhome is just a few minutes’ walk or drive from downtown Simpsonville. It’s easy to enjoy the community’s wooded preserve from the screened porch or one of the two decks of this maintenance-free home. If you want to chat with friendly neighbors, there’s a front porch too. Inside this open floor plan home, you’ll fall in love with the wall of windows in the living room and all the natural light they bring into the home. The kitchen with white cabinets, granite countertops and a center island is between the dining room and vaulted-ceiling living room. Let’s not forget the gas fireplace tucked in the corner of the living room. Rounding out the 1st level of the home are the powder room and the master bedroom. This owner’s retreat has a large walk-in closet that has been redone with closet maid shelving and the en-suite bathroom has been redone with a custom floor tile and a beautiful walk-in floor to ceiling tile shower. Upstairs there are two oversize bedrooms both with generous closets, a guest bathroom and a laundry room that’s the size of a small bedroom. The storage for the house is in the attic or in the extra tall crawlspace under the home. This home has one of the largest lots in the community, but it’s maintained for you! It’s time for you to sit back and enjoy your home! Owner/agent related
Location
State SC
County Greenville
Area 032
Rooms
Basement None
Interior
Interior Features Bookcases, Ceiling Fan(s), Ceiling Cathedral/Vaulted, Ceiling Smooth, Tray Ceiling(s), Granite Counters, Open Floorplan, Walk-In Closet(s), Pantry
Heating Natural Gas, Damper Controlled
Cooling Electric, Damper Controlled
Flooring Carpet, Ceramic Tile, Laminate
Fireplaces Number 1
Fireplaces Type Gas Log
Fireplace Yes
Appliance Dishwasher, Disposal, Free-Standing Gas Range, Microwave, Gas Water Heater
Laundry 2nd Floor, Walk-in, Laundry Room
Exterior
Garage Attached, Paved
Garage Spaces 2.0
Community Features Common Areas, Street Lights, Sidewalks, Lawn Maintenance, Landscape Maintenance
Utilities Available Cable Available
Roof Type Architectural
Garage Yes
Building
Lot Description Sidewalk, Sloped, Few Trees, Wooded, Sprklr In Grnd-Full Yard
Story 2
Foundation Crawl Space
Sewer Public Sewer
Water Public, Greenville
Architectural Style Craftsman
Schools
Elementary Schools Simpsonville
Middle Schools Hillcrest
High Schools Hillcrest
Others
HOA Fee Include Common Area Ins., Electricity, Maintenance Structure, Maintenance Grounds, Termite Contract, By-Laws, Restrictive Covenants
Read Less Info
Want to know what your home might be worth? Contact us for a FREE valuation!

Our team is ready to help you sell your home for the highest possible price ASAP
Bought with Marchant Real Estate Inc.







