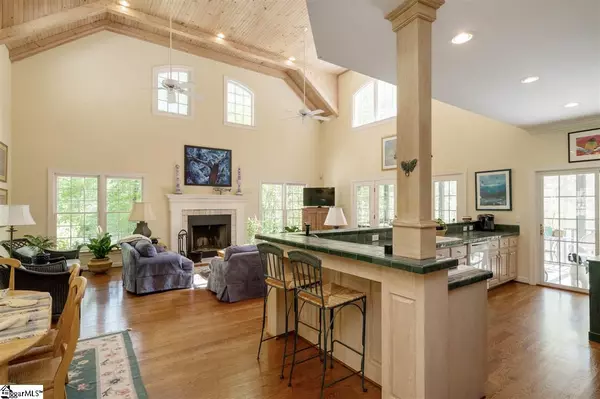$550,000
$550,000
For more information regarding the value of a property, please contact us for a free consultation.
3 Beds
3 Baths
2,279 SqFt
SOLD DATE : 10/29/2020
Key Details
Sold Price $550,000
Property Type Single Family Home
Sub Type Single Family Residence
Listing Status Sold
Purchase Type For Sale
Square Footage 2,279 sqft
Price per Sqft $241
Subdivision Dunaway Park
MLS Listing ID 1416481
Sold Date 10/29/20
Style Other
Bedrooms 3
Full Baths 2
Half Baths 1
HOA Y/N no
Year Built 1998
Annual Tax Amount $8,956
Lot Size 0.800 Acres
Lot Dimensions 200' x 175'
Property Description
Lakefront living never looked so luxurious! 808 Dogwood Lane is a gorgeous custom home just a short distance from the interstate- convenient to Greenville, Clemson, Anderson and the Atlanta suburbs. Situated on a double lot with .8 acres of land and 200 feet of lakefront on deep waters of Lake Hartwell, this property truly has it all! Upon approaching the home, you are greeted by a beautifully landscaped front yard with mature plantings and not one but TWO driveways! The attached double car garage, along with additional pad, allows for ample parking and ensures that there will always be a spot for family and friends to land. A flagstone path and steps lead from the driveway to the main entrance. Nestled in a quiet peaceful wooded setting, this impeccably maintained 2300 square foot home offers 3 bedrooms and 2 ½ bathrooms with multiple areas for entertaining and enjoying the serenity of the its surroundings. Beautiful stonework welcomes you onto the front porch and sets the stage for the thoughtful planning, details and meticulous execution that you can expect throughout the home. Once inside, the vaulted ceilings and light emanating from the array of windows in the great room will take your breath away. This space is home to the kitchen, living area as well as the dining room. French doors lead you from the Great Room out to the spacious screen porch. The flow is perfect for entertaining but also for enjoying the simple things in life- warming up by the fireplace before stepping out onto the porch to enjoy the beautiful sunset. The Master Bedroom is on the main floor with two spacious closets, built in cabinetry and private access to the screen porch. A full bathroom with double vanity and jetted tub completes the master suite. Down the hall is a powder room, laundry room with access to the garage down below as well as an office. This charming room is replete with wall to wall built in bookshelves and desk area; beckoning you to cozy up with a good book. Upstairs you’ll find a loft area that overlooks the great room and has space for a sleeper sofa if desired. Double doors give access to the large second story deck, ideal for relaxing and soaking up some sun. Two sizeable bedrooms connected by a spacious Jack and Jill bathroom finish off the second story and give the option to sleep up to 10 people comfortably. Back outside, just a few steps down from the screen porch, more thoughtfully designed spaces await! Enjoy grilling out on the beautiful stone paver patio or take a couple of steps over to the large 300 square foot deck. This space is large enough to host a small wedding, graduation party or a corporate event. However, with a few outdoor furniture pieces and a hammock – it becomes the perfect spot for a kid/teen/family hangout… either way, the options are endless! Grab some bait and your gear before leaving the patio area and head down to the fishing dock below. If you’d rather swim and spend time on the boat, follow the second path down to the large covered two story dock which is complete with electric outlets and storage for all things water related! The top deck of the dock has built in bench seating, plenty of space for lounge chairs and also a table for enjoying a meal down by the lake. This place is truly special and has been home to many cherished memories over the past two decades. Opportunities to own a property like this do not come very often- run don’t walk and call to schedule your showing today!!
Location
State SC
County Anderson
Area 052
Rooms
Basement Unfinished, Walk-Out Access, Interior Entry
Interior
Interior Features 2 Story Foyer, Bookcases, High Ceilings, Ceiling Fan(s), Ceiling Smooth, Open Floorplan, Countertops-Other, Pantry
Heating Propane
Cooling Central Air, Multi Units
Flooring Carpet, Ceramic Tile, Wood
Fireplaces Number 1
Fireplaces Type Gas Starter, Masonry
Fireplace Yes
Appliance Down Draft, Cooktop, Dishwasher, Disposal, Microwave, Self Cleaning Oven, Convection Oven, Refrigerator, Electric Cooktop, Electric Oven, Gas Water Heater
Laundry 1st Floor, Walk-in, Electric Dryer Hookup
Exterior
Exterior Feature Dock, Balcony
Garage Attached, Parking Pad, Paved, Driveway, Basement, Side/Rear Entry
Garage Spaces 2.0
Community Features None
Utilities Available Underground Utilities
Waterfront Yes
Waterfront Description Lake, Water Access, Waterfront
View Y/N Yes
View Water
Roof Type Metal
Garage Yes
Building
Lot Description 1/2 - Acre, Sloped, Few Trees, Wooded
Story 2
Foundation Crawl Space, Crawl Space/Slab
Sewer Septic Tank
Water Private, Pioneer water
Architectural Style Other
Schools
Elementary Schools Townville
Middle Schools Lockhart
High Schools Pendleton
Others
HOA Fee Include None
Read Less Info
Want to know what your home might be worth? Contact us for a FREE valuation!

Our team is ready to help you sell your home for the highest possible price ASAP
Bought with Non MLS







