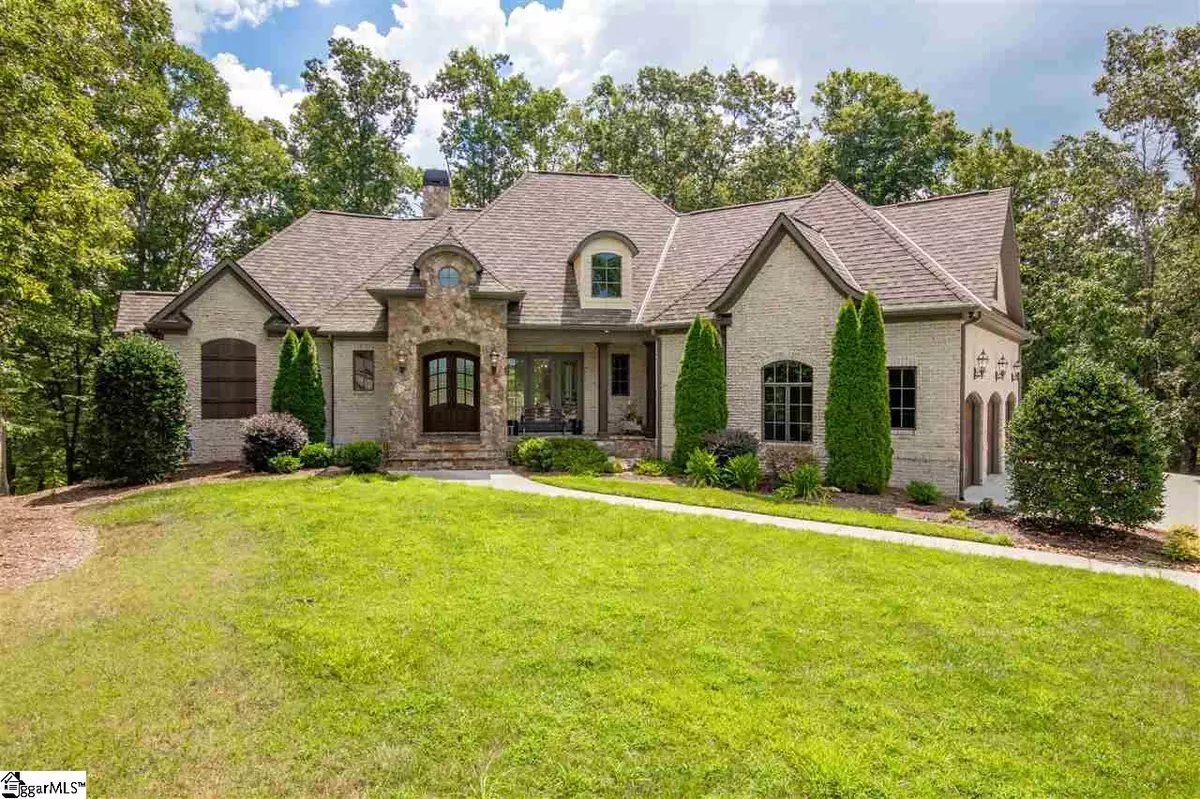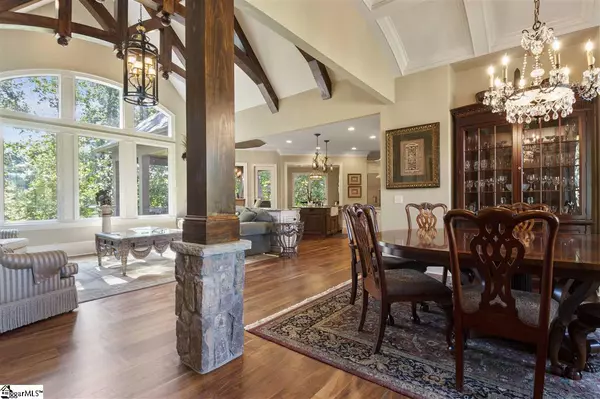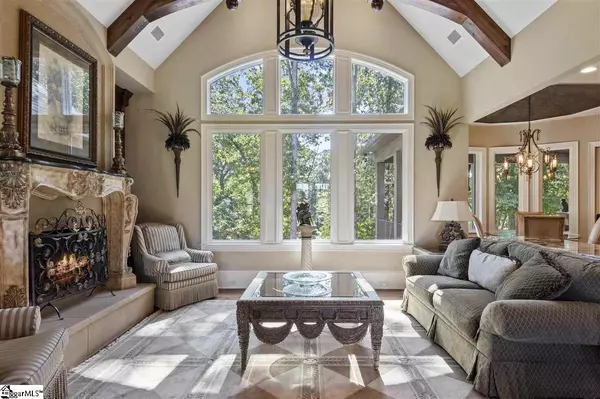$1,515,000
$1,649,673
8.2%For more information regarding the value of a property, please contact us for a free consultation.
4 Beds
6 Baths
6,893 SqFt
SOLD DATE : 10/30/2020
Key Details
Sold Price $1,515,000
Property Type Single Family Home
Sub Type Single Family Residence
Listing Status Sold
Purchase Type For Sale
Square Footage 6,893 sqft
Price per Sqft $219
Subdivision River Reserve
MLS Listing ID 1423489
Sold Date 10/30/20
Style Traditional
Bedrooms 4
Full Baths 4
Half Baths 2
HOA Fees $108/ann
HOA Y/N yes
Year Built 2015
Annual Tax Amount $4,800
Lot Size 2.100 Acres
Property Description
If you're looking for privacy, luxury, and space to pursue all of your passions within a quick shot to downtown Greenville, this is what you've been waiting for. No expense was spared during the construction of this fabulous home. Exotic oil-rubbed walnut floors, custom 12" molding, Emtek hardware, 8 ft walnut stained interior doors, aluminum clad windows, Exquisite light fixtures, Solid Brass designer plumbing fixtures. This designer kitchen features professional level Thermador appliances, magnificent limestone carved hood, and stunning exotic granite countertops. You'll love entertaining guests of all ages in this home! The stunning 620 bottle wine cellar is complete with a professional cooling system will be sure to impress your guests – whether doing a small social-distanced tasting OR a large dinner party someday soon – and check out the fabulous playroom complete with a built-in play set for your youngest guests. Did you like working from home during quarantine? Want a more private place to do it? This home has a separate office suite in the basement - complete with separate security system - that could easily become your new business address OR easily convert to an au pair suite to help you with the new normal of home schooling your kids. There's so much more - you have to see this one to believe it. Showings limited to serious, qualified buyers only. 24 hour notice required, listing agent must be present. Empty lot next door (110 Natchez Way) available to purchase as well for extra privacy.
Location
State SC
County Anderson
Area 052
Rooms
Basement Finished, Walk-Out Access, Interior Entry
Interior
Interior Features Bookcases, High Ceilings, Ceiling Fan(s), Ceiling Cathedral/Vaulted, Ceiling Smooth, Tray Ceiling(s), Central Vacuum, Granite Counters, Open Floorplan, Tub Garden, Walk-In Closet(s), Second Living Quarters, Coffered Ceiling(s), Pantry
Heating Forced Air, Multi-Units, Natural Gas
Cooling Central Air, Electric, Multi Units
Flooring Ceramic Tile, Wood, Other, Concrete
Fireplaces Number 3
Fireplaces Type Gas Starter, Wood Burning, Masonry, Outside
Fireplace Yes
Appliance Dishwasher, Disposal, Free-Standing Gas Range, Self Cleaning Oven, Refrigerator, Electric Oven, Warming Drawer, Microwave, Gas Water Heater, Tankless Water Heater
Laundry Sink, 1st Floor, Walk-in, Electric Dryer Hookup, Laundry Room
Exterior
Exterior Feature Balcony, Outdoor Fireplace
Garage Attached, Paved, Garage Door Opener, Side/Rear Entry, Yard Door, Key Pad Entry
Garage Spaces 3.0
Community Features Athletic Facilities Field, Clubhouse, Common Areas, Gated, Street Lights, Recreational Path, Pool, Water Access, Boat Ramp
Utilities Available Underground Utilities, Cable Available
Waterfront Description River
Roof Type Architectural
Garage Yes
Building
Lot Description 2 - 5 Acres, Cul-De-Sac, Sloped, Few Trees, Sprklr In Grnd-Full Yard
Story 2
Foundation Basement
Sewer Septic Tank
Water Public, Well
Architectural Style Traditional
Schools
Elementary Schools Concord
Middle Schools Powdersville
High Schools Powdersville
Others
HOA Fee Include None
Read Less Info
Want to know what your home might be worth? Contact us for a FREE valuation!

Our team is ready to help you sell your home for the highest possible price ASAP
Bought with Axcent Realty







