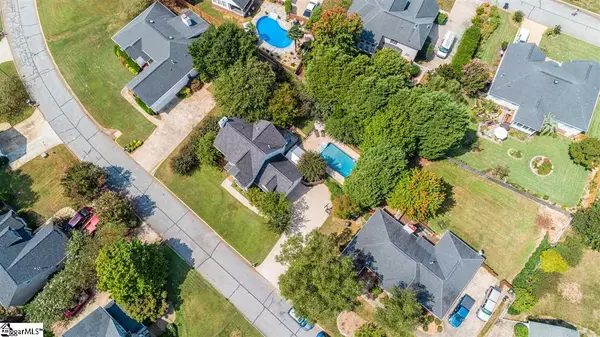$271,000
$262,000
3.4%For more information regarding the value of a property, please contact us for a free consultation.
3 Beds
3 Baths
2,011 SqFt
SOLD DATE : 10/23/2020
Key Details
Sold Price $271,000
Property Type Single Family Home
Sub Type Single Family Residence
Listing Status Sold
Purchase Type For Sale
Square Footage 2,011 sqft
Price per Sqft $134
Subdivision Trotters Ridge
MLS Listing ID 1427043
Sold Date 10/23/20
Style Traditional
Bedrooms 3
Full Baths 2
Half Baths 1
HOA Fees $11/ann
HOA Y/N yes
Year Built 1998
Annual Tax Amount $1,306
Lot Size 0.280 Acres
Property Description
Imagine floating in your very own pool in your private, resort like backyard! That is what you will find in this beautiful home in sought after Trotters Ridge. Enter into this immaculately kept home, and you will notice new wide plank hardwoods and 9 foot ceilings throughout the main floor. To the left is an open living room with a gas fireplace, to the right is a beautiful dining room fit for entertaining. You'll also find a newly upgraded half bath, the laundry room with storage, and a large storage closet. The kitchen features beautiful granite countertops, custom cabinetry, and all stainless steel appliances and is open to a beautiful breakfast nook. You will love all the natural light! Head out to the backyard where you will find mature trees, a huge deck that is shaded in the afternoon, and an incredible in ground pool with a brand new liner. If that's not enough, enjoy the large shed complete with electric and AC that makes a great office! The full yard sprinkler system and low maintenance landscaping make yard care a breeze. Upstairs, you'll find a HUGE bonus room big enough a fourth bedroom AND another office space with play areas for the kids. The second floor master suite has a sitting area with an arched window-the perfect place for a quiet reading nook. The master bath has HEATED tile floors, a jetted tub, and a spacious walk in closet. Two more bedrooms and full bath upstairs with vaulted ceilings mean plenty of space for the whole family. Do NOT miss your chance to own this gorgeous home in a central location! Agent is owner.
Location
State SC
County Greenville
Area 032
Rooms
Basement None
Interior
Interior Features High Ceilings, Ceiling Fan(s), Ceiling Cathedral/Vaulted, Tray Ceiling(s), Granite Counters, Open Floorplan, Walk-In Closet(s), Pantry
Heating Natural Gas
Cooling Central Air, Electric
Flooring Carpet, Ceramic Tile, Wood
Fireplaces Number 1
Fireplaces Type Gas Log, Gas Starter
Fireplace Yes
Appliance Down Draft, Cooktop, Dishwasher, Disposal, Electric Cooktop, Electric Oven, Microwave, Gas Water Heater
Laundry 1st Floor, Laundry Room
Exterior
Garage Attached, Paved, Garage Door Opener, Key Pad Entry
Garage Spaces 2.0
Fence Fenced
Pool In Ground
Community Features Street Lights
Utilities Available Cable Available
Roof Type Composition
Garage Yes
Building
Lot Description 1/2 Acre or Less, Sloped, Few Trees, Sprklr In Grnd-Full Yard
Story 2
Foundation Crawl Space
Sewer Public Sewer
Water Public, Greenville Water
Architectural Style Traditional
Schools
Elementary Schools Bethel
Middle Schools Hillcrest
High Schools Hillcrest
Others
HOA Fee Include Street Lights, Restrictive Covenants
Read Less Info
Want to know what your home might be worth? Contact us for a FREE valuation!

Our team is ready to help you sell your home for the highest possible price ASAP
Bought with Allen Tate - Greenville/Simp.







