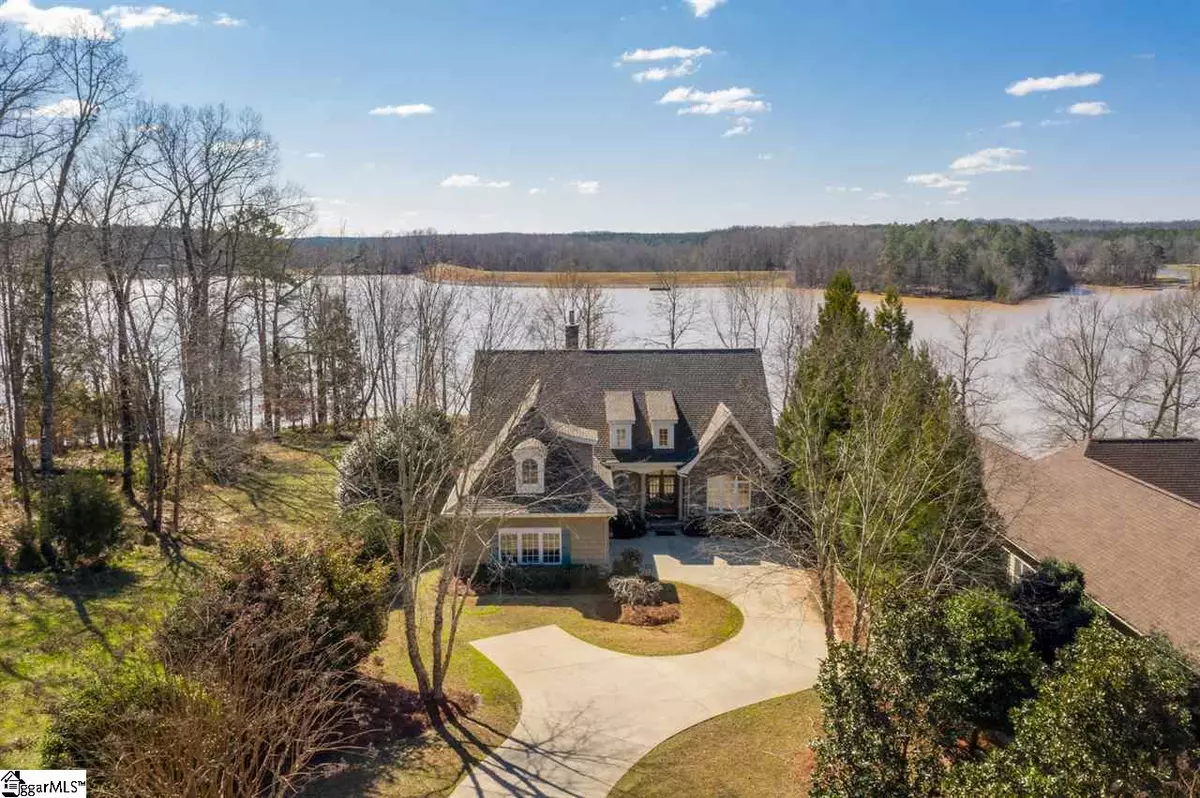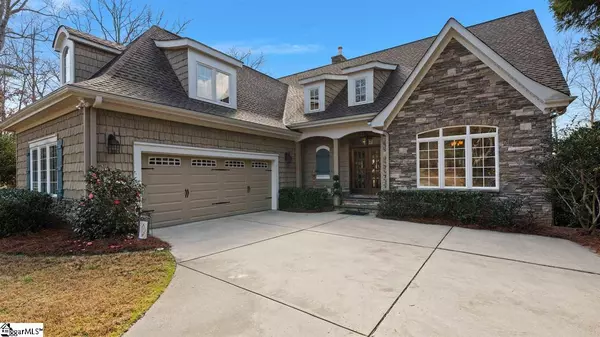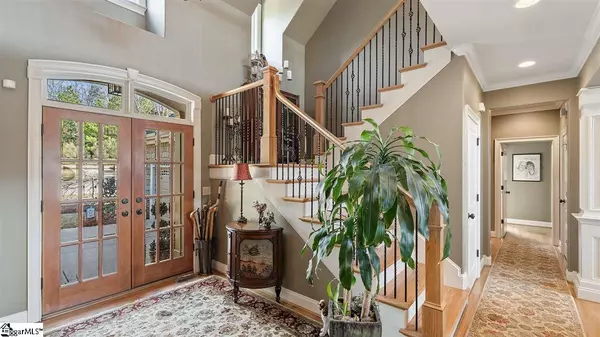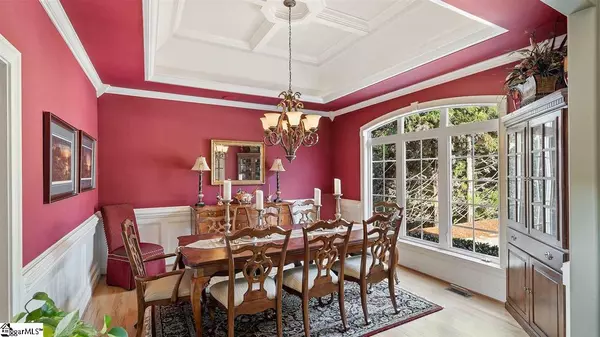$568,000
$584,900
2.9%For more information regarding the value of a property, please contact us for a free consultation.
4 Beds
5 Baths
3,261 SqFt
SOLD DATE : 11/06/2020
Key Details
Sold Price $568,000
Property Type Single Family Home
Sub Type Single Family Residence
Listing Status Sold
Purchase Type For Sale
Square Footage 3,261 sqft
Price per Sqft $174
Subdivision Pointe At Lake Rabon
MLS Listing ID 1412389
Sold Date 11/06/20
Style Ranch
Bedrooms 4
Full Baths 4
Half Baths 1
HOA Fees $18/ann
HOA Y/N yes
Year Built 2005
Annual Tax Amount $1,936
Lot Size 0.410 Acres
Property Description
**UP TO $5,000.00 TOWARDS BUYERS CLOSING COSTS WITH ACCEPTABLE OFFER**Luxurious details and comfortable living are what make this lakefront, Lake Rabon home the perfect retreat for a family of any size. No detail has been left untouched. As soon as you enter the home, the towering, stacked-stone fireplace is a showstopper becoming the central focal point in the great room. The two-story great room is comfortable and practical with built-in cabinets, shelves and access to the rear porch. The DINING ROOM is elegant providing ample space for intimate gatherings or large family affairs. The GOURMET KITCHEN would excite any chef with professional grade, top-of-the-line stainless steel appliances and cozy breakfast nook. The kitchen also includes a prep island with additional storage space and a built-in desk. BEST OF ALL, wake up to lake views every morning from the MAIN LEVEL OWNER’S SUITE with access to the rear porch. Because not everyone has the same size wardrobe, there are two spacious walk-in closets. You will love the luxurious owner’s bathroom with its corner tile shower, jetted garden tub and dual vanities with quartz countertops. The second level overlooks the main floor and includes two bedrooms, one with its own bathroom and a 4th bedroom that could also be used as a media room or bonus room. The media room includes a wet bar, a projector and screen making this the perfect gathering place to watch movies and relax. STORAGE space is PLENTIFUL whether it be under the stairs, in the attic, but wait until you see the lower level walk-out. This level includes a finished recreation room and full bath, a partially finished room with tile floors with a utility sink and a true workshop, leaving you with tons of possibilities. The Easy-Breeze SUNROOM with gas heater makes OUTDOOR LIVING ENJOYABLE, all four seasons. Fire up the grill! The outdoor kitchen and expansive trex deck make outdoor entertaining a breeze. After dinner, stroll down to the lake and fish off your dock or just relax in the moment of your peaceful surroundings. Across the lake, just a short boat ride away is a public park the includes a playground, walking trails and picnic areas. Other must mention features include, SURROUND SOUND, CENTRAL VACUUM ALL THREE FLOORS, ON-SITE FINISHED HARDWOOD FLOORS, GAS HEAT ON MAIN LEVEL, HEAT PUMPS FOR LOWER AND SECOND LEVEL, and 40-YEAR TIMBERLINE ARCHITECTURAL SHINGLES. This is the only custom built home in the community! Move in and enjoy your lakefront property, just in time for Spring! Please view our matterport tour as well!
Location
State SC
County Laurens
Area 034
Rooms
Basement Partially Finished
Interior
Interior Features Bookcases, Ceiling Fan(s), Ceiling Cathedral/Vaulted, Ceiling Smooth, Tray Ceiling(s), Central Vacuum, Granite Counters, Walk-In Closet(s), Split Floor Plan, Coffered Ceiling(s), Countertops – Quartz, Pantry
Heating Electric, Natural Gas
Cooling Central Air, Electric
Flooring Carpet, Ceramic Tile, Wood
Fireplaces Number 1
Fireplaces Type Gas Log, Screen, Ventless
Fireplace Yes
Appliance Dishwasher, Disposal, Convection Oven, Refrigerator, Warming Drawer, Microwave, Gas Water Heater
Laundry Sink, 1st Floor, Walk-in, Laundry Room
Exterior
Exterior Feature Dock, Outdoor Kitchen
Garage Attached, Paved, Garage Door Opener, Workshop in Garage
Garage Spaces 2.0
Community Features Boat Storage, Clubhouse, Common Areas, Playground, Tennis Court(s), Water Access
Utilities Available Underground Utilities
Waterfront Yes
Waterfront Description Lake, Water Access, Waterfront
View Y/N Yes
View Water
Roof Type Architectural
Garage Yes
Building
Lot Description 1/2 Acre or Less, Sloped, Few Trees, Sprklr In Grnd-Full Yard
Story 2
Foundation Basement
Sewer Septic Tank
Water Public, Laurens Co. Water & Sewer
Architectural Style Ranch
Schools
Elementary Schools Laurens
Middle Schools Laurens
High Schools Laurens Dist 55
Others
HOA Fee Include None
Read Less Info
Want to know what your home might be worth? Contact us for a FREE valuation!

Our team is ready to help you sell your home for the highest possible price ASAP
Bought with Blackstream International RE







