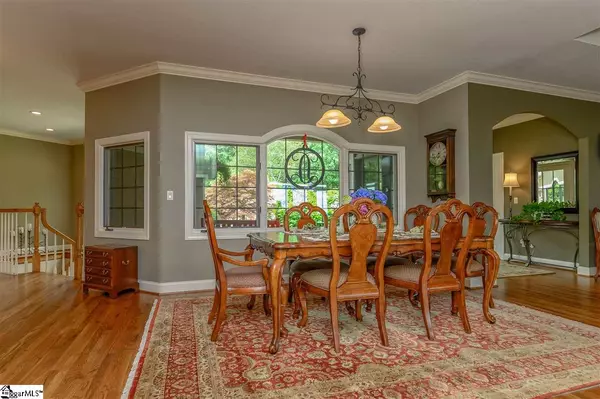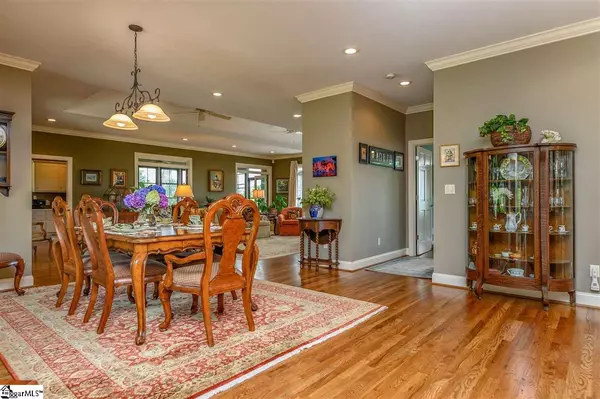$615,000
$644,000
4.5%For more information regarding the value of a property, please contact us for a free consultation.
3 Beds
4 Baths
7,128 SqFt
SOLD DATE : 11/03/2020
Key Details
Sold Price $615,000
Property Type Single Family Home
Sub Type Single Family Residence
Listing Status Sold
Purchase Type For Sale
Square Footage 7,128 sqft
Price per Sqft $86
Subdivision The Cliffs At Glassy
MLS Listing ID 1397138
Sold Date 11/03/20
Style Contemporary
Bedrooms 3
Full Baths 3
Half Baths 1
HOA Fees $133/ann
HOA Y/N yes
Year Built 2003
Annual Tax Amount $2,691
Lot Size 1.600 Acres
Property Description
INSPECTION/RE-INSPECTION REPORT AVAILABLE FROM LISTING AGENT. THIS PROPERTY IS MOVE-IN READY!! Imagine calling this beautifully maintained contemporary home yours! Relax in front of the fire with your family and enjoy the views of the outdoors. 220 Yellowroot Lane has an open floor plan that provides a great atmosphere for entertaining all of your new Glassy friends – or your old ones who can’t wait to visit you in this wonderful community! Enter this three-bedroom, three and a half bathroom charmer and you are immediately in a grand great room with a stone gas log fireplace. There are lovely oak hardwood floors and crown molding throughout the main level. The large study has welcoming window seating with spacious storage and shelving; sliding doors to the study provide privacy. The sunroom is versatile; it has both glass and screens so you can enjoy the outside throughout the year. Enjoy the outdoor views from a large deck that is accessible through French doors from the great room. There is a good-sized dining area and large kitchen with generous counter space, custom cabinetry and a walk-in pantry. A gas stove, 2 ovens, a built-in microwave, trash compactor and dishwasher complete the kitchen. The lower level has a large recreation room with custom built-ins, a second kitchenette and two more bedrooms – one with an ensuite bath and one with a large full bathroom. Also, there is a generous-sized cedar closet and storage space. This is a walk-out lower level with beautiful landscaping and garden in the back yard. Flowers from the gardens are frequently used to decorate inside this lovely home. The oversized, two-car garage with custom built-ins provides lots of storage opportunities. Glassy Mountain is located between Asheville, NC, and Greenville and Spartanburg SC. Landrum, Hendersonville and Traveler’s Rest are nearby and provide restaurants and shopping. The Tryon International Equestrian center is only 30 minutes away. Downtown Greenville (only 30 minutes away) offers numerous and varied restaurants, shopping and cultural activities including the famed Peace Center. This is a gated community with 24/7 security, fire department, EMT’s and paramedics. There are hiking trails, a wellness center, spa, tennis courts and a world class golf course. There are numerous social activities organized by the residents. The Cliffs at Glassy is all about enjoying life. You have to experience the warmth and welcoming nature of the community to believe it. A club membership is available with the purchase of this wonderful home.
Location
State SC
County Greenville
Area 013
Rooms
Basement Finished, Walk-Out Access, Interior Entry
Interior
Interior Features High Ceilings, Ceiling Fan(s), Ceiling Cathedral/Vaulted, Central Vacuum, Granite Counters, Countertops-Solid Surface, Open Floorplan, Tub Garden, Walk-In Closet(s), Wet Bar, Pantry
Heating Electric
Cooling Central Air, Electric
Flooring Carpet, Wood, Stone
Fireplaces Number 1
Fireplaces Type Gas Log
Fireplace Yes
Appliance Dishwasher, Disposal, Dryer, Free-Standing Gas Range, Oven, Refrigerator, Washer, Double Oven, Electric Water Heater, Tankless Water Heater
Laundry Sink, 1st Floor, Walk-in, Electric Dryer Hookup, Laundry Room
Exterior
Exterior Feature Satellite Dish
Garage Attached, Paved, Garage Door Opener, Key Pad Entry
Garage Spaces 2.0
Community Features Clubhouse, Common Areas, Fitness Center, Gated, Golf, Street Lights, Recreational Path, Playground, Pool, Security Guard, Tennis Court(s)
Utilities Available Underground Utilities, Cable Available
Roof Type Composition
Parking Type Attached, Paved, Garage Door Opener, Key Pad Entry
Garage Yes
Building
Lot Description 1 - 2 Acres, Sloped, Few Trees, Wooded, Sprklr In Grnd-Full Yard
Story 1
Foundation Basement
Sewer Septic Tank
Water Public, Blue Ridge
Architectural Style Contemporary
Schools
Elementary Schools Tigerville
Middle Schools Blue Ridge
High Schools Blue Ridge
Others
HOA Fee Include None
Read Less Info
Want to know what your home might be worth? Contact us for a FREE valuation!

Our team is ready to help you sell your home for the highest possible price ASAP
Bought with Cliffs Realty Sales SC, LLC







