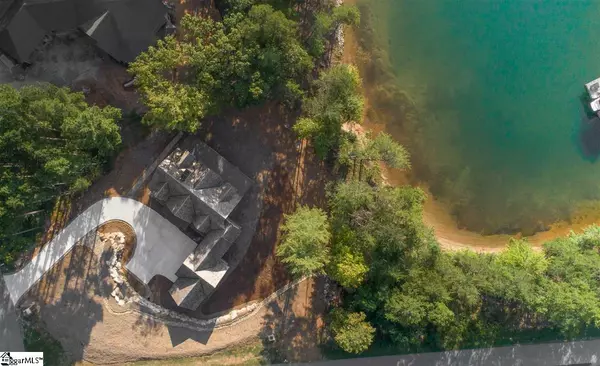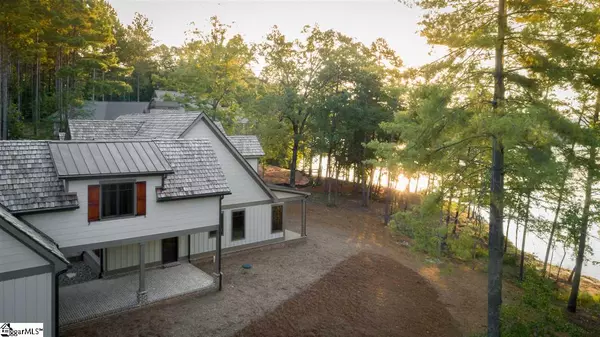$1,134,548
$1,475,000
23.1%For more information regarding the value of a property, please contact us for a free consultation.
4 Beds
4 Baths
4,000 SqFt
SOLD DATE : 11/03/2020
Key Details
Sold Price $1,134,548
Property Type Single Family Home
Sub Type Single Family Residence
Listing Status Sold
Purchase Type For Sale
Square Footage 4,000 sqft
Price per Sqft $283
Subdivision The Reserve At Lake Keowee
MLS Listing ID 1401968
Sold Date 11/03/20
Style Craftsman
Bedrooms 4
Full Baths 3
Half Baths 1
HOA Fees $282/ann
HOA Y/N yes
Year Built 2019
Annual Tax Amount $4,045
Lot Size 0.740 Acres
Lot Dimensions 91' x 256' x 253' x 186'
Property Description
Exquisite opportunity! Rarely available! Two sandy beaches, a gentle slope to the lake, and the ability to customize your new home in the exclusive Reserve at Lake Keowee! Nestled in a quiet cove, this very special home can be finished in as little as four months. With almost 4,000 square feet of finished space, this home will feature four bedrooms with the master bedroom on the main living level, three full baths and one half bathroom. Built to stringent standards by Potter General Builders, finishes include wide 10” baseboard mouldings, crown mouldings in all rooms (including the garage, excluding closets and showers), a custom-built mahogany front door with beveled glass, two-story stone or brick fireplace and beamed ceiling in the great room, frameless glass shower doors, custom-built garage doors, and more! Additional specifications include foam insulation, TRANE HVAC systems with minimum SEER values of 16, two hot water tanks with recirculation pump, and aluminum clad Sierra Pacific casement windows. Located within easy access of the fitness center, tennis complex, golfing facilities, Orchard House (club house), pool pavilion and all amenities at Village Center. **New listing price now INCLUDES a covered dock, nick gap in all common areas, an enhanced landscape package, and other upgrades and improvements.**
Location
State SC
County Pickens
Area 065
Rooms
Basement None
Interior
Interior Features Bookcases, High Ceilings, Ceiling Cathedral/Vaulted, Granite Counters, Open Floorplan, Walk-In Closet(s), Dual Master Bedrooms, Pantry
Heating Electric, Forced Air, Multi-Units
Cooling Central Air, Electric, Multi Units
Flooring Carpet, Wood
Fireplaces Number 1
Fireplaces Type Gas Log
Fireplace Yes
Appliance Dishwasher, Disposal, Oven, Refrigerator, Electric Cooktop, Microwave, Electric Water Heater, Water Heater
Laundry 1st Floor, Walk-in, Electric Dryer Hookup, Laundry Room
Exterior
Garage Attached, Paved
Garage Spaces 3.0
Community Features Athletic Facilities Field, Boat Storage, Clubhouse, Common Areas, Fitness Center, Gated, Golf, Historic Area, Street Lights, Recreational Path, Playground, Pool, Security Guard, Sidewalks, Tennis Court(s), Water Access, Other, Dock, Dog Park, Neighborhood Lake/Pond, Vehicle Restrictions
Utilities Available Underground Utilities, Cable Available
Waterfront Yes
Waterfront Description Lake, Water Access, Waterfront
View Y/N Yes
View Water
Roof Type Metal, Wood
Parking Type Attached, Paved
Garage Yes
Building
Lot Description 1/2 - Acre, Cul-De-Sac, Few Trees
Story 2
Foundation Slab
Sewer Septic Tank
Water Public, Six Mile
Architectural Style Craftsman
New Construction Yes
Schools
Elementary Schools Hagood
Middle Schools Pickens
High Schools Pickens
Others
HOA Fee Include None
Read Less Info
Want to know what your home might be worth? Contact us for a FREE valuation!

Our team is ready to help you sell your home for the highest possible price ASAP
Bought with Justin Winter Sotheby's Intl.







