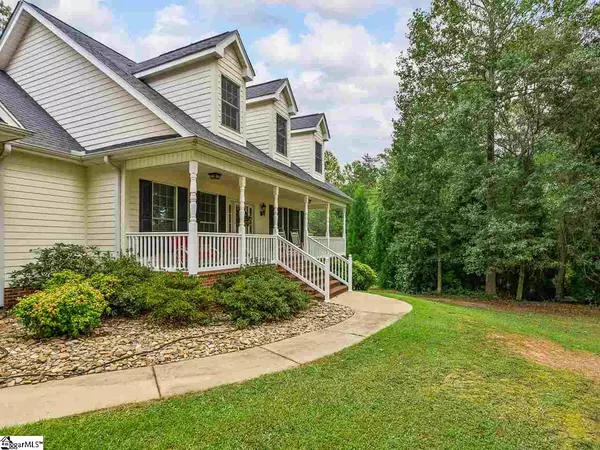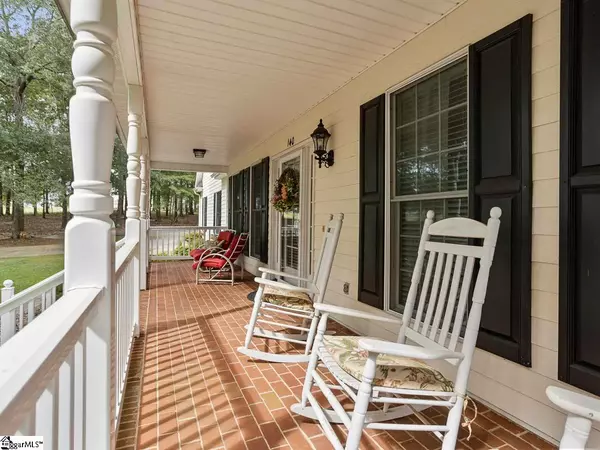$319,900
$319,900
For more information regarding the value of a property, please contact us for a free consultation.
3 Beds
2 Baths
2,310 SqFt
SOLD DATE : 11/10/2020
Key Details
Sold Price $319,900
Property Type Single Family Home
Sub Type Single Family Residence
Listing Status Sold
Purchase Type For Sale
Square Footage 2,310 sqft
Price per Sqft $138
Subdivision None
MLS Listing ID 1427560
Sold Date 11/10/20
Style Cape Cod
Bedrooms 3
Full Baths 2
HOA Y/N no
Year Built 2001
Annual Tax Amount $1,680
Lot Size 1.650 Acres
Property Description
Just imagine the peace you will feel rocking on the thirty-four foot long, brick front porch of this gorgeous hardy-plank sided home! Quiet and tranquility can be yours at this home! Inside you, will find a plethora of recent upgrades and updates! The open concept living room, kitchen, dining room, and sunroom is absolutely inviting! It is the best place to entertain! The kitchen is the absolute star of the show! Custom cabinets, stainless steel apron sink, exposed shelving, rock backsplash, stainless hood, wall oven, built-in microwave, massive island with bar seating, pendant lighting, and quartz countertops make this a dream kitchen! Gorgeous solid wood hardwoods span through the main living areas. Trey ceilings in both the living room and the dining room, and crown molding throughout this space, as well! A gas log fireplace has three sides exposed, and will be lovely this winter! A sunroom extension off the living room has plenty of windows and overlooks the private, wooded 1.65 acre lot. A very large walk in pantry has plenty of room for food, and all of your household necessities. The master suite has a large walk in closet, marble floors, marble shower with seat, linen closet, and dual vanities. A separate laundry room has marble floors and cabinetry for additional storage. Split floor plan. A bathroom with dual vanities and tub/shower combination separates the secondary bedrooms. One of the bedrooms has a closet so large, it is almost the size of the bedroom itself. The side entry garage has a concrete ramp leading inside. A storage closet in the garage with tile flooring houses the central vacuum system. Outside there is a 16x14 outbuilding that remains with the home. Crawl space is tall enough to walk in. Other features include vinyl porch rails to help keep maintenance down, river rock in some beds, new HVAC in past 30 days per seller, recessed can lights everywhere, soft close cabinets in the kitchen, pocket door leading to pantry, massive attic that could be finished space, and a coffee bar/serving bar area in the kitchen! Don’t wait on this luxurious, well appointed home! The home next door is also for sale (150 Sellars Drive), if you have family that would like to live close by. District One schools. Close to Greer, Spartanburg, and Greenville! Beautiful and safe area to live in! Come enjoy watching deer and other wildlife in your yard. Plant a garden. Just breathe and love living in your own oasis! Home is accessed via deeded easement (paved). Additional land is available. Seller is a licensed SC Realtor.
Location
State SC
County Spartanburg
Area 014
Rooms
Basement None
Interior
Interior Features Bookcases, Ceiling Fan(s), Ceiling Blown, Tray Ceiling(s), Central Vacuum, Countertops-Solid Surface, Open Floorplan, Walk-In Closet(s), Split Floor Plan, Pantry
Heating Electric, Forced Air
Cooling Central Air, Electric
Flooring Carpet, Wood, Marble
Fireplaces Number 1
Fireplaces Type Gas Log, See Through
Fireplace Yes
Appliance Dishwasher, Oven, Range, Microwave, Electric Water Heater
Laundry 1st Floor, Walk-in, Electric Dryer Hookup, Laundry Room
Exterior
Garage Attached, Circular Driveway, Paved, Garage Door Opener, Side/Rear Entry
Garage Spaces 2.0
Community Features None
Utilities Available Underground Utilities
Roof Type Architectural
Garage Yes
Building
Lot Description 1 - 2 Acres, Few Trees, Wooded
Story 1
Foundation Crawl Space
Sewer Septic Tank
Water Public, SJWD
Architectural Style Cape Cod
Schools
Elementary Schools Holly Springs-Motlow
Middle Schools Mabry
High Schools Chapman
Others
HOA Fee Include None
Acceptable Financing USDA Loan
Listing Terms USDA Loan
Read Less Info
Want to know what your home might be worth? Contact us for a FREE valuation!

Our team is ready to help you sell your home for the highest possible price ASAP
Bought with Century 21 Blackwell & Company







