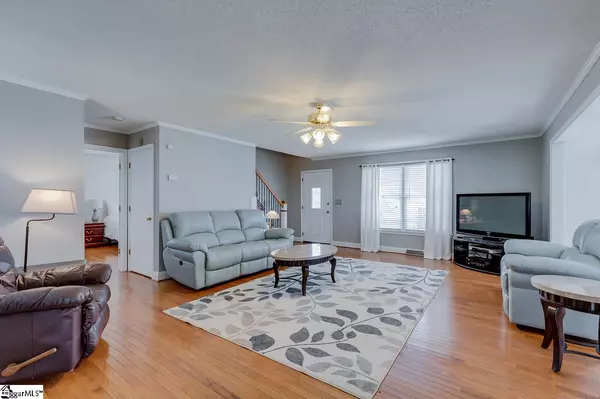$249,000
$249,900
0.4%For more information regarding the value of a property, please contact us for a free consultation.
3 Beds
3 Baths
1,846 SqFt
SOLD DATE : 11/02/2020
Key Details
Sold Price $249,000
Property Type Single Family Home
Sub Type Single Family Residence
Listing Status Sold
Purchase Type For Sale
Square Footage 1,846 sqft
Price per Sqft $134
Subdivision Wyatt Oaks
MLS Listing ID 1427385
Sold Date 11/02/20
Style Cape Cod
Bedrooms 3
Full Baths 2
Half Baths 1
HOA Y/N no
Year Built 1989
Annual Tax Amount $605
Lot Size 0.540 Acres
Property Description
I want a Powdersville HOME! One with a country feel that is warm and inviting. I hear it all the time! Well here it is! I can’t wait to show you and you are going to love showing all your friends and family what you found! This is the sweetest charmer! Located on a cul de sac street in the true Powdersville area, rest the home you are going to call yours! Cape cod design sets the stage. Country front porch begs for entry! Family room is oversized with a big fireplace. It's been painted white!!! I LOVE IT and very in style! There is plenty of space for a sectional sofa and flat screen TV. Turn the gas logs on as fall makes its first appearances. We are finally playing some Football! Have your friends over! You have the space. The formal dining room is just off the family room. This gives you even more of an area to gather and celebrate. The kitchen gives a lovely subway tile backsplash and beautiful countertops! There is plenty of room for cabinet storage and space to actually prepare meals.The stainless appliance only adds to the style. You are going to love it! Access to the screened porch is just off the kitchen area. OH MY GOODNESS! Come take a look! This area is large enough for outdoor seating and will give you even more SPACE to relax and enjoy! There is a good view of the in-ground pool from this location. These seller’s considered all safety and even have the pool fenced in separately from the yard. Keep a watchful eye on the kids from the screened porch or go relax around the pool under an umbrella table! The water is crystal clear! Come take a dip! The back yard is private as well. To hold your seasonal pool equipment keep it inside the detached garage. OR if you need this third bay for maybe a classic car it will be perfect. You could keep your classic car housed here and allow the attached 2 car garage at the home to be fully functional. Back inside and still on the main level you will find the primary bedroom. It gives you a full bath and nicely sized closet. The walk in shower is a must and the large soaking tub sure will be relaxing at the end of a hard day. Up the steps and located on the second level are two guest bedrooms separated with a jack-n-jill bathroom. This allows the guest bath to be oversized and offer plenty of space as the kids get dressed in the morning. You will find NO carpet here! That is right! The entire home is without carpet. If you have pets this is a game changer! The location of your new home puts you right in the heart of Powdersville. Wren High is only minutes away. Do you like to workout? Have extra activities for the kids? The new YMCA is only a short drive. This makes it easy to transport the kids or give yourself a workout! Come make some new friends in the Wren Community. Get involved with Wren Youth. This gives kids baseball, football, or basketball! If you desire a fancy meal take a trip to Downtown Greenville. It is only about 15 minute away! You could have dinner at Rick Erwin's on Main Street in just a quick trip! Grocery stores are only about 10 minutes away! You will feel like you live in the country yet so close to everything. Let me show you 501 Pinnacle Court….Let me get you HOME
Location
State SC
County Anderson
Area 054
Rooms
Basement None
Interior
Interior Features Granite Counters, Open Floorplan
Heating Natural Gas
Cooling Central Air
Flooring Ceramic Tile, Wood, Vinyl
Fireplaces Number 1
Fireplaces Type Gas Log
Fireplace Yes
Appliance Cooktop, Dishwasher, Disposal, Microwave, Electric Water Heater
Laundry 1st Floor, Walk-in, Laundry Room
Exterior
Garage Attached, Parking Pad, Paved, Detached
Garage Spaces 3.0
Pool In Ground
Community Features Street Lights
Roof Type Architectural
Garage Yes
Building
Lot Description 1/2 - Acre, Cul-De-Sac
Story 2
Foundation Crawl Space
Sewer Septic Tank
Water Public, Southside
Architectural Style Cape Cod
Schools
Elementary Schools Hunt Meadows
Middle Schools Wren
High Schools Wren
Others
HOA Fee Include None
Acceptable Financing USDA Loan
Listing Terms USDA Loan
Read Less Info
Want to know what your home might be worth? Contact us for a FREE valuation!

Our team is ready to help you sell your home for the highest possible price ASAP
Bought with Bluefield Realty Group







