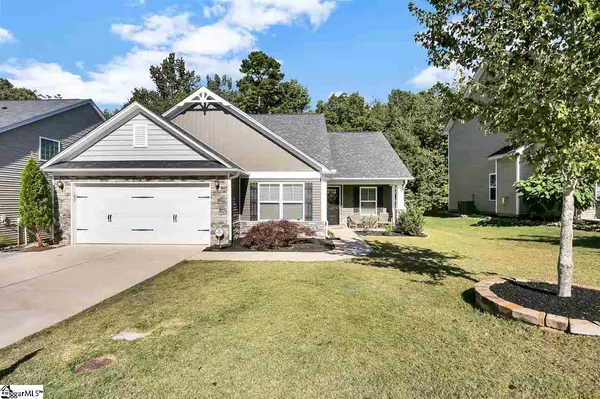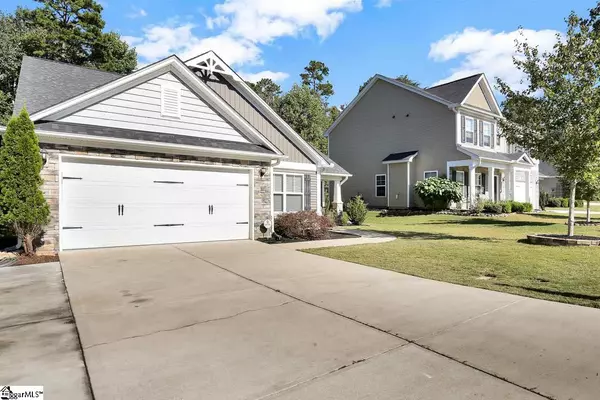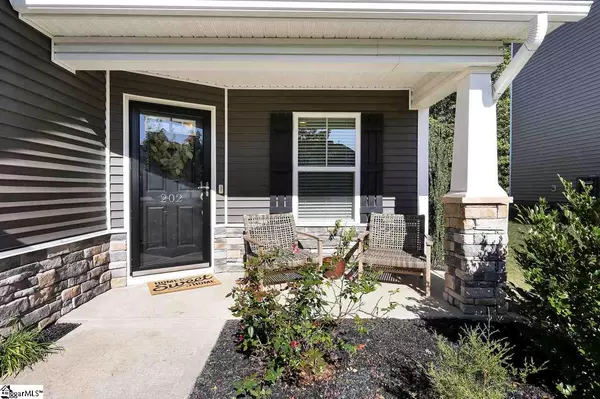$280,000
$275,000
1.8%For more information regarding the value of a property, please contact us for a free consultation.
4 Beds
2 Baths
2,414 SqFt
SOLD DATE : 11/06/2020
Key Details
Sold Price $280,000
Property Type Single Family Home
Sub Type Single Family Residence
Listing Status Sold
Purchase Type For Sale
Square Footage 2,414 sqft
Price per Sqft $115
Subdivision Copper Creek
MLS Listing ID 1428791
Sold Date 11/06/20
Style Ranch
Bedrooms 4
Full Baths 2
HOA Fees $43/ann
HOA Y/N yes
Year Built 2012
Annual Tax Amount $1,521
Lot Size 7,405 Sqft
Lot Dimensions 60 x 120 x 60 x 120
Property Description
Your home search will be over when you see BEAUTY, just minutes from Five Forks shopping/dining and QUAINT Downtown Simpsonville. Featuring fully FENCED yard that backs up to nature preserve and includes raised garden space, gorgeous NEW LVT flooring, NEW stainless dishwasher, gas stove and microwave, 3 bedrooms and 2 baths on the main level and a 4th bedroom/bonus room upstairs, PLUS an office for working from home or virtual school students and OPEN floor plan. Spacious master suite with walk in closet and bath with granite double vanity and HEATED tile floors. The STUNNING sunroom boasting vaulted wood ceiling, tongue and groove walls, windows galore and heated tile floors will be your FAVORITE spot. This home is "HAUSMART" - many COOL features such as MP3 dock with built in ceiling speakers, framed bathroom mirrors, staggered height wall cabinets with crown, and carriage lights on garage. Many energy efficient features as well - R-38 attic insulation, advanced framing including radiant barrier roof sheathing, tankless hot water heater, air barrier & sealing, and 5/2 programmable thermostat. Community features club house, pool and playground! Schedule a visit TODAY!
Location
State SC
County Greenville
Area 032
Rooms
Basement None
Interior
Interior Features Ceiling Fan(s), Ceiling Cathedral/Vaulted, Ceiling Smooth, Granite Counters, Open Floorplan, Tub Garden, Walk-In Closet(s), Split Floor Plan, Pantry, Radon System
Heating Forced Air, Natural Gas, Damper Controlled
Cooling Central Air, Electric, Damper Controlled
Flooring Carpet, Ceramic Tile, Laminate
Fireplaces Type None
Fireplace Yes
Appliance Dishwasher, Disposal, Free-Standing Gas Range, Self Cleaning Oven, Refrigerator, Microwave, Gas Water Heater, Tankless Water Heater
Laundry Sink, 1st Floor, Walk-in, Electric Dryer Hookup, Laundry Room
Exterior
Garage Attached, Paved, Garage Door Opener
Garage Spaces 2.0
Fence Fenced
Community Features Common Areas, Street Lights, Playground, Pool, Sidewalks
Utilities Available Underground Utilities, Cable Available
Roof Type Architectural
Garage Yes
Building
Lot Description 1/2 Acre or Less, Sidewalk, Sprklr In Grnd-Full Yard
Story 1
Foundation Slab
Sewer Public Sewer
Water Public, Greenville
Architectural Style Ranch
Schools
Elementary Schools Bells Crossing
Middle Schools Hillcrest
High Schools Hillcrest
Others
HOA Fee Include None
Acceptable Financing USDA Loan
Listing Terms USDA Loan
Read Less Info
Want to know what your home might be worth? Contact us for a FREE valuation!

Our team is ready to help you sell your home for the highest possible price ASAP
Bought with Coldwell Banker Caine/Williams







