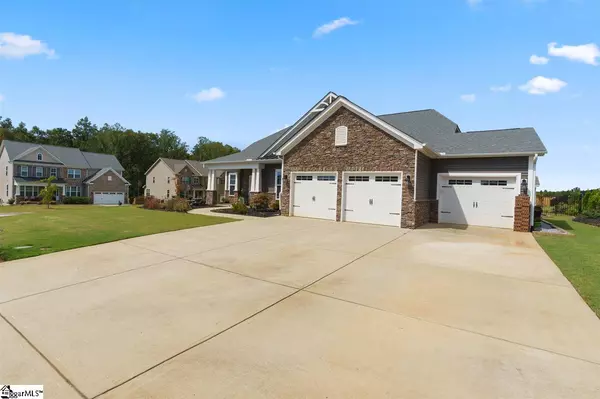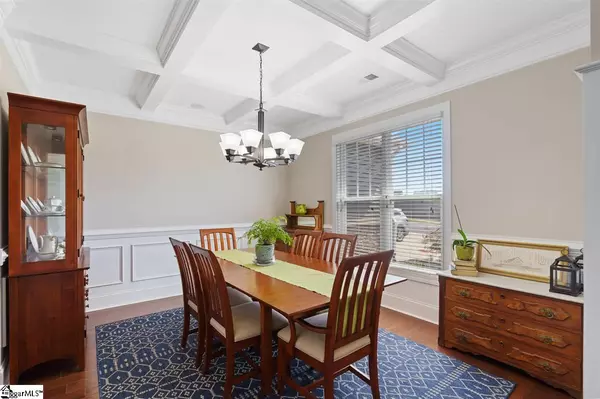$408,500
$408,000
0.1%For more information regarding the value of a property, please contact us for a free consultation.
3 Beds
3 Baths
2,568 SqFt
SOLD DATE : 11/06/2020
Key Details
Sold Price $408,500
Property Type Single Family Home
Sub Type Single Family Residence
Listing Status Sold
Purchase Type For Sale
Square Footage 2,568 sqft
Price per Sqft $159
Subdivision Coachman Plantation
MLS Listing ID 1428235
Sold Date 11/06/20
Style Craftsman
Bedrooms 3
Full Baths 2
Half Baths 1
HOA Fees $45/ann
HOA Y/N yes
Year Built 2016
Annual Tax Amount $1,881
Lot Size 0.570 Acres
Lot Dimensions 195 x 105 x 35 x 169 x 130
Property Description
One of Mungo’s finest floorplans is now available! The popular Byrnes one level plan offers almost 2600 square feet of main level living. This corner, half acre lot is hard to miss with all of the beautiful and meticulous landscaping making it one of the most gorgeous yards in the neighborhood! As you enter the home, you’ll be amazed by all of the upgraded trim work including board and batten, wainscotting, crown molding and coffered ceilings. The upgraded kitchen is the perfect gathering place for all of your family and friends providing an open concept to the formal dining room, breakfast room and large family room with gas fireplace. A split floorplan offers two spacious bedrooms with large closets that share a full bathroom and a walk-in laundry room. The master suite is spacious providing an extra sitting room with your own private gas fireplace for those chilly nights. Master bath includes upgraded ceramic tile shower, oversized garden tub, dual sinks and large walk in closet. Off the breakfast room is a beautiful screened in porch, a perfect place to watch the sunset overlooking the large, flat backyard the peaceful sounds of fountains making it the perfect place to unwind after a long day. A third car garage with tons of built in storage provides you the extra space you need with a door leading out to the yard and a large pavers area and storage shed. You won’t want to miss out on the opportunity to own this beautiful home less than 5 years old! Make your appointment today, you will not be disappointed!
Location
State SC
County Greenville
Area 032
Rooms
Basement None
Interior
Interior Features High Ceilings, Ceiling Fan(s), Ceiling Cathedral/Vaulted, Tray Ceiling(s), Granite Counters, Open Floorplan, Tub Garden, Walk-In Closet(s), Split Floor Plan, Coffered Ceiling(s), Pantry
Heating Natural Gas
Cooling Central Air, Electric
Flooring Ceramic Tile, Wood
Fireplaces Number 2
Fireplaces Type Gas Log
Fireplace Yes
Appliance Gas Cooktop, Dishwasher, Disposal, Oven, Microwave, Tankless Water Heater
Laundry 1st Floor, Walk-in, Laundry Room
Exterior
Garage Attached, Paved, Garage Door Opener, Yard Door
Garage Spaces 3.0
Fence Fenced
Community Features Common Areas, Street Lights, Playground, Pool, Sidewalks
Utilities Available Sewer Available, Water Available, Cable Available
Roof Type Architectural
Parking Type Attached, Paved, Garage Door Opener, Yard Door
Garage Yes
Building
Lot Description 1/2 - Acre, Corner Lot, Few Trees, Sprklr In Grnd-Full Yard
Story 1
Foundation Slab
Water Greenville Water
Architectural Style Craftsman
Schools
Elementary Schools Rudolph Gordon
Middle Schools Rudolph Gordon
High Schools Hillcrest
Others
HOA Fee Include None
Read Less Info
Want to know what your home might be worth? Contact us for a FREE valuation!

Our team is ready to help you sell your home for the highest possible price ASAP
Bought with BHHS C Dan Joyner - Greer







