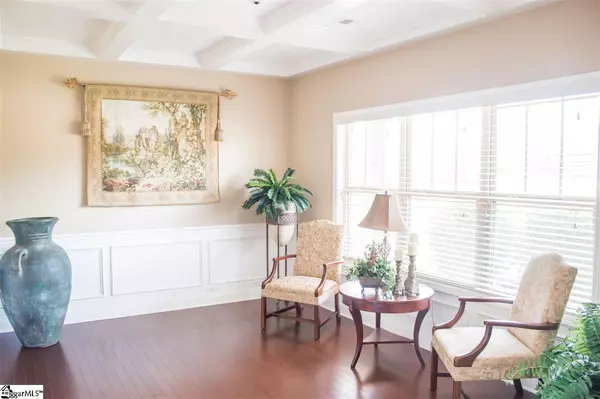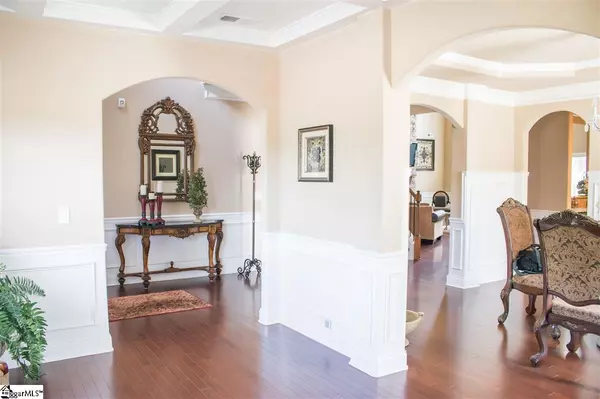$490,000
$499,000
1.8%For more information regarding the value of a property, please contact us for a free consultation.
6 Beds
5 Baths
5,929 SqFt
SOLD DATE : 11/18/2020
Key Details
Sold Price $490,000
Property Type Single Family Home
Sub Type Single Family Residence
Listing Status Sold
Purchase Type For Sale
Square Footage 5,929 sqft
Price per Sqft $82
Subdivision Chandler Lake
MLS Listing ID 1413447
Sold Date 11/18/20
Style Craftsman
Bedrooms 6
Full Baths 5
HOA Fees $28/ann
HOA Y/N yes
Annual Tax Amount $2,514
Lot Size 0.590 Acres
Lot Dimensions 70 x 250 x 129 x 258
Property Description
Gorgeous 3 story, 5963 square feet Huntington plan on a half acre in beautiful Chandler Lake! You will have more than enough space to stretch out! The kitchen in this home will WOW just about any chef with it's large dark cabinets, tumbled stone tile backsplash, stainless double ovens, granite countertops and huge eat breakfast bar! Stunning 2 story sun light filled family room, great for entertaining! Enjoy the outside in any weather on your covered patio looking out into your oversized landscaped backyard. The master suite is AMAZING with it's size and warming fireplace in the sitting room. Master bathroom features double sinks, separate oversized shower, garden tub, and large walk-in closet with dual closet space (a must see)! Very large secondary bedrooms (5 of them) AND massive theatre room/ game room with kitchenette put this palace over the top! Some other upgrades include hardwoods, ceramic tile in the bathrooms, upgraded carpet, bronze fixtures, wrought iron spindles and the most IMPRESSIVE MOLDING package just to name a few! One of the largest homes in the subdivision **Fountain in front of home does not convey**
Location
State SC
County Greenville
Area 041
Rooms
Basement None
Interior
Interior Features 2 Story Foyer, High Ceilings, Ceiling Fan(s), Ceiling Smooth, Granite Counters, Open Floorplan, Walk-In Closet(s), Split Floor Plan
Heating Floor Furnace, Multi-Units, Natural Gas
Cooling Multi Units
Flooring Carpet, Ceramic Tile, Wood
Fireplaces Number 2
Fireplaces Type Gas Log
Fireplace Yes
Appliance Gas Cooktop, Dishwasher, Disposal, Microwave, Oven, Double Oven, Electric Water Heater
Laundry 2nd Floor, Laundry Room
Exterior
Garage Attached, Paved
Garage Spaces 3.0
Community Features Common Areas
Utilities Available Cable Available
Roof Type Architectural
Parking Type Attached, Paved
Garage Yes
Building
Lot Description 1/2 - Acre
Story 3
Foundation Slab
Sewer Septic Tank
Water Public
Architectural Style Craftsman
Schools
Elementary Schools Fork Shoals
Middle Schools Woodmont
High Schools Woodmont
Others
HOA Fee Include None
Read Less Info
Want to know what your home might be worth? Contact us for a FREE valuation!

Our team is ready to help you sell your home for the highest possible price ASAP
Bought with Castle Stone Realtors, LLC







