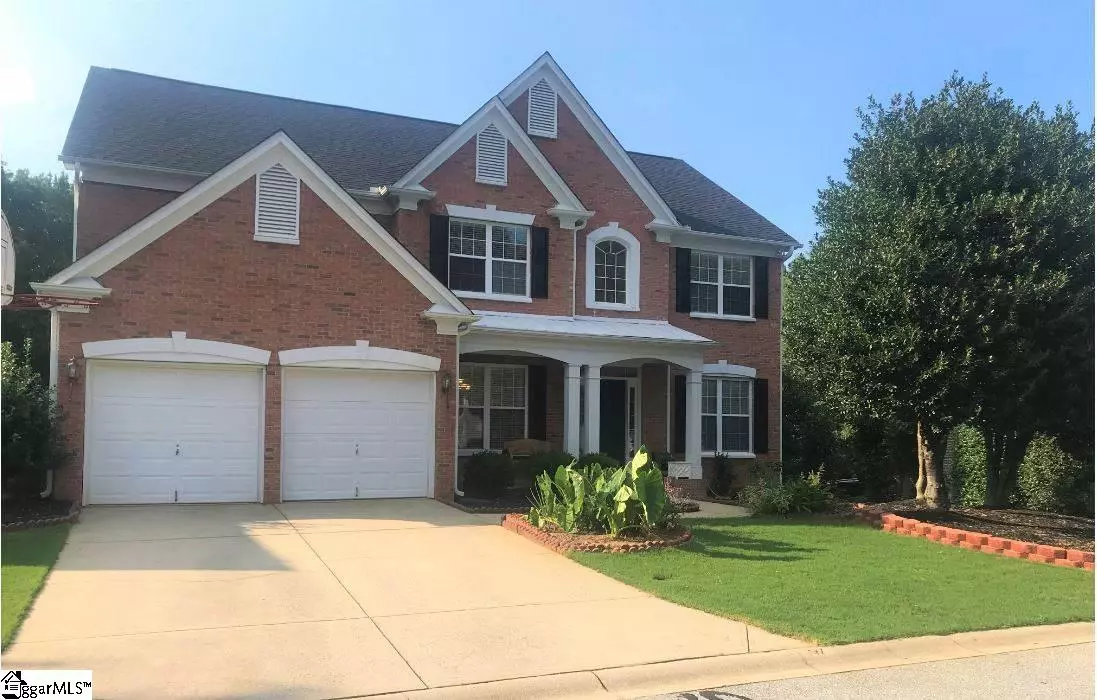$390,000
$393,800
1.0%For more information regarding the value of a property, please contact us for a free consultation.
5 Beds
4 Baths
4,199 SqFt
SOLD DATE : 11/13/2020
Key Details
Sold Price $390,000
Property Type Single Family Home
Sub Type Single Family Residence
Listing Status Sold
Purchase Type For Sale
Square Footage 4,199 sqft
Price per Sqft $92
Subdivision Ascot - Area 22
MLS Listing ID 1426173
Sold Date 11/13/20
Style Traditional
Bedrooms 5
Full Baths 4
HOA Y/N no
Year Built 2000
Annual Tax Amount $1,981
Lot Size 9,583 Sqft
Lot Dimensions 149 x 65 x 136 x 18 x 15
Property Description
WOW!! Rare Find. Only $94 Finished per Sq. Ft. located in Highly Desirable Ascot Subdivision!! Zoned in Award-Winning Schools Buena Vista, Riverside Middle, Riverside High!! Family Friendly subdivision has an impressive pool, pool house and playground adjacent to the home but still maintains its privacy with trees along perimeter. Neighborhood also has sidewalks and a traffic control light.-----GREAT ROOM AND FOYER is an impressive 2-story with plenty of natural light, fireplace and built in shelving along both sides of fireplace.-----RARE FULL WALK OUT FINISHED basement is practically a house by itself. It offers a full bath, Hugh PRIVATE den/office, media/rec room, built in shelving and storage. Other options could be Mother in-law or rent it.-----GRAND KITCHEN boasts a Center Prep Island, Granite Counter Tops, Ceramic Backsplash, CFL Recessed Lighting, Large Walk-In Pantry, Cook Top exhausts to outside. After your meal is prepared you can enjoy it in the adjoining breakfast area or step out the door to the Hugh back deck and enjoy your meal overlooking the pool. Have Guests? Then have them seated in your formal dining room with trayed ceilings and crown molding!-----MASTER BEDROOM is stunning with tons of Natural Light, Master Bath is a whopping 12x13. No garden tub here! Fully equipped with FULL size separate Bathtub and Shower. Hugh vanity station with double sinks and large Walk-In closet.-----Avoid moving heavy appliances and hook ups, the Seller is generously including the newer High End Refrigerator, Washer, Dryer so that you can move right in. All other personal belongings are negotiable.
Location
State SC
County Greenville
Area 022
Rooms
Basement Finished, Walk-Out Access, Interior Entry
Interior
Interior Features 2 Story Foyer, Bookcases, High Ceilings, Ceiling Fan(s), Ceiling Cathedral/Vaulted, Ceiling Smooth, Tray Ceiling(s), Granite Counters, Open Floorplan, Pantry
Heating Forced Air, Multi-Units, Natural Gas
Cooling Attic Fan, Central Air, Electric, Multi Units
Flooring Carpet, Ceramic Tile, Wood
Fireplaces Number 2
Fireplaces Type See Through
Fireplace Yes
Appliance Down Draft, Dishwasher, Disposal, Dryer, Refrigerator, Washer, Electric Cooktop, Ice Maker, Microwave, Gas Water Heater
Laundry 1st Floor, Walk-in, Electric Dryer Hookup, Laundry Room, Gas Dryer Hookup
Exterior
Garage Attached, Paved, Garage Door Opener, Yard Door
Garage Spaces 2.0
Community Features Common Areas, Street Lights, Playground, Pool, Sidewalks
Utilities Available Underground Utilities, Cable Available
Roof Type Architectural
Parking Type Attached, Paved, Garage Door Opener, Yard Door
Garage Yes
Building
Lot Description 1/2 Acre or Less, Corner Lot, Sloped, Few Trees
Story 2
Foundation Basement
Sewer Public Sewer
Water Public, png
Architectural Style Traditional
Schools
Elementary Schools Buena Vista
Middle Schools Riverside
High Schools Riverside
Others
HOA Fee Include None
Read Less Info
Want to know what your home might be worth? Contact us for a FREE valuation!

Our team is ready to help you sell your home for the highest possible price ASAP
Bought with BHHS C Dan Joyner - Pelham







