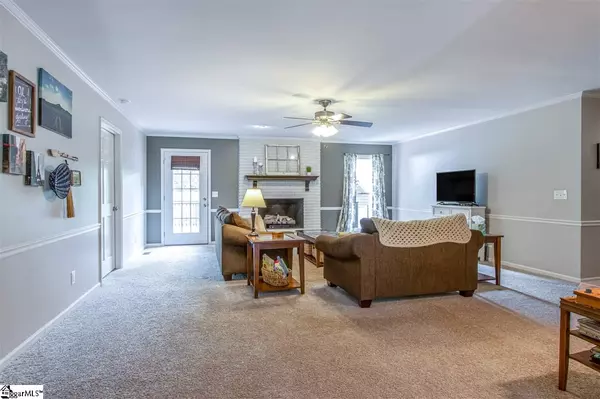$299,900
$299,900
For more information regarding the value of a property, please contact us for a free consultation.
4 Beds
3 Baths
2,286 SqFt
SOLD DATE : 10/16/2020
Key Details
Sold Price $299,900
Property Type Single Family Home
Sub Type Single Family Residence
Listing Status Sold
Purchase Type For Sale
Square Footage 2,286 sqft
Price per Sqft $131
Subdivision Oak Forest
MLS Listing ID 1422759
Sold Date 10/16/20
Style Ranch
Bedrooms 4
Full Baths 2
Half Baths 1
HOA Y/N no
Annual Tax Amount $1,715
Lot Size 0.600 Acres
Property Description
STYLISH & UPDATED RANCH. NEW ROOF INSTALLED 2014. DETACHED 2 CAR GARAGE. LARGE DECK. GAS LOG FIREPLACE. HARDWOOD FLOORS. UPDATED EAT-IN KITCHEN W/ SUBWAY TILE BACKSPLASH. DOUBLE SINK VANITIES IN BOTH FULL BATHROOMS. LARGE LAUNDRY ROOM. Charm and style can be yours in this updated 4 bedroom, 2.5 bathroom home! This 1 story ranch home is found in the Oak Forest subdivision of Travelers Rest. Situated on a spacious corner lot in a quiet cul-de-sac, this home has a serenely shaded front yard, and a large deck to enjoy its ample fenced-in backyard. A fantastically convenient awning covers the space between the home and its detached 2 car garage. The home’s interior is full of gorgeous elements. A fabulous gas log fireplace, painted chic white, is an immediate eye catching feature upon entry. Winding from the large living room is the home’s ample eat-in kitchen. Here, you will find incredible cabinet space for storage, a convenient center island for additional food prep space, as well as stainless steel appliances and a beautiful subway tile backsplash. The breakfast nook is tucked into an alcove bordered by one of the home’s lovely bay windows that brings ample light into the space. The other bay window is found in the home’s master suite. Here, a large walk-in closet provides optimal storage, and the full bathroom has a generous double sink vanity. Other amenities in this home include a second full bathroom with a double sink vanity, a sizable laundry room with an adjacent half bath, and a new roof installed in 2014. This home is zoned for Heritage Elementary School, Northwest Middle School, and Travelers Rest High School. Here, you’re only 10 minutes from necessities like Publix, Bi-Lo, and Ingles grocery stores and pharmacies. You’re also only 10 minutes from some of the best offerings of the Upstate. Walk, run, or bike the nearby Swamp Rabbit Trail, or head to Paris Mountain State Park for a day of outdoor fun. Explore downtown Travelers Rest and enjoy great meals at Tandem Creperie and the Whistle Stop at the American Cafe, or grab a beer at local mainstay, Swamp Rabbit Brewery. It’s all within your reach in this home! Call to schedule your showing today!
Location
State SC
County Greenville
Area 062
Rooms
Basement None
Interior
Interior Features Ceiling Fan(s), Ceiling Smooth, Countertops-Solid Surface, Walk-In Closet(s), Pantry
Heating Electric, Propane
Cooling Electric
Flooring Carpet, Ceramic Tile, Wood, Vinyl
Fireplaces Number 1
Fireplaces Type Gas Log
Fireplace Yes
Appliance Cooktop, Dishwasher, Disposal, Electric Cooktop, Electric Oven, Microwave, Electric Water Heater
Laundry Sink, 1st Floor, Laundry Closet, Laundry Room
Exterior
Garage Detached, Paved, Side/Rear Entry
Garage Spaces 2.0
Fence Fenced
Community Features None
Utilities Available Cable Available
Roof Type Architectural
Parking Type Detached, Paved, Side/Rear Entry
Garage Yes
Building
Lot Description 1/2 - Acre, Corner Lot, Cul-De-Sac, Few Trees
Story 1
Foundation Crawl Space
Sewer Public Sewer
Water Public, Greenville Water
Architectural Style Ranch
Schools
Elementary Schools Heritage
Middle Schools Northwest
High Schools Travelers Rest
Others
HOA Fee Include None
Read Less Info
Want to know what your home might be worth? Contact us for a FREE valuation!

Our team is ready to help you sell your home for the highest possible price ASAP
Bought with Keller Williams Greenville Cen







