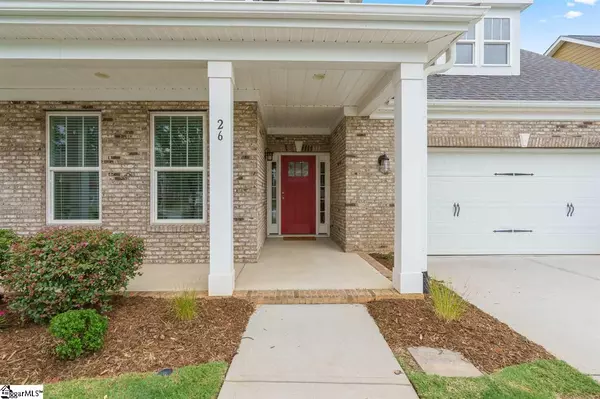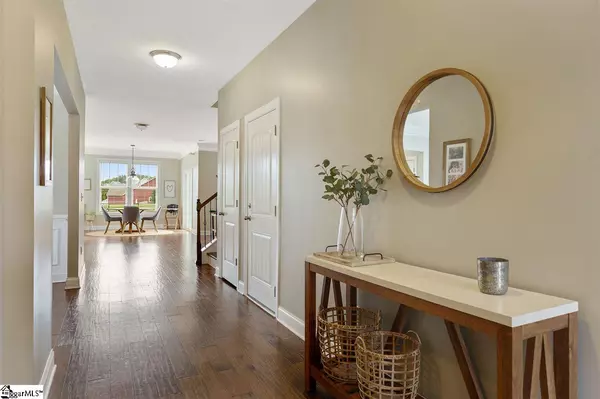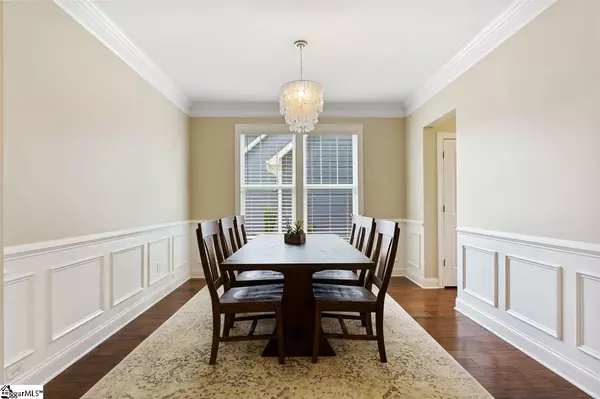$355,000
$364,900
2.7%For more information regarding the value of a property, please contact us for a free consultation.
4 Beds
3 Baths
3,158 SqFt
SOLD DATE : 11/30/2020
Key Details
Sold Price $355,000
Property Type Single Family Home
Sub Type Single Family Residence
Listing Status Sold
Purchase Type For Sale
Square Footage 3,158 sqft
Price per Sqft $112
Subdivision Verdmont
MLS Listing ID 1425847
Sold Date 11/30/20
Style Craftsman
Bedrooms 4
Full Baths 3
HOA Fees $59/ann
HOA Y/N yes
Year Built 2015
Annual Tax Amount $1,888
Lot Size 7,840 Sqft
Property Description
Beautiful Drayton model Dan Ryan home in sought after Verdmont community. Sits on cul-de-sac with fenced in backyard overlooking dedicated neighborhood green space. Covered front porch entry leads to foyer with private dining room and access to large open floor plan and high ceilings. The gorgeous oversized kitchen island with quartz countertops, counter seating and built in cubbies. The gourmet kitchen with custom back splash provides stainless steel appliances including a double oven and gas stove. The "wall of windows" provides beautiful natural light and access to 2 patios for entertainment and grilling. The main level has a bedroom (currently used as an office) with full bath access. 2 Car garage with utility sink. Upstairs has huge loft, 2 bedrooms with access to hall bath. The master suite includes a sitting area perfect for office! Large walk in closet with custom shelving. Verdmont neighborhood has family events, food truck parties, and community pool, pocket parks, children play area and community fire pit. Located in Simpsonville just minutes from Target, grocery stores and shopping!
Location
State SC
County Greenville
Area 041
Rooms
Basement None
Interior
Interior Features High Ceilings, Ceiling Fan(s), Ceiling Smooth, Tray Ceiling(s), Open Floorplan, Walk-In Closet(s), Countertops-Other, Countertops – Quartz, Pantry
Heating Natural Gas
Cooling Central Air
Flooring Wood, Vinyl
Fireplaces Number 1
Fireplaces Type Ventless
Fireplace Yes
Appliance Gas Cooktop, Dishwasher, Disposal, Refrigerator, Gas Oven, Double Oven, Microwave, Gas Water Heater, Tankless Water Heater
Laundry 2nd Floor, Walk-in, Laundry Room
Exterior
Garage Attached, Paved, Garage Door Opener
Garage Spaces 2.0
Fence Fenced
Community Features Common Areas, Street Lights, Recreational Path, Playground, Pool, Sidewalks
Utilities Available Underground Utilities, Cable Available
Roof Type Composition
Garage Yes
Building
Lot Description 1/2 Acre or Less, Cul-De-Sac, Sprklr In Grnd-Full Yard
Story 2
Foundation Slab
Sewer Public Sewer
Water Public, Greenville
Architectural Style Craftsman
Schools
Elementary Schools Fork Shoals
Middle Schools Woodmont
High Schools Woodmont
Others
HOA Fee Include None
Read Less Info
Want to know what your home might be worth? Contact us for a FREE valuation!

Our team is ready to help you sell your home for the highest possible price ASAP
Bought with Keller Williams DRIVE







