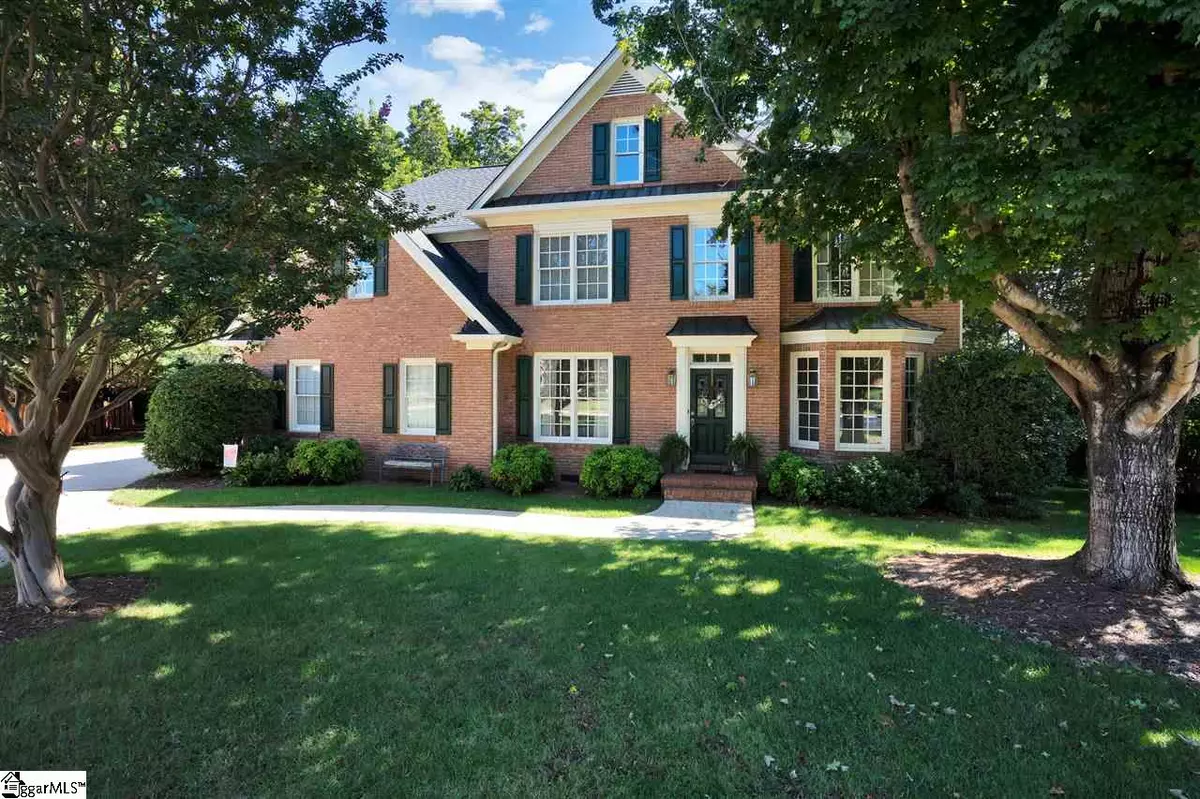$432,000
$450,000
4.0%For more information regarding the value of a property, please contact us for a free consultation.
4 Beds
4 Baths
2,932 SqFt
SOLD DATE : 11/30/2020
Key Details
Sold Price $432,000
Property Type Single Family Home
Sub Type Single Family Residence
Listing Status Sold
Purchase Type For Sale
Square Footage 2,932 sqft
Price per Sqft $147
Subdivision River Walk
MLS Listing ID 1427848
Sold Date 11/30/20
Style Traditional
Bedrooms 4
Full Baths 3
Half Baths 1
HOA Fees $62/ann
HOA Y/N yes
Year Built 1994
Annual Tax Amount $2,381
Lot Size 0.400 Acres
Property Description
One step into this 4BR, 3.5BA gorgeous,custom-built, all brick home and your heart will be captured! This beauty sits on a .4 acre cul-de-sac lot in sought-after River Walk subdivision. Stunning 2 story foyer flanked by a large, welcoming dining room trimmed with heavy mouldings, wainscoting, and wide doorway. The living room, on the other side of the foyer, can easily be used as a home office. Don't miss the pass thru leading from the home office to the family room. This room is the true hub of the home where the gas log fireplace creates a cozy place for family gatherings. The windows in this space provide some amazing light and views of the tranquil, meticulously kept backyard. The family room flows nicely into the breakfast room and kitchen. The bay window in the breakfast area brings the outside in and creates the perfect spot to enjoy a cup of coffee or finish the day with an evening meal. The kitchen has granite countertops, stainless appliances, gas cooktop, and tons of cabinetry and counterspace for food prep of any size. Don't miss the laundry room and 1/2 bath which complete the main floor. Upstairs has the master suite which is a true get-away from a busy day! The large 19x15 master has a FIREPLACE, tray ceiling, and HUGE walk in closet. The en-suite has dual sinks, beautiful framed mirror, jetted tub, and separate shower. There are 3 large additional secondary rooms. One bedroom has its own en-suite. The other two share a jack and jill bath. The fourth bedroom is oversized and currently being used as a bonus room. The backyard is an amazing space! A very private, tree lined yard for outdoor play or quiet gatherings. Sit back and enjoy a glass of wine or beer in your hot tub or as you grill out on the two tier deck. River Walk amenities are second to none. A 4 mile walking trail, exercise room, swimming pool ( along with a toddler pool), playground and tennis courts included in the HOA dues! WELCOME HOME!!
Location
State SC
County Greenville
Area 032
Rooms
Basement None
Interior
Interior Features 2 Story Foyer, High Ceilings, Ceiling Smooth, Tray Ceiling(s), Central Vacuum, Granite Counters, Walk-In Closet(s), Pantry
Heating Forced Air, Multi-Units, Natural Gas
Cooling Central Air, Electric, Multi Units
Flooring Carpet, Ceramic Tile, Wood
Fireplaces Number 2
Fireplaces Type Gas Log, Wood Burning, Masonry
Fireplace Yes
Appliance Gas Cooktop, Dishwasher, Disposal, Self Cleaning Oven, Refrigerator, Electric Oven, Gas Water Heater
Laundry 1st Floor, Walk-in, Laundry Room
Exterior
Garage Attached, Parking Pad, Paved, Garage Door Opener, Side/Rear Entry, Key Pad Entry
Garage Spaces 2.0
Community Features Clubhouse, Common Areas, Fitness Center, Street Lights, Recreational Path, Playground, Tennis Court(s)
Utilities Available Underground Utilities, Cable Available
Roof Type Architectural
Parking Type Attached, Parking Pad, Paved, Garage Door Opener, Side/Rear Entry, Key Pad Entry
Garage Yes
Building
Lot Description 1/2 Acre or Less, Cul-De-Sac, Few Trees, Sprklr In Grnd-Full Yard
Story 2
Foundation Crawl Space
Sewer Public Sewer
Water Public, Greenville
Architectural Style Traditional
Schools
Elementary Schools Monarch
Middle Schools Mauldin
High Schools Mauldin
Others
HOA Fee Include None
Read Less Info
Want to know what your home might be worth? Contact us for a FREE valuation!

Our team is ready to help you sell your home for the highest possible price ASAP
Bought with Solomon & Assoc. Real Estate







