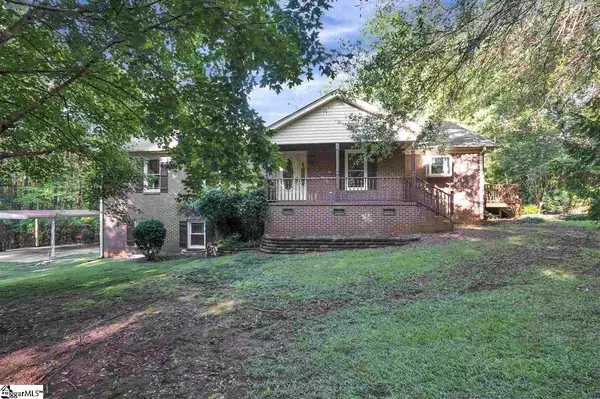$485,000
$485,000
For more information regarding the value of a property, please contact us for a free consultation.
4 Beds
3 Baths
2,900 SqFt
SOLD DATE : 11/23/2020
Key Details
Sold Price $485,000
Property Type Single Family Home
Sub Type Single Family Residence
Listing Status Sold
Purchase Type For Sale
Square Footage 2,900 sqft
Price per Sqft $167
Subdivision None
MLS Listing ID 1428701
Sold Date 11/23/20
Style Traditional
Bedrooms 4
Full Baths 3
HOA Y/N no
Year Built 1998
Annual Tax Amount $1,460
Lot Size 19.190 Acres
Property Description
With nearly 20 acres, this beautiful well built brick ranch offers seclusion and a floorplan that offers the next owner so many amenities. Upon entering from the side entrance, you will appreciate a spacious kitchen and breakfast area that overlooks the wooded backyard. The kitchen has all white appliances featuring an LG Side by Side refrigerator, self cleaning oven, dishwasher and a cabinet pantry. The kitchen also features granite countertops and a beautiful garden window over the sink. From the kitchen, the dining room adorns the front of the house and is large enough for a grand table and china hutch. The great room is in the back of the home and also is very roomy; it offers a cozy wood burning fireplace with electric blower insert. On the main level are 3 of your 4 bedrooms and 2 full baths. The main level has plenty of crown molding and features all smooth ceilings and has been freshly painted. The master bedroom sits in the back of the home and has two walk-in closets, dual vanities in the bathroom and a standup shower. We are just getting started. The basement is huge and is ideal for the woodworker or hobbyist and also features a finished in-law suite. The partially finished portion features a 33x17 space, fireplace and 10 foot ceiling heights. There is a yard door to the outside and a powder bath and closet off of this space. Just off of this room, there is a 10 x 8 laundry room. A separate in-law suite is also featured in the fully finished side of the basement and let me tell you, it is AWESOME! It has a large great room, fully functional kitchen with all appliances, large bathroom and a nice sized bedroom. From the yard door in this suite is a 20x20 two car covered carport. Back on the main level, there is a 19x 8 deck and a 12x 6 screened porch. And it doesn’t stop there! The two car detached garage and workshop features 110v power and an electric opener. Next to the detached garage is a 20x10 tractor shed and a 16x 11 storage shed. This is a unique offering that is well priced and a property that you will fall in love with immediately. Schedule your showing as soon as you can, this will not last long!
Location
State SC
County Spartanburg
Area 033
Rooms
Basement Partially Finished, Walk-Out Access, Interior Entry
Interior
Interior Features Ceiling Fan(s), Ceiling Smooth, Granite Counters, Second Living Quarters, Pantry
Heating Forced Air
Cooling Central Air, Electric
Flooring Carpet, Ceramic Tile, Wood, Concrete
Fireplaces Number 2
Fireplaces Type Wood Burning
Fireplace Yes
Appliance Dishwasher, Self Cleaning Oven, Refrigerator, Electric Oven, Free-Standing Electric Range, Microwave, Electric Water Heater
Laundry 2nd Floor, In Basement, In Kitchen, Walk-in, Laundry Room
Exterior
Garage Detached, Gravel, Paved, Shared Driveway, Garage Door Opener, Yard Door, Carport
Garage Spaces 2.0
Community Features None
Waterfront Description Creek
Roof Type Architectural
Garage Yes
Building
Lot Description 10 - 25 Acres, Sloped, Few Trees, Wooded
Story 1
Foundation Basement
Sewer Septic Tank
Water Public, Well, SJWD
Architectural Style Traditional
Schools
Elementary Schools Reidville
Middle Schools Florence Chapel
High Schools James F. Byrnes
Others
HOA Fee Include None
Read Less Info
Want to know what your home might be worth? Contact us for a FREE valuation!

Our team is ready to help you sell your home for the highest possible price ASAP
Bought with Non MLS







