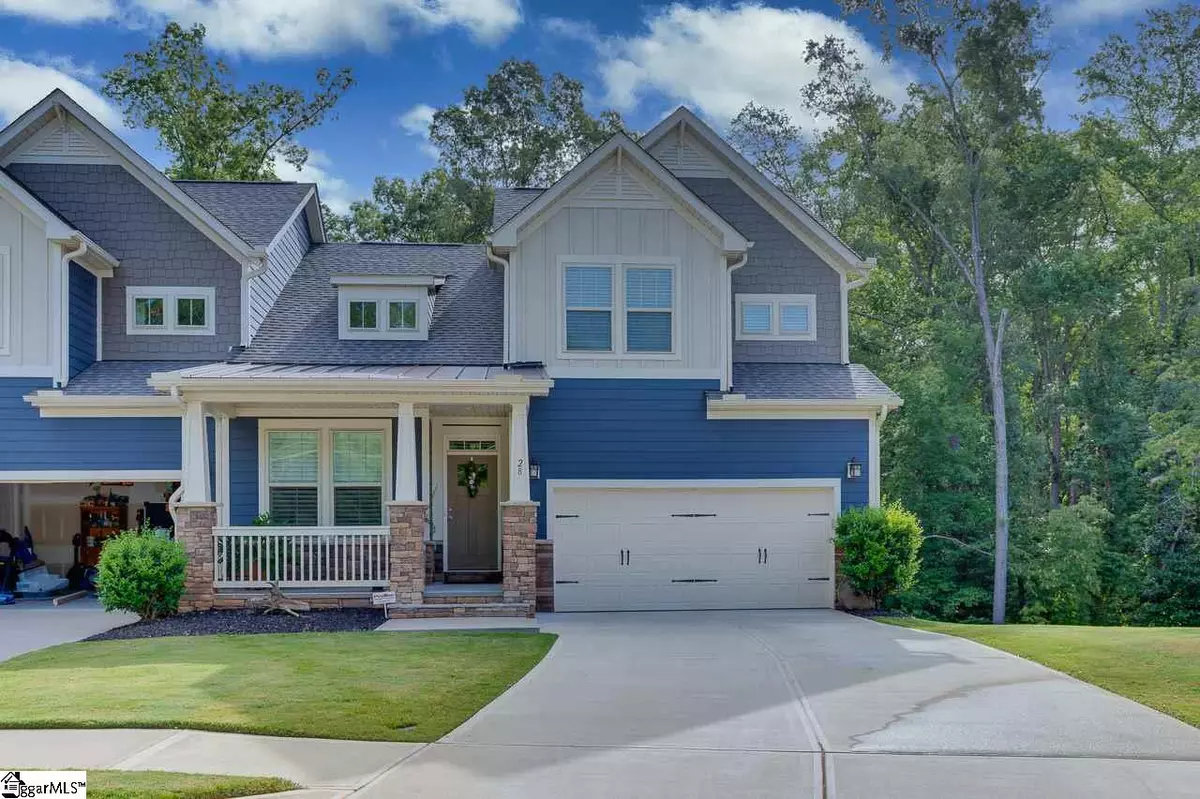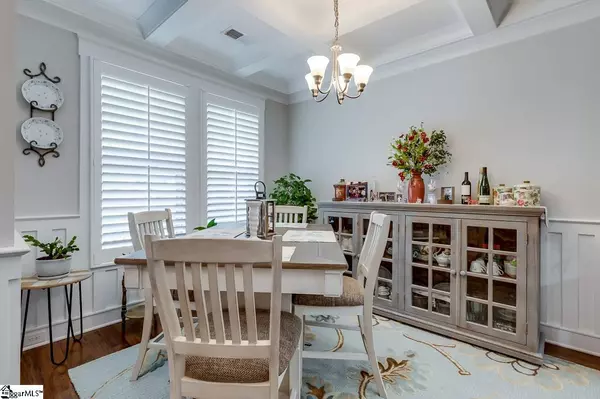$248,000
$250,000
0.8%For more information regarding the value of a property, please contact us for a free consultation.
3 Beds
3 Baths
3,233 SqFt
SOLD DATE : 12/03/2020
Key Details
Sold Price $248,000
Property Type Townhouse
Sub Type Townhouse
Listing Status Sold
Purchase Type For Sale
Square Footage 3,233 sqft
Price per Sqft $76
Subdivision Village At Redfearn
MLS Listing ID 1426139
Sold Date 12/03/20
Style Craftsman
Bedrooms 3
Full Baths 2
Half Baths 1
HOA Fees $167/mo
HOA Y/N yes
Annual Tax Amount $1,956
Lot Size 5,227 Sqft
Property Description
Welcome Home! 28 Recess Way is a like new two-story townhome located just minutes from quaint downtown Simpsonville. You will love the bold blue color on this Craftsman style home. The large front porch provides plenty of space to relax and chat with your neighbors. As you enter the home you will find a large dining area to the left boasting a coffered ceiling, custom wainscoting, and two-inch plantation blinds. The dining room leads into the large kitchen complete with gas stove top, stainless appliance package, granite countertops and island with seating. The kitchen opens to the den where you will find a gas log fireplace and access to the deck-which spans the length of the home! Also on the main level is a half bath for guests and the master suite with walk in closet and en suite bath with his and hers vanities, soaking tub, fully tiled shower and water closet. Upstairs you will find two bedrooms; one that has an extra space for a sitting area, home gym or office. These bedrooms share a hall bath. The walk-in laundry room is on this level as well and comes with attic access and plenty of storage! On the bottom level you will a huge workshop with so much potential. It has power and the current owner has customized it with different levels to allow for easy access storage or a place to work. This area could be finished for an entire additional floor! The outdoor living space is so tranquil, and it leads down to a wooded area with a small stream. Imagine building a little walkway and setting up a small firepit to enjoy with your family and friends! There is a small deck under the larger deck above with room to expand for additional room to entertain! This like new, move in ready townhome will not last long!
Location
State SC
County Greenville
Area 032
Rooms
Basement None
Interior
Interior Features High Ceilings, Ceiling Fan(s), Ceiling Smooth, Tray Ceiling(s), Granite Counters, Open Floorplan, Tub Garden, Walk-In Closet(s), Coffered Ceiling(s), Pantry
Heating Forced Air, Natural Gas
Cooling Central Air, Electric
Flooring Carpet, Ceramic Tile, Wood
Fireplaces Number 1
Fireplaces Type Gas Log
Fireplace Yes
Appliance Gas Cooktop, Dishwasher, Disposal, Self Cleaning Oven, Convection Oven, Refrigerator, Gas Oven, Microwave, Gas Water Heater
Laundry 2nd Floor, Walk-in, Laundry Room
Exterior
Garage Attached, Paved, Garage Door Opener, Key Pad Entry
Garage Spaces 2.0
Community Features None
Utilities Available Cable Available
Roof Type Architectural
Garage Yes
Building
Lot Description 1/2 Acre or Less, Sidewalk, Sloped, Few Trees, Sprklr In Grnd-Full Yard
Story 2
Foundation Crawl Space
Sewer Public Sewer
Water Public, Greenville
Architectural Style Craftsman
Schools
Elementary Schools Simpsonville
Middle Schools Hillcrest
High Schools Hillcrest
Others
HOA Fee Include Electricity, Maintenance Structure, Maintenance Grounds, Pest Control, Termite Contract
Read Less Info
Want to know what your home might be worth? Contact us for a FREE valuation!

Our team is ready to help you sell your home for the highest possible price ASAP
Bought with Keller Williams Grv Upst







