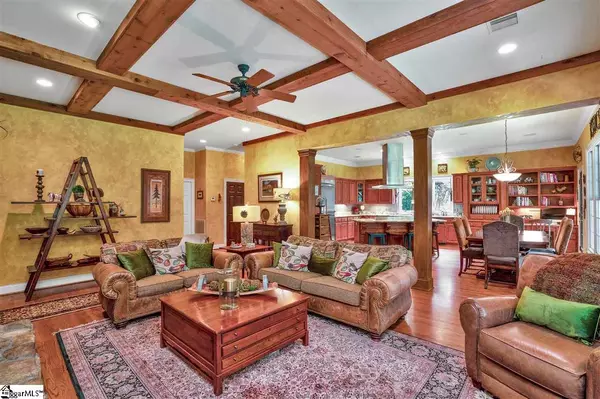$887,500
$895,000
0.8%For more information regarding the value of a property, please contact us for a free consultation.
3 Beds
4 Baths
3,907 SqFt
SOLD DATE : 12/07/2020
Key Details
Sold Price $887,500
Property Type Single Family Home
Sub Type Single Family Residence
Listing Status Sold
Purchase Type For Sale
Square Footage 3,907 sqft
Price per Sqft $227
Subdivision None
MLS Listing ID 1427698
Sold Date 12/07/20
Style Ranch
Bedrooms 3
Full Baths 2
Half Baths 2
HOA Y/N no
Year Built 1998
Annual Tax Amount $2,055
Lot Size 22.230 Acres
Property Description
“Grace and Space” describes this beautiful RETREAT in Pauline with over 22 ACRES of hardwood trees, open pasture, and walking trails. Custom built by Len Reed in 1998, the original homeowners have thoughtfully planned the overall function of the OPEN LIVING SPACE with a central gathering great room, coffered beam ceiling of native Eastern red cedar, wood-burning stone fireplace with gas starter and indigenous cedar mantle, and spectacular chef’s kitchen/dining area. Equipped with stainless Thermador appliances in the KITCHEN, the cook can enjoy a large side-by-side double oven/cooktop/grill on the scalloped-edged granite island with the assistance of a built-in microwave oven, warming drawer, wine cooler, compactor, and Miele coffee maker. Nearby on the main level is a handsome LIBRARY/OFFICE and a private MEDIA ROOM/REC ROOM for everyone’s enjoyment with a custom corner wet bar with pecan countertop, copper sink, and a harvested walnut snack bar along the wall. On the right side of the house is a guest powder room and the MASTER BEDROOM SUITE with a panoramic view of the scenic rear yard. The master bath includes a large block wall shower, jetted tub, and separate water closet, enhanced by double vanities which are surfaced with black walnut countertops and custom light fixtures. Yet another elegant feature is the CEDAR-LINED MASTER CLOSET which is separated into his/her areas ~ ideal for easy living. Along the hallway are two secondary bedrooms with a jack-n-jill bath with common tub/shower and separate vanities on either side. A second-level BONUS/FLEX SPACE completes the house with ample room for children’s play, exercise, crafts, office, etc. with an adjoining half bath. Temperature-tolerant storage with foam insulation awaits in the WALK-UP ATTIC with abundant floored space for easy access to out-of-season clothing, holiday decorations, and miscellaneous items. Beyond the house itself lies the magic of the estate with an OUTDOOR PATIO/WATER FEATURE/STONE FIREPLACE which appeared as the cover article in Spartanburg Magazine, along with a robust flower garden and large separate fenced area for pets. Words fail when describing this spectacular exterior terrace ~ not only does this space showcase the beauty of Mother Nature to be enjoyed by friends and family, it also offers an ‘audio and visual’ experience of being out-of-doors with its intimate fireplace, cascading water feature, and the owner’s beloved flower garden. The overall 22 acres includes nearly 5 acres of pasture for horses, walking trails around the property, full irrigation in the zoysia yard/garden, and a mountain-like lifestyle of casual elegance.
Location
State SC
County Spartanburg
Area 033
Rooms
Basement None
Interior
Interior Features High Ceilings, Ceiling Fan(s), Ceiling Smooth, Countertops-Solid Surface, Open Floorplan, Wet Bar, Pantry
Heating Forced Air, Propane
Cooling Central Air, Electric
Flooring Carpet, Ceramic Tile, Wood
Fireplaces Number 2
Fireplaces Type Gas Log, Gas Starter, Wood Burning, Masonry
Fireplace Yes
Appliance Trash Compactor, Free-Standing Gas Range, Other, Electric Oven, Ice Maker, Wine Cooler, Warming Drawer, Microwave, Gas Water Heater
Laundry Sink, 1st Floor, Walk-in, Electric Dryer Hookup, Laundry Room
Exterior
Exterior Feature Satellite Dish, Outdoor Fireplace, Outdoor Kitchen
Garage Attached, Circular Driveway, Paved, Garage Door Opener, Yard Door
Garage Spaces 2.0
Fence Fenced
Community Features None
Utilities Available Underground Utilities
Roof Type Architectural
Garage Yes
Building
Lot Description 10 - 25 Acres, Pasture, Wooded, Sprklr In Grnd-Full Yard
Story 1
Foundation Crawl Space
Sewer Septic Tank
Water Public, Meansville Riley
Architectural Style Ranch
Schools
Elementary Schools Pauline Glenn Springs
Middle Schools Gable
High Schools Dorman
Others
HOA Fee Include None
Read Less Info
Want to know what your home might be worth? Contact us for a FREE valuation!

Our team is ready to help you sell your home for the highest possible price ASAP
Bought with Coldwell Banker Caine Spartanburg







