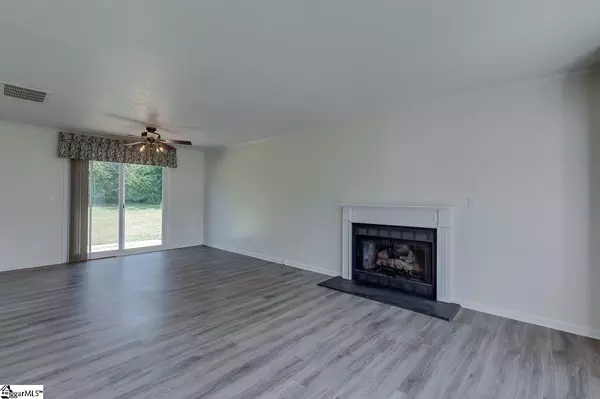$189,900
$189,900
For more information regarding the value of a property, please contact us for a free consultation.
3 Beds
3 Baths
1,600 SqFt
SOLD DATE : 12/02/2020
Key Details
Sold Price $189,900
Property Type Single Family Home
Sub Type Single Family Residence
Listing Status Sold
Purchase Type For Sale
Square Footage 1,600 sqft
Price per Sqft $118
Subdivision Chatham Woods
MLS Listing ID 1429069
Sold Date 12/02/20
Style Traditional
Bedrooms 3
Full Baths 2
Half Baths 1
HOA Fees $6/ann
HOA Y/N yes
Year Built 1991
Annual Tax Amount $964
Lot Dimensions 58 x 179 x 201 x 145
Property Description
Come see this move-in ready Simpsonville home located in the sought after Five Forks area! Located on a cul-de-sac lot that is fully fenced, you will have plenty of room for the kids and pets to play...almost 1/2 acre! Home offers luxury vinyl tile in the living room, entry, and dining room. High efficiency GE washer and dryer convey with the home. The large propane tank for the fireplace remains. The downstairs offers a living room with gas log fireplace, formal dining room, with a piano that will convey. The eat-in kitchen has tile floors and a bay window area perfect for a breakfast table. Off the kitchen, you will find a powder room and another room perfect for mud room/craft room/office, etc. Upstairs, you will find all the bedrooms, and an attic with pull down stairs for more storage. The master bedroom has a walk-in closet and the master bathroom offers a double vanity with tub/shower combo. The secondary bedrooms are both located on the opposite end of the hall from the master. These two rooms share a bath. This terrific house, with a wonderful lot, is ready for its new owner!
Location
State SC
County Greenville
Area 032
Rooms
Basement None
Interior
Interior Features Ceiling Fan(s), Ceiling Blown, Ceiling Smooth, Granite Counters, Walk-In Closet(s), Pantry
Heating Electric, Forced Air
Cooling Central Air, Electric
Flooring Carpet, Ceramic Tile, Laminate
Fireplaces Number 1
Fireplaces Type Gas Log
Fireplace Yes
Appliance Dishwasher, Disposal, Dryer, Refrigerator, Washer, Range, Microwave, Electric Water Heater
Laundry 1st Floor, Laundry Closet, Electric Dryer Hookup, Laundry Room
Exterior
Garage Attached, Paved, Garage Door Opener, Yard Door, Key Pad Entry
Garage Spaces 1.0
Fence Fenced
Community Features Common Areas, Street Lights
Utilities Available Underground Utilities, Cable Available
Roof Type Architectural
Parking Type Attached, Paved, Garage Door Opener, Yard Door, Key Pad Entry
Garage Yes
Building
Lot Description 1/2 Acre or Less, Cul-De-Sac, Few Trees
Story 2
Foundation Slab
Sewer Public Sewer
Water Public
Architectural Style Traditional
Schools
Elementary Schools Monarch
Middle Schools Mauldin
High Schools Mauldin
Others
HOA Fee Include None
Read Less Info
Want to know what your home might be worth? Contact us for a FREE valuation!

Our team is ready to help you sell your home for the highest possible price ASAP
Bought with Agent Group Realty







