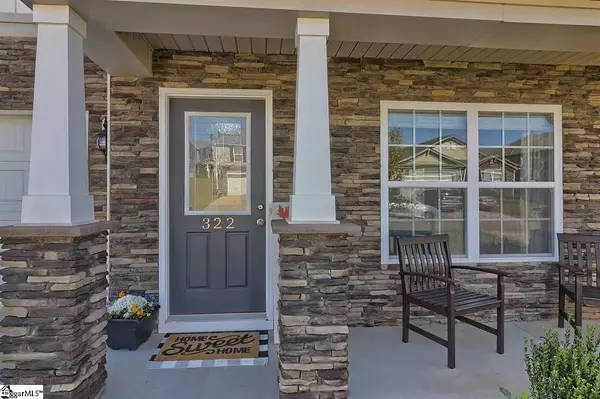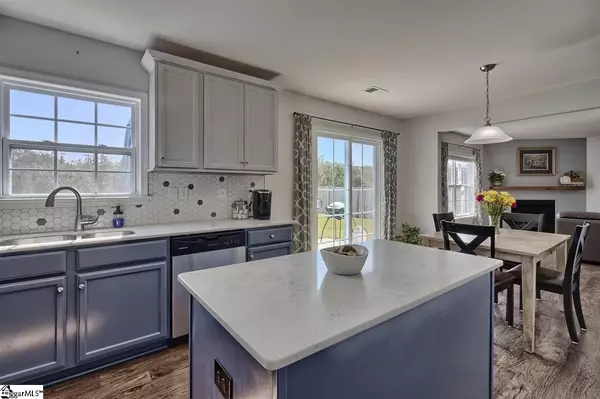$248,000
$250,000
0.8%For more information regarding the value of a property, please contact us for a free consultation.
4 Beds
3 Baths
2,672 SqFt
SOLD DATE : 12/08/2020
Key Details
Sold Price $248,000
Property Type Single Family Home
Sub Type Single Family Residence
Listing Status Sold
Purchase Type For Sale
Square Footage 2,672 sqft
Price per Sqft $92
Subdivision Triple Creek
MLS Listing ID 1429029
Sold Date 12/08/20
Style Traditional
Bedrooms 4
Full Baths 2
Half Baths 1
HOA Fees $32/ann
HOA Y/N yes
Year Built 2018
Annual Tax Amount $4,622
Lot Size 6,534 Sqft
Lot Dimensions 53 x 125 x 53 x 125
Property Description
Room for everybody! The Biltmore plan features amazing living space as soon as you enter you are greeted with a formal living area and dining room. The kitchen boasts a large Island, tile backsplash, eat in breakfast area, upgraded quartz countertops and is open to a HUGE great room with gas fireplace. Perfect for entertaining! The second floor offers a extra large master bedroom with cathedral ceiling, spacious master bath with dual vanity sinks, walk in shower and separate garden tub for a good soak. The other three bedroom are surprisingly large and have more that enough closet space. If that is not enough room for you, there is also a large loft upstairs as well. Great for a hangout room teenagers or a playroom for younger children. The large back yard is level and private. 1 year home warranty included. This property qualifies for USDA Rural housing program (no money down)!!!!
Location
State SC
County Greenville
Area 042
Rooms
Basement None
Interior
Interior Features Ceiling Smooth, Open Floorplan, Walk-In Closet(s), Countertops – Quartz, Pantry
Heating Forced Air, Natural Gas
Cooling Central Air, Electric
Flooring Laminate, Vinyl
Fireplaces Number 1
Fireplaces Type Gas Log, Screen
Fireplace Yes
Appliance Dishwasher, Disposal, Electric Cooktop, Electric Oven, Microwave, Gas Water Heater
Laundry 1st Floor, Walk-in, Laundry Room
Exterior
Garage Attached, Paved
Garage Spaces 2.0
Community Features Common Areas, Pool
Roof Type Architectural
Garage Yes
Building
Lot Description 1/2 Acre or Less, Sidewalk
Story 2
Foundation Slab
Sewer Public Sewer
Water Public, Greenville Water
Architectural Style Traditional
Schools
Elementary Schools Robert Cashion
Middle Schools Hughes
High Schools Southside
Others
HOA Fee Include None
Acceptable Financing USDA Loan
Listing Terms USDA Loan
Read Less Info
Want to know what your home might be worth? Contact us for a FREE valuation!

Our team is ready to help you sell your home for the highest possible price ASAP
Bought with Allen Tate Company - Greer







