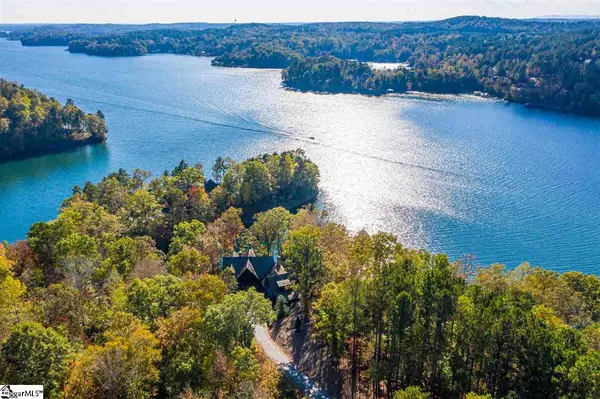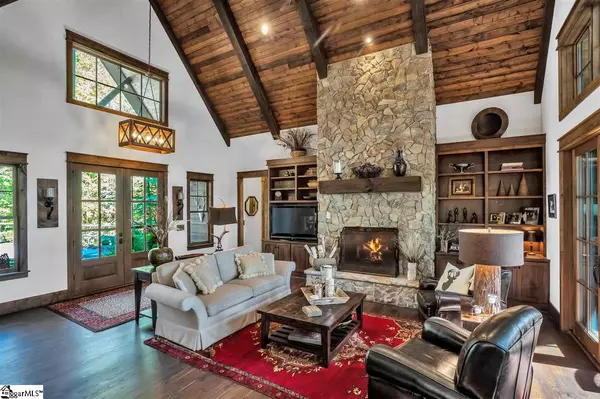$1,625,000
$1,590,000
2.2%For more information regarding the value of a property, please contact us for a free consultation.
3 Beds
4 Baths
3,920 SqFt
SOLD DATE : 12/03/2020
Key Details
Sold Price $1,625,000
Property Type Single Family Home
Sub Type Single Family Residence
Listing Status Sold
Purchase Type For Sale
Square Footage 3,920 sqft
Price per Sqft $414
Subdivision The Reserve At Lake Keowee
MLS Listing ID 1430748
Sold Date 12/03/20
Style Other, Craftsman
Bedrooms 3
Full Baths 3
Half Baths 1
HOA Fees $282/ann
HOA Y/N yes
Year Built 2016
Annual Tax Amount $4,383
Lot Size 1.250 Acres
Lot Dimensions 181 x 429 x 232 x 328
Property Description
If your dream is a private rustic mountain home with amazing lake views, you can find it at The Reserve on Lake Keowee at 225 Deep Cove Point. As you arrive, drive down the gently sloping drive to be delighted by big water views and a beautiful home featuring rough-sawn wavy pine siding. Meander to the dock, constructed of quality Ipe wood with shake roof, and dream of relaxing summer afternoons floating in the water and soaking in the sunsets on the dock. Convenience and ease of mind await with the included boat lift and the protective qualities of the rip rap along the shoreline. Imagine spending quiet days in this cozy, comfortable rustic home or entertain family and friends in an open main floor full of beautiful design features, such as oiled wide plank pine floors and ceilings with overhead boxed beams over tongue and groove pine. The open kitchen offers top-end appliances including the oversized Electrolux refrigerator freezer, 2 KitchenAid ovens, a 5-gas burner KitchenAid cooktop, extensive storage in the kitchen cabinetry, and a stainless farm sink. After a long day, retire to the great room off the kitchen that leads you to a large screened porch and deck area to relax. The screened porch is a perfect game day retreat where you can enjoy lake views and a game on the TV above the fireplace The great room and the master-on-main bedroom boast gorgeous vaulted wood ceilings providing depth and character. The master suite features his/her master baths with fresh subway tile in the shower and white cast iron clawfoot in the bathtub. The private deck overlooks the lake – perfect for your morning cup of coffee or happy hour beverage. On the lower level, accommodate your guests with the extra den/ rec room, 2 bedrooms and baths, and the french doors that provide easy walk out access to the lake. A large 3 car garage, with a bonus room above, with shiplap walls and ceiling over, adds even more space for you to comfortably host and entertain. Located on the western side of The Reserve, this Waterfront home is ready for you to move in and start enjoying today!
Location
State SC
County Pickens
Area 065
Rooms
Basement Partially Finished, Walk-Out Access
Interior
Interior Features High Ceilings, Ceiling Fan(s), Ceiling Cathedral/Vaulted, Ceiling Smooth, Granite Counters, Open Floorplan, Walk-In Closet(s), Pantry, Pot Filler Faucet
Heating Propane
Cooling Central Air
Flooring Carpet, Ceramic Tile, Pine
Fireplaces Number 3
Fireplaces Type Gas Log, Gas Starter, Wood Burning, Outside
Fireplace Yes
Appliance Gas Cooktop, Dishwasher, Disposal, Dryer, Freezer, Oven, Refrigerator, Double Oven, Microwave, Electric Water Heater
Laundry Sink, 1st Floor, Walk-in, Electric Dryer Hookup, Laundry Room
Exterior
Exterior Feature Dock, Outdoor Fireplace
Garage Attached, Paved, Garage Door Opener, Yard Door
Garage Spaces 3.0
Community Features Boat Storage, Clubhouse, Common Areas, Fitness Center, Gated, Golf, Street Lights, Recreational Path, Playground, Pool, Security Guard, Sidewalks, Tennis Court(s), Water Access, Dock, Boat Ramp, Dog Park, Neighborhood Lake/Pond
Utilities Available Underground Utilities, Cable Available
Waterfront Yes
Waterfront Description Lake, Water Access, Waterfront
Roof Type Wood
Parking Type Attached, Paved, Garage Door Opener, Yard Door
Garage Yes
Building
Lot Description 1 - 2 Acres, Cul-De-Sac, Sloped, Few Trees, Wooded
Story 1
Foundation Basement
Sewer Septic Tank
Water Public, Six Mile
Architectural Style Other, Craftsman
Schools
Elementary Schools Hagood
Middle Schools Pickens
High Schools Pickens
Others
HOA Fee Include None
Read Less Info
Want to know what your home might be worth? Contact us for a FREE valuation!

Our team is ready to help you sell your home for the highest possible price ASAP
Bought with Non MLS







