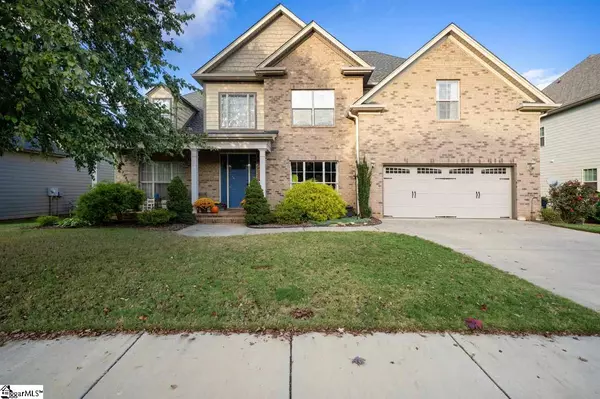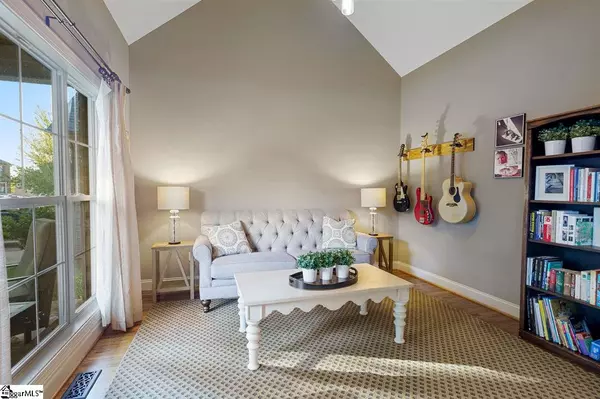$357,500
$364,900
2.0%For more information regarding the value of a property, please contact us for a free consultation.
4 Beds
3 Baths
2,946 SqFt
SOLD DATE : 12/02/2020
Key Details
Sold Price $357,500
Property Type Single Family Home
Sub Type Single Family Residence
Listing Status Sold
Purchase Type For Sale
Square Footage 2,946 sqft
Price per Sqft $121
Subdivision Greythorne
MLS Listing ID 1430682
Sold Date 12/02/20
Style Traditional
Bedrooms 4
Full Baths 3
HOA Fees $59/ann
HOA Y/N yes
Year Built 2009
Annual Tax Amount $1,689
Lot Size 7,840 Sqft
Property Description
Model Home Quality! Pride in Ownership Abounds! This locally built custom exudes craftsmanship and details from the hardwoods and ceiling treatments to the high-end kitchen cabinets and built-ins. The floor plan is equally impressive with a hard-to-find guest bedroom with full bathroom on the main level plus a front living room, parlor, or ideal home office / study with a vaulted ceiling and floor to ceiling windows. The dining room screams elegance with its wainscoting and large cased opening into the two-story foyer complete with a gorgeous staircase with wrought iron balusters. The two-story family room boasts a center gas log fireplace and a wall of windows overlooking the rear wooded grounds affording a newly added large screened porch and fully fenced yard (black aluminum). An additional decking area off of the screened porch allows for outdoor grilling. The kitchen features granite countertops, a center island, stainless steel styled back splash and a full suite of appliances including a gas cooktop. Off the kitchen and near the garage you'll treasure the mud room / drop zone as well as a laundry room complete with a sink and stackable washer/dryer. Both the kitchen refrigerator and washer/dryer are negotiable items. Upstairs you'll find the owner's retreat features a large walk-in closet and a beautiful bathroom with two sinks, corner soaking tub and shower. There are two additional bedrooms upstairs sharing a bathroom complete with tiled floors and accents. Plus, you'll have another flex room that is currently be used an office that could also be ideal for a bonus room or recreational space. There are simply boundless options for every family! Decorator paint colors throughout. High-efficiency HVAC system. Pre-plumbed for central vacuum. Full irrigation system, security system and transferrable termite bond. Amenities for Greythorne include a pool, street lights, sidewalks, and more.
Location
State SC
County Greenville
Area 041
Rooms
Basement None
Interior
Interior Features 2 Story Foyer, High Ceilings, Ceiling Fan(s), Ceiling Cathedral/Vaulted, Ceiling Smooth, Tray Ceiling(s), Granite Counters, Countertops-Solid Surface, Open Floorplan, Walk-In Closet(s)
Heating Electric, Natural Gas
Cooling Central Air
Flooring Carpet, Ceramic Tile, Wood
Fireplaces Number 1
Fireplaces Type Gas Log
Fireplace Yes
Appliance Gas Cooktop, Dishwasher, Disposal, Microwave, Self Cleaning Oven, Electric Oven, Electric Water Heater, Water Heater
Laundry Sink, 1st Floor
Exterior
Garage Attached, Paved, Garage Door Opener
Garage Spaces 2.0
Fence Fenced
Community Features Street Lights, Pool, Sidewalks
Utilities Available Underground Utilities, Cable Available
Roof Type Architectural
Garage Yes
Building
Lot Description 1/2 Acre or Less, Few Trees, Sprklr In Grnd-Full Yard
Story 2
Foundation Crawl Space
Sewer Public Sewer
Water Public, Greenville
Architectural Style Traditional
Schools
Elementary Schools Ellen Woodside
Middle Schools Woodmont
High Schools Woodmont
Others
HOA Fee Include None
Read Less Info
Want to know what your home might be worth? Contact us for a FREE valuation!

Our team is ready to help you sell your home for the highest possible price ASAP
Bought with Keller Williams Greenville Cen







